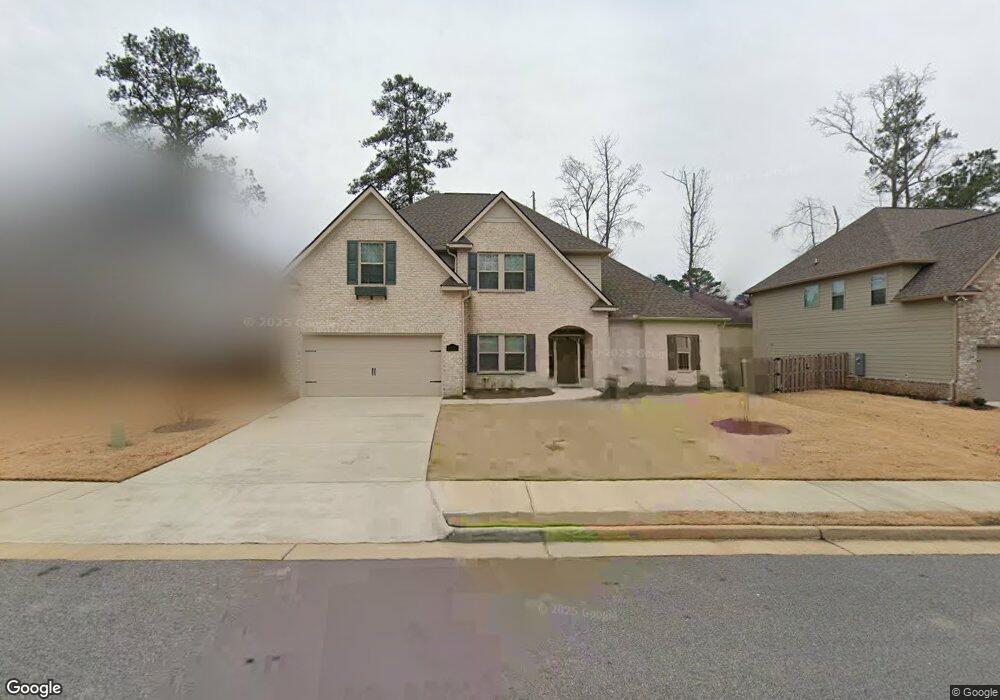4826 Charleston Way Columbus, GA 31909
North Columbus NeighborhoodEstimated Value: $431,000 - $477,000
4
Beds
4
Baths
3,234
Sq Ft
$140/Sq Ft
Est. Value
About This Home
This home is located at 4826 Charleston Way, Columbus, GA 31909 and is currently estimated at $451,222, approximately $139 per square foot. 4826 Charleston Way is a home located in Muscogee County with nearby schools including North Columbus Elementary School, Veterans Memorial Middle School, and Northside High School.
Ownership History
Date
Name
Owned For
Owner Type
Purchase Details
Closed on
Dec 3, 2021
Sold by
Ash Grayhawk Llc
Bought by
Mannathan Manikandan
Current Estimated Value
Home Financials for this Owner
Home Financials are based on the most recent Mortgage that was taken out on this home.
Original Mortgage
$364,800
Outstanding Balance
$334,967
Interest Rate
3.14%
Mortgage Type
New Conventional
Estimated Equity
$116,255
Purchase Details
Closed on
Dec 29, 2020
Sold by
Ash-Grayhawk Llc
Bought by
Chin Kevon Andrew and Chin Sarah
Purchase Details
Closed on
Nov 23, 2020
Sold by
Ash-Grayhawk Llc
Bought by
Smith Gloria J
Create a Home Valuation Report for This Property
The Home Valuation Report is an in-depth analysis detailing your home's value as well as a comparison with similar homes in the area
Home Values in the Area
Average Home Value in this Area
Purchase History
| Date | Buyer | Sale Price | Title Company |
|---|---|---|---|
| Mannathan Manikandan | $384,000 | -- | |
| Mannathan Manikandan | $384,000 | None Listed On Document | |
| Chin Kevon Andrew | $333,400 | None Listed On Document | |
| Smith Gloria J | $338,000 | None Listed On Document |
Source: Public Records
Mortgage History
| Date | Status | Borrower | Loan Amount |
|---|---|---|---|
| Open | Mannathan Manikandan | $364,800 | |
| Closed | Mannathan Manikandan | $364,800 |
Source: Public Records
Tax History Compared to Growth
Tax History
| Year | Tax Paid | Tax Assessment Tax Assessment Total Assessment is a certain percentage of the fair market value that is determined by local assessors to be the total taxable value of land and additions on the property. | Land | Improvement |
|---|---|---|---|---|
| 2025 | $5,497 | $198,336 | $15,668 | $182,668 |
| 2024 | $5,495 | $198,336 | $15,668 | $182,668 |
| 2023 | $4,836 | $198,336 | $15,668 | $182,668 |
| 2022 | $5,732 | $153,600 | $15,360 | $138,240 |
| 2021 | $4,902 | $120,044 | $15,668 | $104,376 |
| 2020 | $4,903 | $120,044 | $15,668 | $104,376 |
| 2019 | $1,008 | $24,608 | $15,668 | $8,940 |
Source: Public Records
Map
Nearby Homes
- 8848 Promenade Place
- 2993 Waterhill Dr
- 4571 Carnoustie Ln
- 4677 Ivy Patch Dr
- 4824 Spring Ridge Ct
- 4840 Spring Ridge Dr
- 8507 Galena Rd
- 9410 Forest Crown Dr
- 9397 Forest Crown Dr
- 9536 English Ivy Ct
- 8000 Climbing Ivy Ct
- 8000 Ivy Park Dr
- 7847 Kolven Cove
- 2040 Old Guard Rd
- 7807 Kolven Cove
- 7113 Pinewood Ct
- 5905 Linley Ct
- 4701 Turnberry Ln Unit 6
- 4040 Wooldridge Rd
- 8000 Cooper Creek Rd
- 4822 Charleston Way
- 4830 Charleston Way
- 4834 Charleston Way
- 8860 Promenade Place
- 8856 Promenade Place
- 4818 Charleston Way
- 8864 Promenade Place
- 4834 Charleston Way
- 8852 Promenade Place
- 4825 Charleston Way
- 8868 Promenade Place
- 4831 Charleston Way
- 4814 Charleston Way
- 8872 Promenade Place
- 4838 Charleston Way
- 8844 Promenade Place
- 4847 Charleston Way
- 8857 Promenade Place
- 8861 Promenade Place
- 8840 Promenade Place
