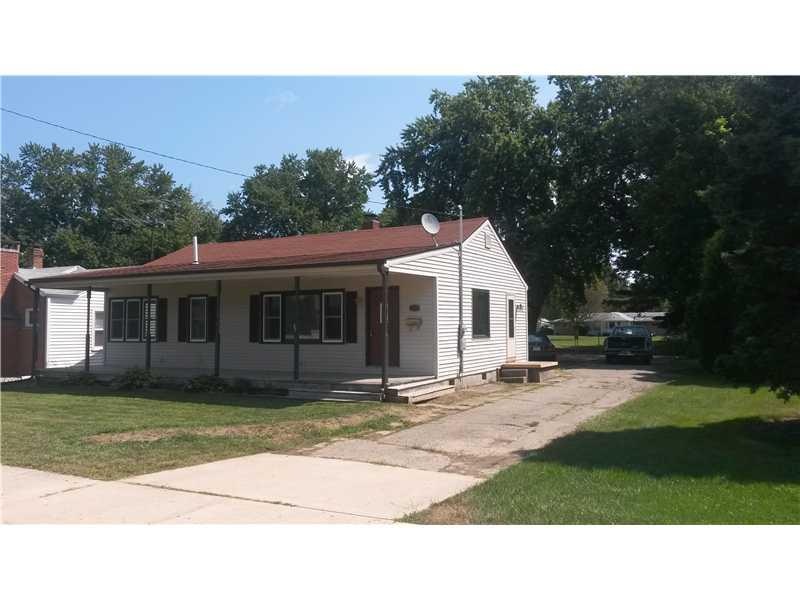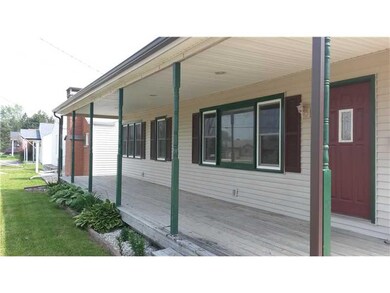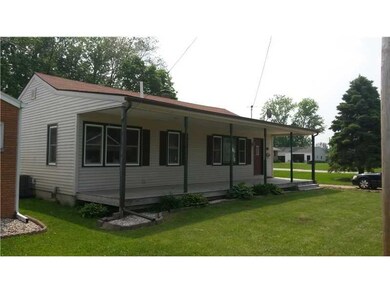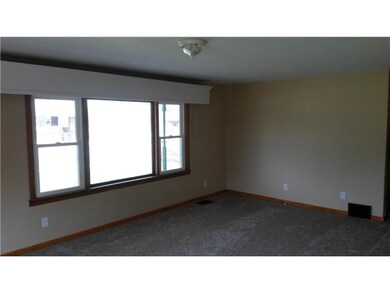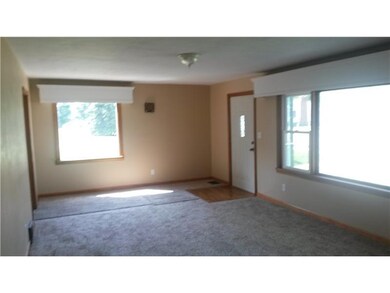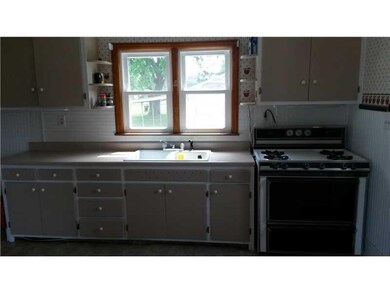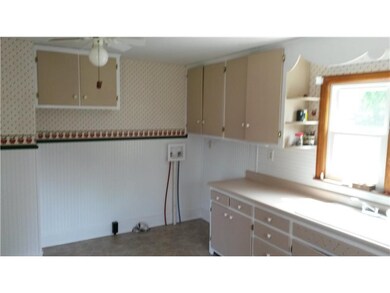
4826 Main St Anderson, IN 46013
Highlights
- 0.4 Acre Lot
- Ranch Style House
- Forced Air Heating and Cooling System
About This Home
As of February 2015This home has been nicely updated and is move in ready. Recent improvements include updated electrical service, gutters, water lines, steps, new flooring throughout the house, new windows, and paint. the air ducts were cleaned and insulated. The location is excellent with quick access to interstate and amenities. The home has a large back yard and a huge covered front porch. There is also a high efficiency furnace, central air, and ceiling fans in many rooms. Immediate possession!
Last Agent to Sell the Property
Weightman Realty Group, LLC License #RB14041279 Listed on: 05/29/2014
Last Buyer's Agent
Weightman Realty Group, LLC License #RB14041279 Listed on: 05/29/2014
Home Details
Home Type
- Single Family
Est. Annual Taxes
- $508
Year Built
- Built in 1951
Lot Details
- 0.4 Acre Lot
Home Design
- Ranch Style House
- Block Foundation
- Vinyl Siding
Interior Spaces
- 1,537 Sq Ft Home
- Attic Access Panel
Bedrooms and Bathrooms
- 3 Bedrooms
- 1 Full Bathroom
Utilities
- Forced Air Heating and Cooling System
- Heating System Uses Gas
- Gas Water Heater
Listing and Financial Details
- Assessor Parcel Number 481125401005000003
Ownership History
Purchase Details
Purchase Details
Home Financials for this Owner
Home Financials are based on the most recent Mortgage that was taken out on this home.Purchase Details
Home Financials for this Owner
Home Financials are based on the most recent Mortgage that was taken out on this home.Purchase Details
Home Financials for this Owner
Home Financials are based on the most recent Mortgage that was taken out on this home.Purchase Details
Similar Homes in Anderson, IN
Home Values in the Area
Average Home Value in this Area
Purchase History
| Date | Type | Sale Price | Title Company |
|---|---|---|---|
| Quit Claim Deed | -- | Investors Title | |
| Warranty Deed | $73,000 | Eagle Land Title | |
| Warranty Deed | $73,000 | Eagle Land Title | |
| Warranty Deed | -- | -- | |
| Warranty Deed | -- | Sojourners Title | |
| Sheriffs Deed | $44,000 | -- |
Mortgage History
| Date | Status | Loan Amount | Loan Type |
|---|---|---|---|
| Previous Owner | $15,000 | New Conventional | |
| Previous Owner | $40,551 | FHA |
Property History
| Date | Event | Price | Change | Sq Ft Price |
|---|---|---|---|---|
| 02/13/2015 02/13/15 | Sold | $41,300 | +0.7% | $27 / Sq Ft |
| 12/28/2014 12/28/14 | Pending | -- | -- | -- |
| 12/13/2014 12/13/14 | For Sale | $41,000 | -0.7% | $27 / Sq Ft |
| 12/01/2014 12/01/14 | Off Market | $41,300 | -- | -- |
| 10/17/2014 10/17/14 | Price Changed | $41,000 | -6.6% | $27 / Sq Ft |
| 08/20/2014 08/20/14 | Price Changed | $43,900 | -4.4% | $29 / Sq Ft |
| 05/29/2014 05/29/14 | For Sale | $45,900 | +155.0% | $30 / Sq Ft |
| 02/27/2014 02/27/14 | Sold | $18,000 | -30.8% | $18 / Sq Ft |
| 02/06/2014 02/06/14 | Pending | -- | -- | -- |
| 12/16/2013 12/16/13 | For Sale | $26,000 | -- | $25 / Sq Ft |
Tax History Compared to Growth
Tax History
| Year | Tax Paid | Tax Assessment Tax Assessment Total Assessment is a certain percentage of the fair market value that is determined by local assessors to be the total taxable value of land and additions on the property. | Land | Improvement |
|---|---|---|---|---|
| 2024 | $1,331 | $59,900 | $7,400 | $52,500 |
| 2023 | $114 | $54,800 | $7,100 | $47,700 |
| 2022 | $0 | $51,000 | $6,800 | $44,200 |
| 2021 | $0 | $49,100 | $6,700 | $42,400 |
| 2020 | $0 | $47,000 | $6,400 | $40,600 |
| 2019 | $0 | $45,800 | $6,400 | $39,400 |
| 2018 | $0 | $42,400 | $6,400 | $36,000 |
| 2017 | $0 | $41,800 | $6,400 | $35,400 |
| 2016 | $0 | $41,800 | $6,400 | $35,400 |
| 2014 | $1,082 | $54,100 | $6,600 | $47,500 |
| 2013 | $1,082 | $54,100 | $6,600 | $47,500 |
Agents Affiliated with this Home
-

Seller's Agent in 2015
Jeff Weightman
Weightman Realty Group, LLC
(317) 258-4714
159 in this area
293 Total Sales
-

Seller's Agent in 2014
Kelly Wood
RE/MAX at the Crossing
(317) 753-6656
39 in this area
185 Total Sales
-
M
Buyer's Agent in 2014
MEIAR NonMember
NonMember MEIAR
Map
Source: MIBOR Broker Listing Cooperative®
MLS Number: MBR21294494
APN: 48-11-25-401-005.000-003
- 114 Asbury Dr
- 5129 Main St
- 202 Asbury Dr
- 4505 Stratford Dr
- 5218 Fletcher St
- 515 Wedgewood Dr
- 4316 London Ct
- 4504 Harvard Dr
- 328 W 53rd St Unit 52
- 328 W 53rd St Unit 86
- 328 W 53rd St Unit 17
- 328 W 53rd St Unit 10
- 328 W 53rd St Unit 11
- 4210 Main St
- 4329 Rutgers Dr Unit 40B
- 4329 Rutgers Dr Unit 40B
- 0 W 42nd St
- 4025 Main St
- 618 N Buckingham Ct
- 3907 Haverhill Dr
