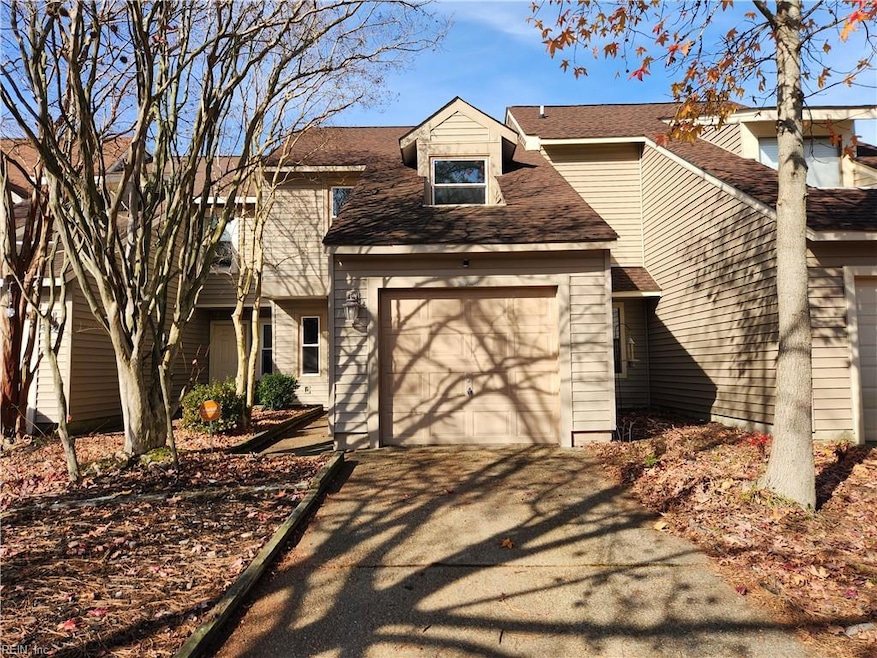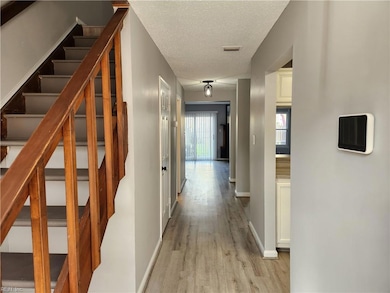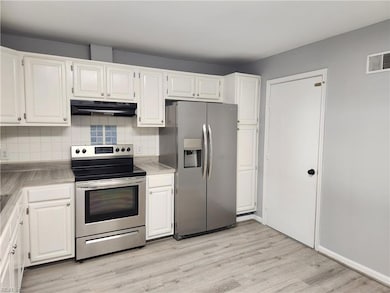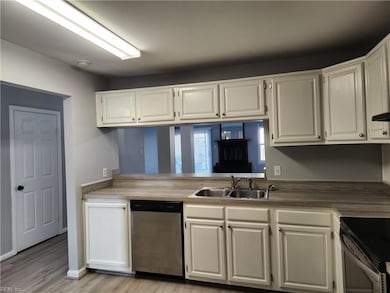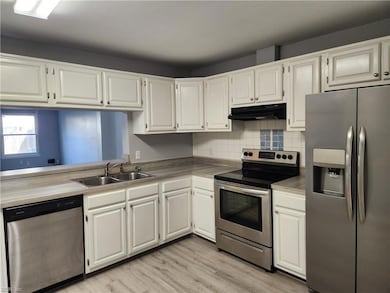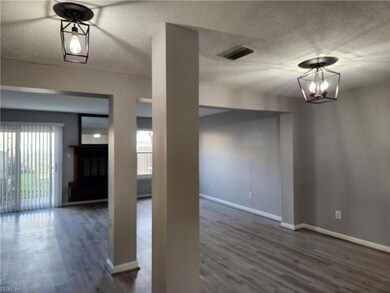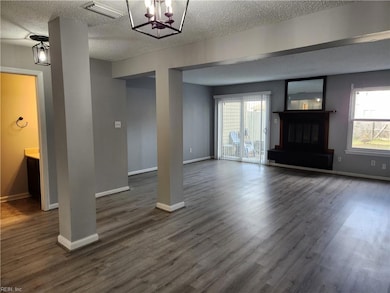4826 Oldwick Ct Virginia Beach, VA 23462
Kempsville Lake Neighborhood
3
Beds
2.5
Baths
1,700
Sq Ft
3,223
Sq Ft Lot
Highlights
- Clubhouse
- Contemporary Architecture
- Community Pool
- Kempsville Elementary School Rated A-
- 1 Fireplace
- Tennis Courts
About This Home
Welcome to 4826 Oldwick Court in the heart of Virginia Beach. This freshly painted and updated 3 bedroom 2.5 bath townhome boast and open floor plan on the first level and 3 large bedrooms, 2 full bathrooms and a laundry area on the 2nd level. There is a nice size backyard for entertaining or relaxing and a 1 car garage for storage etc. This home is just minutes from Bases, Beaches, Colleges, Entertainment, Expressways, Fishing, Golfing, Hospitals, Library, Malls, Oceanfront, Parks, Restaurants, Shipyards, Shopping, Virginia Beach Town Center and so much more.....
Townhouse Details
Home Type
- Townhome
Est. Annual Taxes
- $2,714
Year Built
- Built in 1986
Lot Details
- Cul-De-Sac
- Back Yard Fenced
Home Design
- Contemporary Architecture
- Slab Foundation
- Asphalt Shingled Roof
Interior Spaces
- 1,700 Sq Ft Home
- Property has 1 Level
- Bar
- 1 Fireplace
- Blinds
- Entrance Foyer
- Utility Closet
- Laminate Flooring
- Scuttle Attic Hole
Kitchen
- Breakfast Area or Nook
- Electric Range
- Microwave
- Dishwasher
- Disposal
Bedrooms and Bathrooms
- 3 Bedrooms
- En-Suite Primary Bedroom
- Walk-In Closet
- Dual Vanity Sinks in Primary Bathroom
Laundry
- Dryer
- Washer
Parking
- 1 Car Attached Garage
- Driveway
Outdoor Features
- Patio
Schools
- Kempsville Elementary School
- Larkspur Middle School
- Kempsville High School
Utilities
- Central Air
- Heat Pump System
- Electric Water Heater
Listing and Financial Details
- 12 Month Lease Term
Community Details
Recreation
- Tennis Courts
- Community Playground
- Community Pool
Pet Policy
- Pets Allowed with Restrictions
Additional Features
- Kempsville Lake Subdivision
- Clubhouse
Map
Source: Real Estate Information Network (REIN)
MLS Number: 10605588
APN: 1476-08-4396
Nearby Homes
- 4827 Oldwick Ct
- 4804 Oldwick Ct
- 334 Paxford Dr
- 4809 Ashbury Ln
- 5005 Wynne Ct
- 4838 Ashbury Ln
- 512 Mulligan Dr
- 514 Mulligan Dr
- 4707 Woods Edge Rd
- 333 Elderwood Ct
- 378 Kenley Rd
- 4512 Marlwood Way
- 4884 Woods Edge Rd
- 4809 Bayshire Ct
- 4857 Haymarket Dr
- 4801 Bayshire Ct
- 435 Greenview Dr
- 4931 Kemps Lake Dr
- 5015 Dunderdale Ct
- 232 Weller Blvd
- 4924 Princess Anne Rd
- 4775 Marlwood Way
- 4757 Marlwood Way
- 4700 Parvathi Ct Unit 101
- 221 Bonneys Quay
- 5024 Bonney Rd Unit A
- 525 Kempsville Rd
- 233 Carnelian St
- 4931 Travertine Ave
- 4865 Travertine Ave
- 133 Chinook St
- 4594 Wicklow Place
- 615 Oleander Cir
- 657 Oleander Cir
- 4540 Helm
- 4725 Onondaga Rd
- 740 Lord Dunmore Dr
- 742 Lord Dunmore Dr
- 4548 Bonney Rd
- 5312 Common Ct
