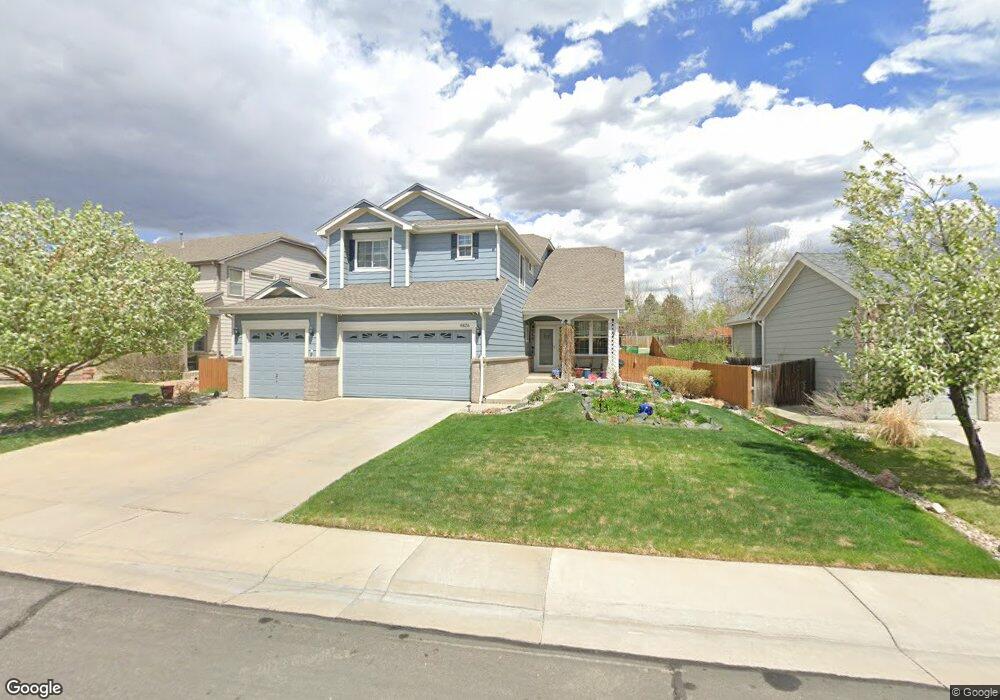4826 S Ireland St Aurora, CO 80015
Willow Trace NeighborhoodEstimated Value: $704,957 - $743,000
5
Beds
5
Baths
3,415
Sq Ft
$210/Sq Ft
Est. Value
About This Home
This home is located at 4826 S Ireland St, Aurora, CO 80015 and is currently estimated at $717,989, approximately $210 per square foot. 4826 S Ireland St is a home located in Arapahoe County with nearby schools including Aspen Crossing Elementary School, Sky Vista Middle School, and Eaglecrest High School.
Ownership History
Date
Name
Owned For
Owner Type
Purchase Details
Closed on
Jul 14, 2003
Sold by
Mcgowan Colleen D and Bolton Greg L
Bought by
Mcgowan Bolton Colleen D and Bolton Greg L
Current Estimated Value
Home Financials for this Owner
Home Financials are based on the most recent Mortgage that was taken out on this home.
Original Mortgage
$279,100
Outstanding Balance
$111,853
Interest Rate
4.5%
Mortgage Type
Purchase Money Mortgage
Estimated Equity
$606,136
Purchase Details
Closed on
Jul 23, 2001
Sold by
Kdb Homes Inc
Bought by
Mcgowan Colleen D and Bolton Greg L
Home Financials for this Owner
Home Financials are based on the most recent Mortgage that was taken out on this home.
Original Mortgage
$271,250
Interest Rate
7.18%
Create a Home Valuation Report for This Property
The Home Valuation Report is an in-depth analysis detailing your home's value as well as a comparison with similar homes in the area
Home Values in the Area
Average Home Value in this Area
Purchase History
| Date | Buyer | Sale Price | Title Company |
|---|---|---|---|
| Mcgowan Bolton Colleen D | -- | Commonwealth Title | |
| Mcgowan Colleen D | $285,372 | First American Heritage Titl |
Source: Public Records
Mortgage History
| Date | Status | Borrower | Loan Amount |
|---|---|---|---|
| Open | Mcgowan Bolton Colleen D | $279,100 | |
| Closed | Mcgowan Colleen D | $271,250 |
Source: Public Records
Tax History Compared to Growth
Tax History
| Year | Tax Paid | Tax Assessment Tax Assessment Total Assessment is a certain percentage of the fair market value that is determined by local assessors to be the total taxable value of land and additions on the property. | Land | Improvement |
|---|---|---|---|---|
| 2024 | $4,897 | $39,007 | -- | -- |
| 2023 | $4,897 | $39,007 | $0 | $0 |
| 2022 | $4,370 | $32,624 | $0 | $0 |
| 2021 | $4,415 | $32,624 | $0 | $0 |
| 2020 | $4,249 | $0 | $0 | $0 |
| 2019 | $4,167 | $31,124 | $0 | $0 |
| 2018 | $4,114 | $28,397 | $0 | $0 |
| 2017 | $4,064 | $28,397 | $0 | $0 |
| 2016 | $4,006 | $26,953 | $0 | $0 |
| 2015 | $3,904 | $26,953 | $0 | $0 |
| 2014 | $3,391 | $20,529 | $0 | $0 |
| 2013 | -- | $20,460 | $0 | $0 |
Source: Public Records
Map
Nearby Homes
- 20473 E Layton Ave
- 20412 E Chenango Place
- 20431 E Union Cir
- 20063 E Tufts Dr
- 20551 E Union Ave
- 4822 S Genoa St
- 20785 E Bellewood Place
- 19905 E Stanford Dr
- 4865 S Espana Ln
- 19815 E Belleview Place
- 5200 S Jebel St
- 4483 S Himalaya Cir
- 19841 E Stanford Ave
- 4947 S Espana Way
- 4656 S Malaya Ct
- 21408 E Union Place
- 4683 S Nepal Way
- 20478 E Radcliff Ave
- 19815 E Progress Ln
- 4357 S Jebel Ln
- 4806 S Ireland St
- 4836 S Ireland St
- 4787 S Ireland Ct
- 4794 S Ireland St
- 4838 S Ireland St
- 4795 S Ireland Ct
- 4825 S Ireland St
- 20303 E Layton Ln
- 4835 S Ireland St
- 4815 S Ireland St
- 4805 S Ireland St
- 4837 S Ireland St
- 4784 S Ireland St
- 20333 E Layton Ln
- 4846 S Ireland St
- 4785 S Ireland Ct
- 4793 S Ireland St
- 4845 S Ireland St
- 4796 S Ireland Ct
- 20363 E Layton Ln
