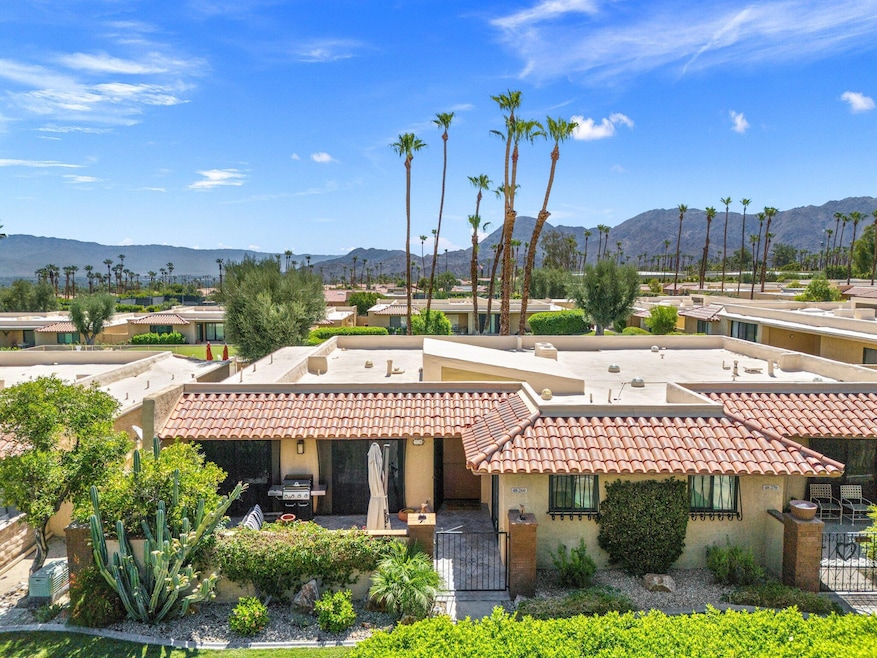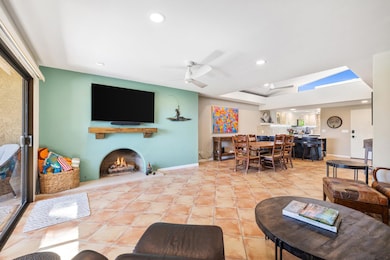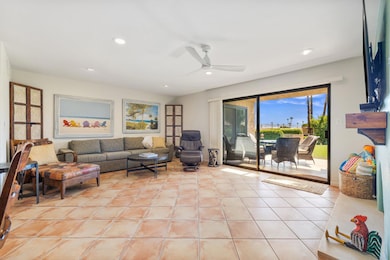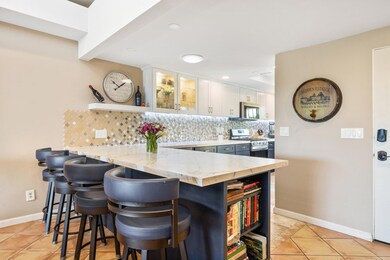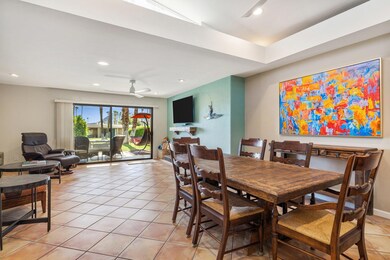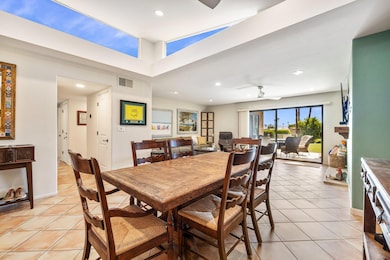48260 Center Ct Palm Desert, CA 92260
Estimated payment $4,799/month
Highlights
- Fitness Center
- In Ground Pool
- Gated Community
- Palm Desert High School Rated A
- Gourmet Kitchen
- Updated Kitchen
About This Home
Experience the Best of Tennis & Desert Living in South Palm Desert. Whether you're an avid tennis player or simply seeking the perfect desert retreat, this beautifully updated home in the prestigious Palm Desert Tennis Club offers it all. Nestled in the scenic hills of South Palm Desert, this stylish 3-bedroom, 2-bath residence has been thoughtfully remodeled with attention to every detail. The stunning kitchen features a Blanco granite low-divide sink, new soft-close cabinetry with pull-outs and lower drawers, a mosaic tile backsplash, stainless steel appliances, and fresh tile flooring. The spacious primary suite includes an expansive layout with a private sitting area--ideal for quiet moments or reading. The guest bathroom has also been recently remodeled.Enjoy breathtaking desert views from the secluded front courtyard, or relax with your morning coffee on the private back patio. The Palm Desert Tennis Club offers a resort-style lifestyle with tennis courts, pools, and a clubhouse currently undergoing renovations--scheduled to reopen for this upcoming season.This is desert living at its finest--convenient, stylish, and surrounded by natural beauty.
Property Details
Home Type
- Condominium
Year Built
- Built in 1973
Lot Details
- West Facing Home
- Block Wall Fence
- Sprinkler System
HOA Fees
- $1,108 Monthly HOA Fees
Property Views
- Mountain
- Park or Greenbelt
- Pool
Home Design
- Slab Foundation
- Elastomeric Roof
- Stucco Exterior
Interior Spaces
- 1,637 Sq Ft Home
- 1-Story Property
- Open Floorplan
- High Ceiling
- Ceiling Fan
- Gas Fireplace
- Custom Window Coverings
- Living Room with Fireplace
- Combination Dining and Living Room
Kitchen
- Gourmet Kitchen
- Updated Kitchen
- Breakfast Bar
- Gas Oven
- Gas Range
- Range Hood
- Microwave
Flooring
- Carpet
- Tile
Bedrooms and Bathrooms
- 3 Bedrooms
- Walk-In Closet
- Remodeled Bathroom
- 2 Full Bathrooms
Laundry
- Laundry closet
- Washer
Parking
- 1 Car Detached Garage
- Garage Door Opener
- Unassigned Parking
Pool
- In Ground Pool
- Heated Spa
- In Ground Spa
- Gunite Spa
- Fence Around Pool
Utilities
- Forced Air Heating and Cooling System
- Heating System Uses Natural Gas
- Property is located within a water district
- Gas Water Heater
- Cable TV Available
Additional Features
- No Interior Steps
- Ground Level
Listing and Financial Details
- Assessor Parcel Number 652061054
Community Details
Overview
- Association fees include building & grounds, trash, clubhouse
- Palm Desert Tennis Club Subdivision
- Planned Unit Development
Amenities
- Clubhouse
- Billiard Room
Recreation
- Tennis Courts
- Fitness Center
- Community Pool
- Community Spa
Pet Policy
- Pets Allowed with Restrictions
Security
- Card or Code Access
- Gated Community
Map
Tax History
| Year | Tax Paid | Tax Assessment Tax Assessment Total Assessment is a certain percentage of the fair market value that is determined by local assessors to be the total taxable value of land and additions on the property. | Land | Improvement |
|---|---|---|---|---|
| 2025 | $7,199 | $562,020 | $140,760 | $421,260 |
| 2023 | $7,199 | $273,304 | $26,279 | $247,025 |
| 2022 | $3,677 | $267,946 | $25,764 | $242,182 |
| 2021 | $3,590 | $262,693 | $25,259 | $237,434 |
| 2020 | $3,433 | $252,193 | $63,043 | $189,150 |
| 2019 | $3,373 | $247,249 | $61,807 | $185,442 |
| 2018 | $3,315 | $242,402 | $60,599 | $181,803 |
| 2017 | $3,252 | $237,650 | $59,411 | $178,239 |
| 2016 | $3,180 | $232,992 | $58,247 | $174,745 |
| 2015 | $3,190 | $229,494 | $57,373 | $172,121 |
| 2014 | $3,115 | $222,866 | $74,072 | $148,794 |
Property History
| Date | Event | Price | List to Sale | Price per Sq Ft | Prior Sale |
|---|---|---|---|---|---|
| 01/09/2026 01/09/26 | For Sale | $597,000 | 0.0% | $365 / Sq Ft | |
| 12/18/2025 12/18/25 | Off Market | $597,000 | -- | -- | |
| 11/14/2025 11/14/25 | Price Changed | $597,000 | -5.1% | $365 / Sq Ft | |
| 07/11/2025 07/11/25 | For Sale | $629,000 | +14.2% | $384 / Sq Ft | |
| 11/17/2023 11/17/23 | Sold | $551,000 | -3.2% | $337 / Sq Ft | View Prior Sale |
| 11/14/2023 11/14/23 | Pending | -- | -- | -- | |
| 10/25/2023 10/25/23 | Price Changed | $569,000 | -0.9% | $348 / Sq Ft | |
| 10/12/2023 10/12/23 | Price Changed | $574,000 | -0.9% | $351 / Sq Ft | |
| 08/29/2023 08/29/23 | For Sale | $579,000 | +122.7% | $354 / Sq Ft | |
| 03/02/2020 03/02/20 | Sold | $260,000 | 0.0% | $159 / Sq Ft | View Prior Sale |
| 03/02/2020 03/02/20 | Pending | -- | -- | -- | |
| 01/02/2020 01/02/20 | For Sale | $260,000 | -- | $159 / Sq Ft |
Purchase History
| Date | Type | Sale Price | Title Company |
|---|---|---|---|
| Grant Deed | $551,000 | Fidelity National Title Compan | |
| Grant Deed | $260,000 | Equity Title | |
| Interfamily Deed Transfer | -- | Equity Title Orange County | |
| Interfamily Deed Transfer | -- | None Available | |
| Interfamily Deed Transfer | -- | First American Title | |
| Grant Deed | $225,000 | None Available | |
| Interfamily Deed Transfer | -- | None Available | |
| Interfamily Deed Transfer | -- | None Available | |
| Interfamily Deed Transfer | -- | None Available | |
| Grant Deed | $23,000 | Chicago Title Co |
Mortgage History
| Date | Status | Loan Amount | Loan Type |
|---|---|---|---|
| Previous Owner | $234,000 | New Conventional | |
| Previous Owner | $175,000 | Adjustable Rate Mortgage/ARM |
Source: California Desert Association of REALTORS®
MLS Number: 219132633
APN: 652-061-054
- 48320 Beverly Dr
- 48275 Racquet Ln
- 48440 Racquet Ln
- 72915 Homestead Rd
- 48485 Prairie Dr
- 48624 Sundrop Ct
- 48628 Sundrop Ct
- 72870 Bel Air Rd Unit 3
- 72870 Bel Air Rd Unit 1
- 72870 Bel Air Rd Unit 4
- 72870 Bel Air Rd Unit 2
- 73129 Monterra Cir N
- 72691 Homestead Rd
- 48637 Wolfberry Ct
- 48641 Palo Verde Ct
- 48649 Wolfberry Ct
- 73165 Mirasol Ct
- 72985 Somera Rd
- 72985 Somera Rd Unit Share B
- 72815 Somera Rd
- 48639 Palo Verde Ct
- 72771 Skyward Way
- 72818 Skyward Way
- 72827 Haystack Rd
- 72499 Desert Flower Dr
- 72840 Calle de la Silla
- 72400 Ridgecrest Ln
- 72399 Ridgecrest Ln
- 72870 Deer Grass Dr
- 73110 Calliandra St
- 72790 Deer Grass Dr
- 72417 Rolling Knolls Dr
- 73323 Boxthorn Ln
- 72350 Rim Dr
- 73115 Crosby Ln
- 72346 Sommerset Dr
- 73335 Oriole Ct
- 73428 Little Bend Trail
- 48728 Desert Flower Dr Unit 48728
- 73446 Dalea Ln
