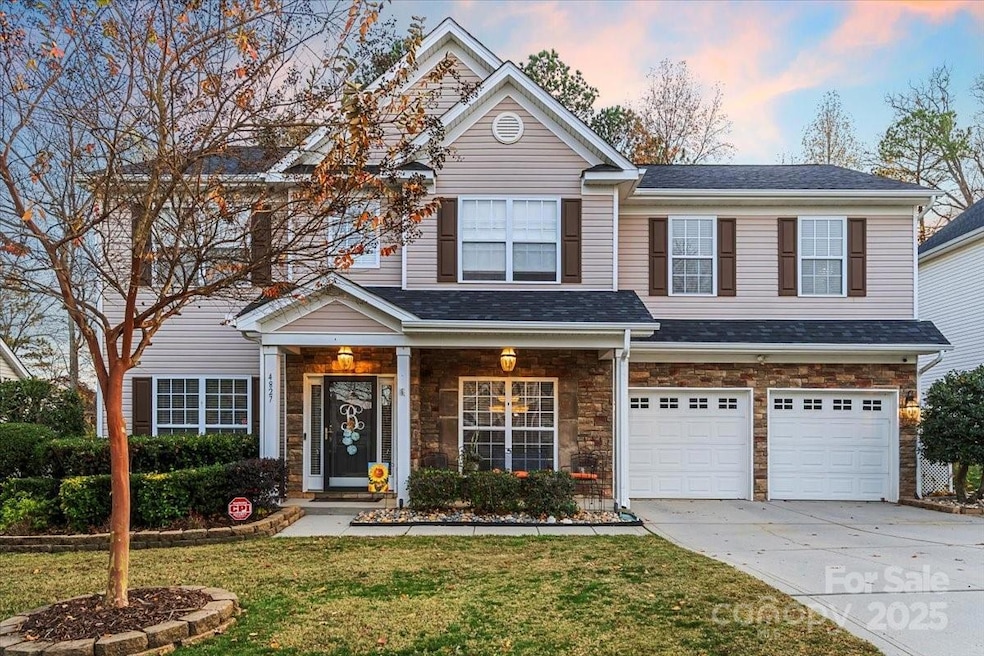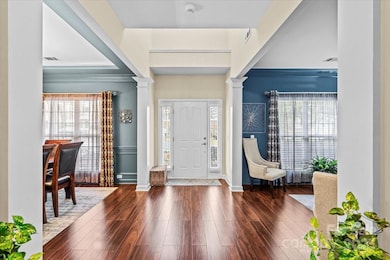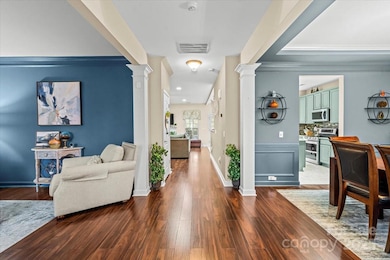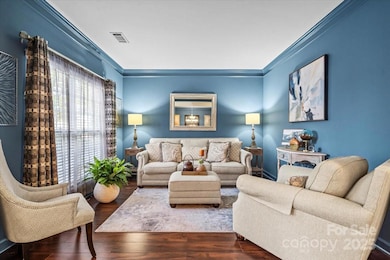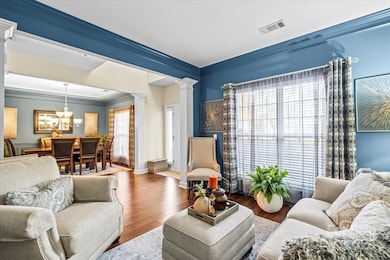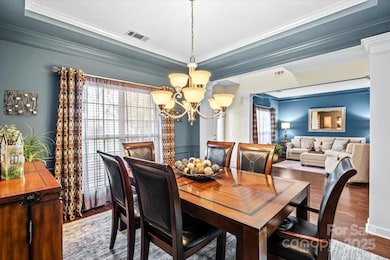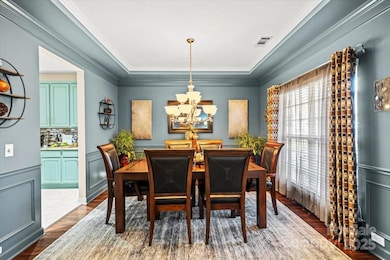
4827 Annelise Dr Unit 73 Harrisburg, NC 28075
Estimated payment $3,501/month
Highlights
- In Ground Pool
- Screened Porch
- Double Convection Oven
- Hickory Ridge Elementary School Rated A
- Breakfast Area or Nook
- Fire Pit
About This Home
Nestled in the sought-after Litchfield Village community, this 5-bedroom, 3-bath Harrisburg gem truly has it all! From the moment you step onto the charming covered front porch, you'll feel the warmth and elegance that sets this home apart. Inside, you'll find over 3,100 sq ft of meticulously maintained space, freshly painted throughout and featuring brand new carpet installed in July 2024. The open, airy layout flows effortlessly from a formal living and dining areas to a spacious family room (complete with a cozy fireplace), the updated gourmet kitchen and breakfast area with ample seating. Renovated in 2021, the kitchen is a cook's dream with modern finishes, ample cabinetry, and a convenient center island – perfect for both weeknight dinners and entertaining friends. An abundance of natural light fills this home, especially in the sunroom – a bright and cheerful enclosed porch where you can enjoy your morning coffee or unwind with a good book, all while overlooking your private backyard oasis. Step outside to find a sparkling in-ground pool that was upgraded to a saltwater system in 2023, complete with a brand new pump added in 2024. Surrounded by a spacious paved patio and fully fenced yard, this outdoor retreat is ready for summer fun, BBQ parties, or relaxing under the sun. The roof was also replaced in 2022, so you can enjoy peace of mind knowing one of the biggest home investments is already taken care of. Maintained the meticulously cared for lawn with the in-ground irrigation in the front and back yards and see the beauty of your new home in the evening with the up-lighting. This home is as turn-key as it gets – it's been pre-inspected and pre-appraised, ensuring a smooth sale process so you can move in with complete confidence. Even the little details have been attended to, like updated light fixtures in the primary suite, all bathrooms, and the sunroom, adding a touch of style throughout. Location-wise, it doesn't get much better: you’re just minutes from I-485 for an easy commute, a short commute to UNC Charlotte and you'll be zoned for the highly acclaimed Hickory Ridge School District. Plus, you’ll love being part of Litchfield Village – a sought-after neighborhood known for its friendly, close-knit atmosphere. Don't miss this rare opportunity – a beautifully updated home with every feature on your wish list. Schedule your visit today and be prepared to fall in love – but hurry, because a home this exceptional won't stay on the market for long! Agent owned.
Listing Agent
Keller Williams Unlimited Brokerage Email: joslyn@joslynsellsrealestate.com License #258606 Listed on: 11/21/2025

Home Details
Home Type
- Single Family
Est. Annual Taxes
- $5,143
Year Built
- Built in 2007
Lot Details
- Irrigation
- Property is zoned RM
HOA Fees
- $61 Monthly HOA Fees
Parking
- 2 Car Garage
- Driveway
Home Design
- Slab Foundation
- Vinyl Siding
- Stone Veneer
Interior Spaces
- 2-Story Property
- Family Room with Fireplace
- Screened Porch
- Carbon Monoxide Detectors
- Laundry on upper level
Kitchen
- Breakfast Area or Nook
- Double Convection Oven
- Electric Range
- Microwave
- Dishwasher
- Disposal
Bedrooms and Bathrooms
- 3 Full Bathrooms
Pool
- In Ground Pool
- Saltwater Pool
Outdoor Features
- Fire Pit
Schools
- Harrisburg Elementary School
- Hickory Ridge Middle School
- Hickory Ridge High School
Utilities
- Central Air
- Heating System Uses Natural Gas
- Gas Water Heater
Community Details
- Litchfield Village Subdivision
- Mandatory home owners association
Listing and Financial Details
- Assessor Parcel Number 5506-65-0814-0000
Map
Home Values in the Area
Average Home Value in this Area
Tax History
| Year | Tax Paid | Tax Assessment Tax Assessment Total Assessment is a certain percentage of the fair market value that is determined by local assessors to be the total taxable value of land and additions on the property. | Land | Improvement |
|---|---|---|---|---|
| 2025 | $5,143 | $521,620 | $100,000 | $421,620 |
| 2024 | $5,143 | $521,620 | $100,000 | $421,620 |
| 2023 | $3,887 | $330,790 | $70,000 | $260,790 |
| 2022 | $3,887 | $330,790 | $70,000 | $260,790 |
| 2021 | $3,622 | $330,790 | $70,000 | $260,790 |
| 2020 | $3,622 | $330,790 | $70,000 | $260,790 |
| 2019 | $3,108 | $283,850 | $50,000 | $233,850 |
| 2018 | $3,051 | $283,850 | $50,000 | $233,850 |
| 2017 | $2,810 | $283,850 | $50,000 | $233,850 |
| 2016 | $2,810 | $249,610 | $35,000 | $214,610 |
| 2015 | $1,747 | $249,610 | $35,000 | $214,610 |
| 2014 | $1,747 | $249,610 | $35,000 | $214,610 |
Property History
| Date | Event | Price | List to Sale | Price per Sq Ft |
|---|---|---|---|---|
| 11/21/2025 11/21/25 | For Sale | $570,000 | -- | $183 / Sq Ft |
Purchase History
| Date | Type | Sale Price | Title Company |
|---|---|---|---|
| Warranty Deed | $325,000 | None Available | |
| Warranty Deed | $301,000 | None Available |
Mortgage History
| Date | Status | Loan Amount | Loan Type |
|---|---|---|---|
| Open | $332,800 | No Value Available | |
| Previous Owner | $240,800 | No Value Available |
About the Listing Agent

Joslyn Blackburn's expertise spans academia, administration, and a decade of dedicated real estate practice, bolstered by her Bachelor's Degree in Business Marketing and Masters Degree in Business Administration. As an esteemed post-secondary business professor, she possesses a profound comprehension of market intricacies and strategic planning principles. With 15 years of administrative and project management experience, Joslyn ensures seamless transactions, while her extensive real estate
Joslyn's Other Listings
Source: Canopy MLS (Canopy Realtor® Association)
MLS Number: 4324562
APN: 5506-65-0814-0000
- 4856 Pepper Dr
- 4904 Pepper Dr
- 8931 Happiness Rd
- 8985 Rocky River Rd
- 8979 Rocky River Rd
- 9301 Swimming Dr
- 9230 Robinson Church Rd Unit 3
- 8914 Landsdowne Ave
- 4156 Green Park Ct
- 4151 Green Park Ct
- 4644 Snow Dr
- 4140 Green Park Ct
- 9034 Kensington Forest Dr
- 7548 Baybrooke Ln Unit 76
- 7548 Baybrooke Ln
- 8320 Camelot Dr
- 4825 Reason Ct Unit 73
- 7549 Baybrooke Ln Unit 32
- 8117 Stillhouse Ln
- 8117 Stillhouse Ln Unit 25
- 8723 Savannah Rd
- 8958 Morning Mist Rd
- 8903 Nettleton Ave
- 7779 Windsor Forest Place
- 914 Grays Mill Rd
- 4414 Mill Landing Dr
- 1028 Grays Mill Rd
- 4923 Sunburst Ln
- 3515 Julia Ct
- 4917 Sunburst Ln
- 5406 Branch St
- 4811 Sunburst Ln
- 5409 Verona Rd
- 10286 October Glory Way
- 4312 Staffordshire Ln
- 4010 Woolcott Ave
- 3232 Barons Court Rd
- 10729 Glenluce Ave
- 4032 Wilgrove Way Dr
- 10736 Glenluce Ave
