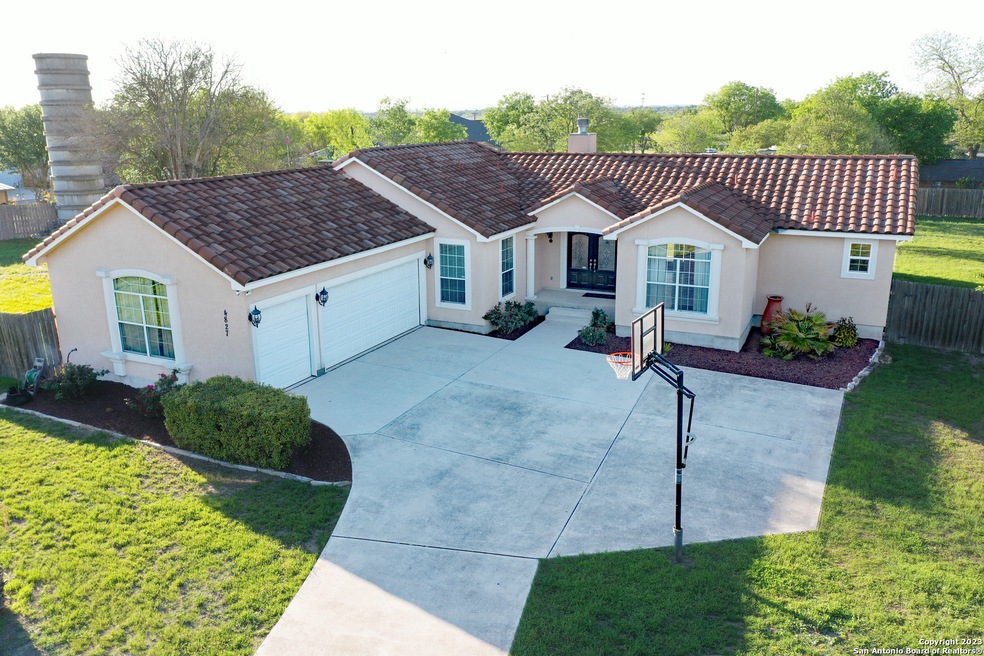
4827 Ayrshire Dr San Antonio, TX 78217
El Chaparral NeighborhoodHighlights
- 1.01 Acre Lot
- Covered patio or porch
- Double Pane Windows
- Dining Room with Fireplace
- Eat-In Kitchen
- Walk-In Closet
About This Home
As of September 2023This well maintained 1-story property features an open floor plan, 4-bedroom, 2.5-bath, 2-living areas with 2 fireplaces and a spacious backyard that is a blank canvas to create your own oasis. This MOVE IN READY home is minutes away from 410\/1604, shops, restaurants and entertainment right at your fingertips. Enter this OPEN CONCEPT to find the family room welcoming you with a cozy fire place, great for entertaining family and friends. Enjoy the spacious bedrooms and fall in love with the master bedroom, with HIS and HERS closet, vanity and shower & tub. This custom home sits on a 1-Acre lot, in a voluntary HOA. Make your appointment today, this will not last! **Sellers Offering $5,000 towards closing cost!**
Last Agent to Sell the Property
David Cruz Alvarado
LPT Realty, LLC Listed on: 03/29/2023
Home Details
Home Type
- Single Family
Est. Annual Taxes
- $10,722
Year Built
- Built in 2010
Lot Details
- 1.01 Acre Lot
- Fenced
Home Design
- Slab Foundation
- Tile Roof
- Stucco
Interior Spaces
- 2,176 Sq Ft Home
- Property has 1 Level
- Ceiling Fan
- Fireplace With Glass Doors
- Double Pane Windows
- Window Treatments
- Family Room with Fireplace
- Living Room with Fireplace
- Dining Room with Fireplace
- 2 Fireplaces
- Tile Flooring
- Permanent Attic Stairs
- Fire and Smoke Detector
Kitchen
- Eat-In Kitchen
- Self-Cleaning Oven
- Stove
- Cooktop
- Microwave
- Ice Maker
Bedrooms and Bathrooms
- 4 Bedrooms
- Walk-In Closet
Laundry
- Laundry Room
- Laundry on main level
- Washer Hookup
Parking
- 3 Car Garage
- Garage Door Opener
Outdoor Features
- Covered patio or porch
Schools
- Northern H Elementary School
- Harris Middle School
- Madison High School
Utilities
- Central Heating and Cooling System
- Electric Water Heater
- Septic System
- Phone Available
- Cable TV Available
Community Details
- Fertile Valley Subdivision
Listing and Financial Details
- Legal Lot and Block 12 / G
- Assessor Parcel Number 157100070121
Ownership History
Purchase Details
Home Financials for this Owner
Home Financials are based on the most recent Mortgage that was taken out on this home.Purchase Details
Home Financials for this Owner
Home Financials are based on the most recent Mortgage that was taken out on this home.Purchase Details
Similar Homes in San Antonio, TX
Home Values in the Area
Average Home Value in this Area
Purchase History
| Date | Type | Sale Price | Title Company |
|---|---|---|---|
| Deed | -- | None Listed On Document | |
| Vendors Lien | -- | Itc | |
| Warranty Deed | -- | None Available |
Mortgage History
| Date | Status | Loan Amount | Loan Type |
|---|---|---|---|
| Open | $446,200 | New Conventional | |
| Previous Owner | $167,810 | FHA | |
| Previous Owner | $202,000 | FHA |
Property History
| Date | Event | Price | Change | Sq Ft Price |
|---|---|---|---|---|
| 06/18/2025 06/18/25 | For Sale | $550,000 | +5.8% | $253 / Sq Ft |
| 09/17/2023 09/17/23 | Sold | -- | -- | -- |
| 09/04/2023 09/04/23 | Pending | -- | -- | -- |
| 08/24/2023 08/24/23 | Price Changed | $520,000 | -1.0% | $239 / Sq Ft |
| 08/22/2023 08/22/23 | Price Changed | $525,000 | -0.9% | $241 / Sq Ft |
| 07/24/2023 07/24/23 | Price Changed | $530,000 | -1.9% | $244 / Sq Ft |
| 06/13/2023 06/13/23 | Price Changed | $540,000 | -1.8% | $248 / Sq Ft |
| 05/19/2023 05/19/23 | Price Changed | $550,000 | -1.8% | $253 / Sq Ft |
| 04/22/2023 04/22/23 | Price Changed | $560,000 | -1.8% | $257 / Sq Ft |
| 03/29/2023 03/29/23 | For Sale | $570,000 | -- | $262 / Sq Ft |
Tax History Compared to Growth
Tax History
| Year | Tax Paid | Tax Assessment Tax Assessment Total Assessment is a certain percentage of the fair market value that is determined by local assessors to be the total taxable value of land and additions on the property. | Land | Improvement |
|---|---|---|---|---|
| 2023 | $11,017 | $409,231 | $146,410 | $400,030 |
| 2022 | $9,180 | $372,028 | $117,310 | $344,740 |
| 2021 | $8,640 | $338,207 | $78,320 | $303,610 |
| 2020 | $7,973 | $307,461 | $52,920 | $295,550 |
| 2019 | $7,444 | $279,510 | $52,920 | $226,590 |
| 2018 | $6,897 | $258,310 | $52,920 | $205,390 |
| 2017 | $6,604 | $245,070 | $37,490 | $207,580 |
| 2016 | $6,373 | $236,507 | $37,490 | $214,080 |
| 2015 | $5,184 | $215,006 | $37,490 | $216,320 |
| 2014 | $5,184 | $195,460 | $0 | $0 |
Agents Affiliated with this Home
-
A
Seller's Agent in 2025
Alicia Plumley
Realty Texas LLC
-
D
Seller's Agent in 2023
David Cruz Alvarado
LPT Realty, LLC
-
Y
Buyer's Agent in 2023
Yvonne Garrett
Keller Williams Legacy
Map
Source: San Antonio Board of REALTORS®
MLS Number: 1676277
APN: 15710-007-0121
- 14738 Santa Gertrudis St
- 5111 Anacacho St
- 4522 Adanac Ct
- 14423 Edgemont St
- 4566 Sherwood Way
- 14319 Bromley Place
- 4819 Blue Heron Dr
- 14902 Ardilla
- 14202 Swallow Dr
- 5041 Ayrshire Dr
- 4650 Trevor Way
- 14218 Clover Hill
- 4543 Stradford Place
- 13914 Woodbreeze St
- 14234 Swallow Dr
- 13911 Woodbreeze St
- 4503 Stradford Place
- 5134 Mayspring
- 4803 Tennyson Dr
- 4947 Grey Hawk St






