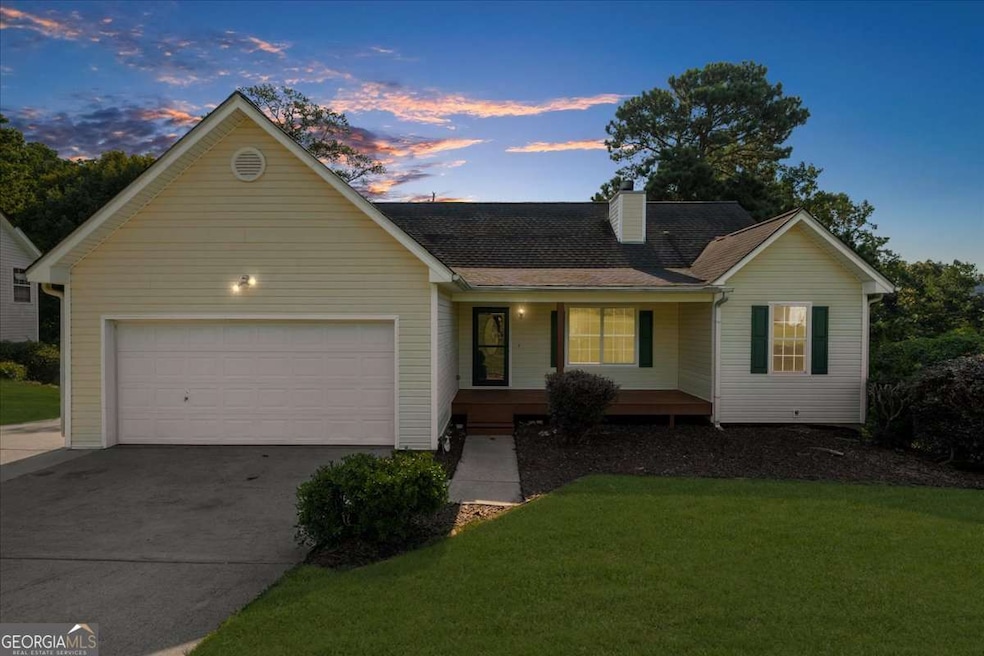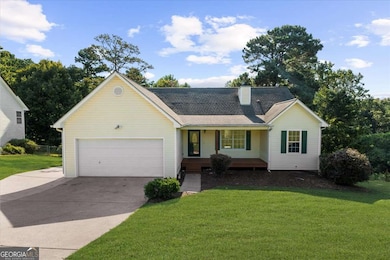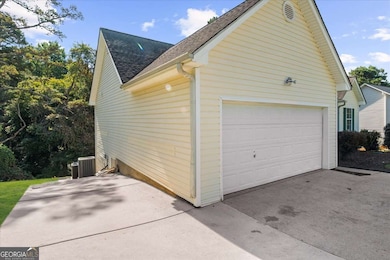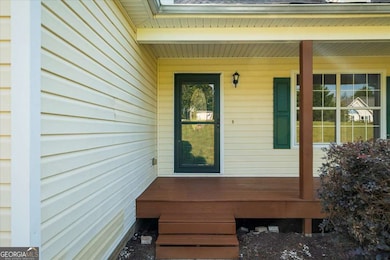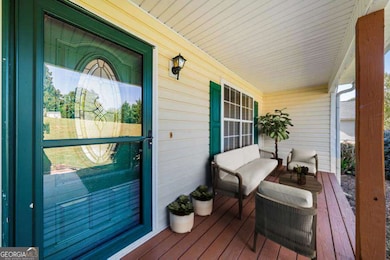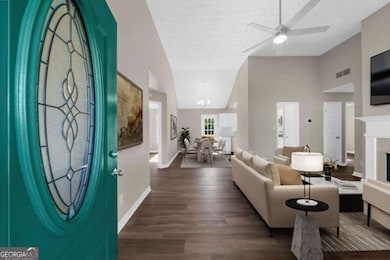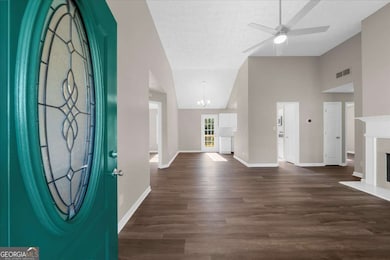4827 Daintree Ct Flowery Branch, GA 30542
Estimated payment $2,299/month
Highlights
- Home Theater
- Deck
- Private Lot
- Flowery Branch High School Rated A-
- Property is near public transit
- Wooded Lot
About This Home
Welcome to 4827 Daintree Court in Hunter's Point, a completely renovated ranch-style home with a full basement, perfectly located just minutes from major shopping centers, restaurants, and grocery stores such as Longwood Village, Target, Publix, and more. With shopping and dining within 1 mile, top-rated schools less than 1.5 miles away, and easy access to I-985 for a smooth commute to Atlanta, this property offers both convenience and lifestyle. Inside, enjoy 4 spacious bedrooms and 3 full baths with luxury vinyl plank flooring throughout (no carpet), a spacious kitchen with brand new stainless steel appliances, abundant counter space for the best home chefs, and a comfortable layout filled with natural light. The completely renovated basement features a full bath, bedroom, living space, kitchenette, and eating area, perfect for guests, in-laws, or rental use. This space presents dual-income potential, with the basement fully functional as a private rental unit or short-term stay option. Best of all, the community has no rental restrictions, making it ideal for investors or homeowners looking to generate income. Step outside to a brand-new wooden deck overlooking tree-lined views, or relax on the front porch with room for rocking chairs to enjoy these beautiful autumn evenings. This home blends timeless upgrades with everyday comfort in one of Flowery Branch's most convenient locations, near the Falcons training facility and so much more. Schedule a tour to see your new home in person today!
Listing Agent
Ansley RE|Christie's Int'l RE Brokerage Phone: 9312204172 License #394209 Listed on: 09/20/2025

Home Details
Home Type
- Single Family
Est. Annual Taxes
- $2,297
Year Built
- Built in 2001
Lot Details
- 0.57 Acre Lot
- Private Lot
- Sloped Lot
- Wooded Lot
Home Design
- Ranch Style House
- Traditional Architecture
- Slab Foundation
- Composition Roof
- Vinyl Siding
Interior Spaces
- Roommate Plan
- Tray Ceiling
- Vaulted Ceiling
- Family Room with Fireplace
- Home Theater
- Home Office
- Bonus Room
- Vinyl Flooring
- Pull Down Stairs to Attic
- Fire and Smoke Detector
Kitchen
- Breakfast Area or Nook
- Oven or Range
- Microwave
- Dishwasher
- Stainless Steel Appliances
- Solid Surface Countertops
Bedrooms and Bathrooms
- 4 Bedrooms | 3 Main Level Bedrooms
- Walk-In Closet
- In-Law or Guest Suite
- Double Vanity
Laundry
- Laundry Room
- Laundry in Hall
Finished Basement
- Basement Fills Entire Space Under The House
- Exterior Basement Entry
- Finished Basement Bathroom
- Laundry in Basement
- Natural lighting in basement
Parking
- 2 Car Garage
- Parking Accessed On Kitchen Level
- Garage Door Opener
- Off-Street Parking
Outdoor Features
- Balcony
- Deck
Location
- Property is near public transit
- Property is near schools
- Property is near shops
Schools
- Martin Elementary School
- C W Davis Middle School
- Flowery Branch High School
Utilities
- Central Heating and Cooling System
- Underground Utilities
- Septic Tank
- Phone Available
- Cable TV Available
Community Details
- No Home Owners Association
- Hunters Point Subdivision
Map
Home Values in the Area
Average Home Value in this Area
Tax History
| Year | Tax Paid | Tax Assessment Tax Assessment Total Assessment is a certain percentage of the fair market value that is determined by local assessors to be the total taxable value of land and additions on the property. | Land | Improvement |
|---|---|---|---|---|
| 2024 | $2,375 | $125,040 | $22,640 | $102,400 |
| 2023 | $3,224 | $121,800 | $22,640 | $99,160 |
| 2022 | $2,329 | $87,120 | $10,000 | $77,120 |
| 2021 | $2,140 | $78,320 | $10,000 | $68,320 |
| 2020 | $2,119 | $75,360 | $10,000 | $65,360 |
| 2019 | $2,014 | $70,880 | $9,480 | $61,400 |
| 2018 | $1,906 | $64,840 | $9,000 | $55,840 |
| 2017 | $1,453 | $49,280 | $9,000 | $40,280 |
| 2016 | $1,420 | $49,280 | $9,000 | $40,280 |
| 2015 | $822 | $49,280 | $9,000 | $40,280 |
| 2014 | $822 | $27,198 | $4,480 | $22,718 |
Property History
| Date | Event | Price | List to Sale | Price per Sq Ft |
|---|---|---|---|---|
| 10/21/2025 10/21/25 | Price Changed | $400,000 | -1.2% | $196 / Sq Ft |
| 09/20/2025 09/20/25 | For Sale | $405,000 | -- | $198 / Sq Ft |
Purchase History
| Date | Type | Sale Price | Title Company |
|---|---|---|---|
| Warranty Deed | $226,700 | -- | |
| Warranty Deed | -- | -- | |
| Quit Claim Deed | -- | -- | |
| Warranty Deed | -- | -- | |
| Quit Claim Deed | -- | -- | |
| Deed | $173,000 | -- | |
| Deed | $133,500 | -- | |
| Deed | $130,000 | -- |
Mortgage History
| Date | Status | Loan Amount | Loan Type |
|---|---|---|---|
| Open | $136,000 | New Conventional | |
| Previous Owner | $138,400 | New Conventional | |
| Previous Owner | $120,150 | New Conventional |
Source: Georgia MLS
MLS Number: 10609596
APN: 15-0046E-00-129
- 4826 Rose Heights Dr
- 6151 Spout Springs Rd
- 4674 Quail Pointe Dr
- 4647 Laurel Brook Dr
- 5021 Limerick Ln
- 7219 Sherwood Square Dr Unit LOT 218
- 7344 Rocklin Ln
- 5619 Chickory Dr Unit 126
- 5651 Chickory Dr Unit 118
- 4864 Grandview Ct
- 4860 Grandview Ct
- 5059 Lancashire Ct
- 5641 Wooded Valley Way
- 5157 Glen Forrest Dr
- 5129 Glen Forrest Dr
- 6255 Spout Springs Rd
- 4668 Eucalyptus Way
- 6234 Grand Fox Cir
- 4719 Deer Ridge Ct
- 5165 Sidney Square Dr
- 5109 Sidney Square Dr
- 6403 Flat Rock Dr
- 4715 Deer Crossing Ct
- 4000 Findley Rd
- 6686 Corryton St
- 5011 Glen Forrest Dr
- 5147 Scenic View Rd
- 5107 Scenic View Rd
- 6639 Trail Side Dr
- 7272 Mulberry Trace Ln
- 7268 Mulberry Trace Ln
- 5834 Bridgeport Ct
- 900 Crest Village Cir
- 5622 Elwood Cir
- 5172 Sable Ct
- 5635 Parkview Ln
