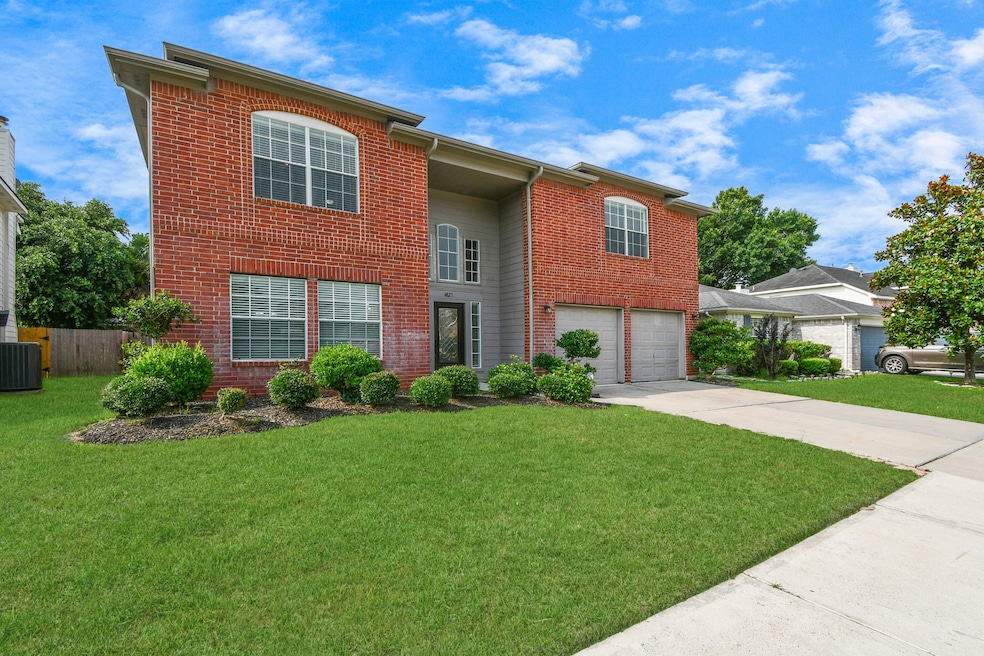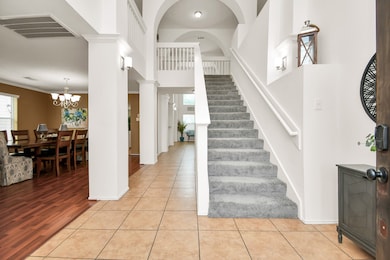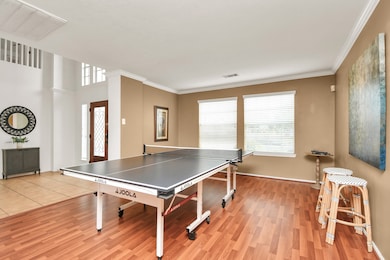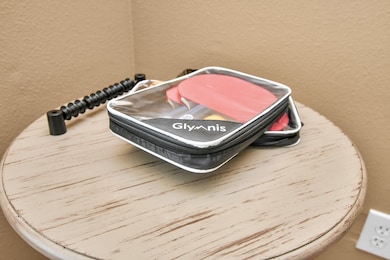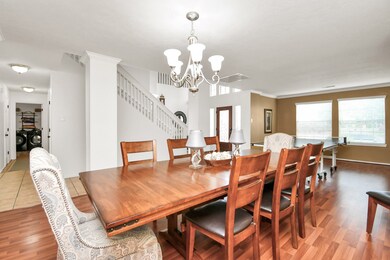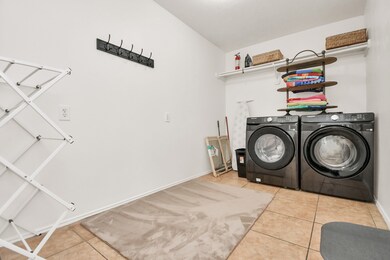4827 Lazy Timbers Dr Humble, TX 77346
Highlights
- In Ground Pool
- Central Heating and Cooling System
- Gas Fireplace
- 2 Car Attached Garage
About This Home
Beautifully maintained and fully furnished home with private pool and spa available for long-term lease. This inviting residence offers spacious living areas, modern finishes, and brand-new carpeting throughout the upstairs for added comfort. The open floor plan is perfect for both relaxation and entertaining, with a fully equipped kitchen and plenty of natural light.
Enjoy outdoor living year-round in your private backyard oasis featuring a pool, spa, and patio area. Conveniently located near shopping, dining, and major highways, this home provides a perfect blend of comfort, convenience, and style. Professionally managed with flexible lease terms available.
Home Details
Home Type
- Single Family
Est. Annual Taxes
- $9,508
Year Built
- Built in 2002
Lot Details
- 3,730 Sq Ft Lot
- Back Yard Fenced
Parking
- 2 Car Attached Garage
Interior Spaces
- 3,730 Sq Ft Home
- 2-Story Property
- Gas Fireplace
- Fire and Smoke Detector
Kitchen
- Oven
- Gas Range
- Microwave
- Dishwasher
Bedrooms and Bathrooms
- 6 Bedrooms
Laundry
- Dryer
- Washer
Pool
- In Ground Pool
Schools
- Whispering Pines Elementary School
- Humble Middle School
- Humble High School
Utilities
- Central Heating and Cooling System
- Heating System Uses Gas
Listing and Financial Details
- Property Available on 6/15/24
- Long Term Lease
Community Details
Overview
- Cia Services Association
- Timber Forest Sec 6 Subdivision
Recreation
- Community Pool
Pet Policy
- Call for details about the types of pets allowed
- Pet Deposit Required
Matterport 3D Tour
Map
Source: Houston Association of REALTORS®
MLS Number: 22690584
APN: 1203910040006
- 4814 Winding Timbers Ct
- 18222 Winding Timbers Ln
- 4914 Lazy Timbers Dr
- 4855 Atascocita Rd
- 18219 Noble Forest Dr
- 4939 Falcon Forest Dr
- 18206 Noble Forest Dr
- 4902 Blue Spruce Hill St
- 4922 Blue Spruce Hill St
- 18419 Fir Hollow Cir
- 18202 Tree Moss Ct
- 4804 Agean Dr
- 12106 Hawthorne Hill Cir
- 12107 English Brook Cir
- 12127 Landsdown Ridge Way
- 5023 Dappled Grove Trail
- 17838 June Forest Dr
- 4411 Atascocita Trail
- 4854 Fair Oak Dale Ln
- 17815 Egret Lake Way
- 18203 Winding Timbers Ln
- 4838 Lazy Timbers Dr
- 4803 Drew Forest Ln
- 18330 Atascocita Meadows Dr
- 5023 Blue Spruce Hill St
- 5042 Blue Spruce Hill St
- 12114 English Brook Cir
- 17911 Egret Lake Way
- 17838 June Forest Dr
- 5051 Dappled Grove Trail
- 18427 Atascocita Meadows Dr
- 4915 Winding View Ln
- 17819 Yellow Birch Trail
- 4910 Conifer Ridge Way
- 5303 Atascocita Rd
- 4114 Soaring Elm
- 4258 Wells Mark Dr
- 11811 Misty Peak Ln
- 3918 Atascocita Rd
- 17302 Cricket Mill Dr
