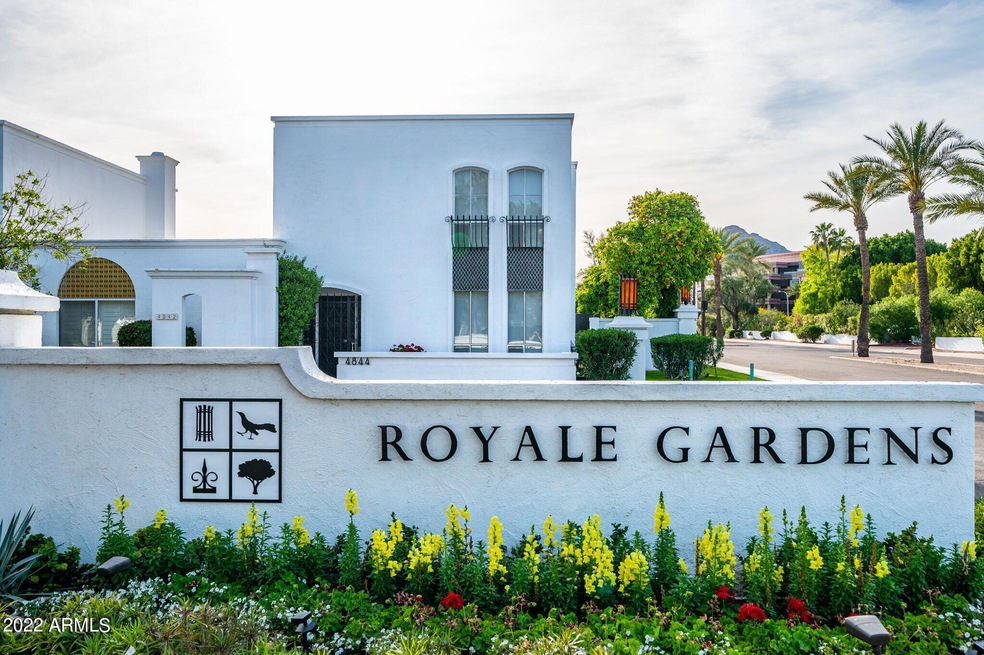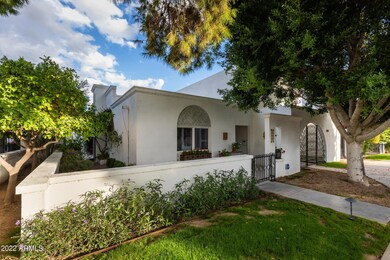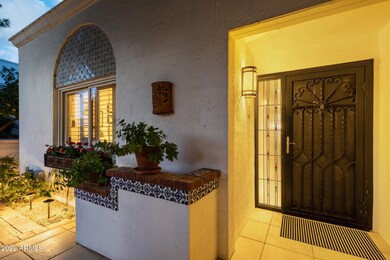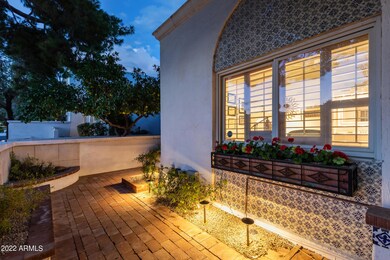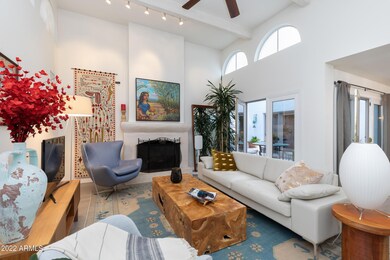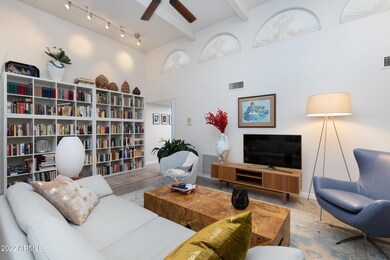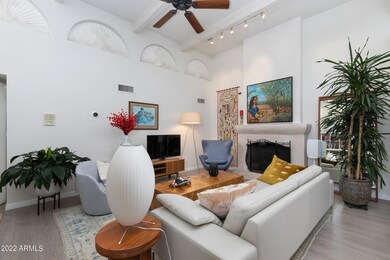
4827 N 72nd Way Unit D Scottsdale, AZ 85251
Indian Bend NeighborhoodHighlights
- Clubhouse
- Contemporary Architecture
- Vaulted Ceiling
- Kiva Elementary School Rated A
- Living Room with Fireplace
- Granite Countertops
About This Home
As of January 2023ALARM IS ON! Location, Location, Location! Homes in this classic Ralph Haver Mid-Century-Modern neighborhood of Royale Gardens rarely come on the market. This architectural gem, designed by renowned MCM architect Ralph Haver, is situated just a short five minute walk to Old Town, the Waterfront and Fashion Square. The private courtyard entrance leads to a split floor plan, with the living spaces opening onto a light-filled, interior courtyard, complete with wood burning fireplace. The updated chef's kitchen has newer Kitchen Aid appliances, ample counter and cabinet space and a breakfast nook. The primary bedroom has a walk-in closet complete with a full-size stacked washer/dryer. Both ensuite spa bathrooms have been recently and tastefully remodeled. Residents can enjoy the community clubhouse and heated pool. This is a must see if you are looking for urban Scottsdale living. Documents Tab includes recent Appraisal for $865,000, confirms sq. footage at 1,719, includes list of upgrades and a Ralph Haver History of Royale Gardens. 30-day minimum rental requirement.
Last Agent to Sell the Property
Catherine Curry
DPR Realty LLC License #SA641543000 Listed on: 11/10/2022
Townhouse Details
Home Type
- Townhome
Est. Annual Taxes
- $1,688
Year Built
- Built in 1963
Lot Details
- 2,707 Sq Ft Lot
- Two or More Common Walls
- Private Streets
- Block Wall Fence
- Front Yard Sprinklers
- Sprinklers on Timer
- Private Yard
- Grass Covered Lot
HOA Fees
- $350 Monthly HOA Fees
Parking
- 2 Car Garage
- Oversized Parking
- Garage Door Opener
Home Design
- Designed by Ralph Haver Architects
- Contemporary Architecture
- Spanish Architecture
- Built-Up Roof
- Block Exterior
- Stucco
Interior Spaces
- 1,719 Sq Ft Home
- 1-Story Property
- Wet Bar
- Vaulted Ceiling
- Ceiling Fan
- Skylights
- Living Room with Fireplace
- 2 Fireplaces
Kitchen
- Eat-In Kitchen
- Built-In Microwave
- Kitchen Island
- Granite Countertops
Flooring
- Laminate
- Tile
Bedrooms and Bathrooms
- 2 Bedrooms
- Remodeled Bathroom
- Primary Bathroom is a Full Bathroom
- 2 Bathrooms
- Dual Vanity Sinks in Primary Bathroom
- Bathtub With Separate Shower Stall
Outdoor Features
- Patio
- Outdoor Fireplace
Schools
- Kiva Elementary School
- Mohave Middle School
Utilities
- Central Air
- Heating Available
- Water Purifier
- High Speed Internet
- Cable TV Available
Additional Features
- No Interior Steps
- Property is near a bus stop
Listing and Financial Details
- Legal Lot and Block D / 10
- Assessor Parcel Number 173-32-113
Community Details
Overview
- Association fees include insurance, sewer, ground maintenance, (see remarks), front yard maint, trash, water
- Sw Community Mgmt. Association, Phone Number (480) 657-8482
- Built by Ralph Haver / Del Trailer
- Royale Gardens 1 Aka Royal Gardens D/P 4762 319 Am Subdivision
Amenities
- Clubhouse
- Recreation Room
Recreation
- Heated Community Pool
Similar Homes in Scottsdale, AZ
Home Values in the Area
Average Home Value in this Area
Property History
| Date | Event | Price | Change | Sq Ft Price |
|---|---|---|---|---|
| 01/09/2023 01/09/23 | Sold | $795,000 | 0.0% | $462 / Sq Ft |
| 11/13/2022 11/13/22 | Pending | -- | -- | -- |
| 11/04/2022 11/04/22 | For Sale | $795,000 | +51.4% | $462 / Sq Ft |
| 03/15/2019 03/15/19 | Sold | $525,000 | -2.6% | $369 / Sq Ft |
| 01/21/2019 01/21/19 | Pending | -- | -- | -- |
| 01/04/2019 01/04/19 | Price Changed | $539,000 | -10.0% | $379 / Sq Ft |
| 11/20/2018 11/20/18 | Price Changed | $599,000 | -6.3% | $421 / Sq Ft |
| 11/09/2018 11/09/18 | For Sale | $639,000 | -- | $449 / Sq Ft |
Tax History Compared to Growth
Agents Affiliated with this Home
-
C
Seller's Agent in 2023
Catherine Curry
DPR Realty
-

Buyer's Agent in 2023
Ken Gould
Compass
(480) 250-2978
9 in this area
45 Total Sales
-

Seller's Agent in 2019
David Griffin
Compass
(602) 885-5255
1 in this area
51 Total Sales
-

Seller Co-Listing Agent in 2019
Jennifer Cohen
Compass
(602) 363-0266
1 in this area
54 Total Sales
-

Buyer's Agent in 2019
Matthew Long
Realty Executives
(480) 330-6788
16 in this area
159 Total Sales
Map
Source: Arizona Regional Multiple Listing Service (ARMLS)
MLS Number: 6485982
APN: 173-32-113
- 4830 N 72nd Way Unit VA
- 4843 N 72nd Way Unit 12D
- 4836 N 72nd Way Unit 5D
- 4745 N Scottsdale Rd Unit D3013
- 4747 N Scottsdale Rd Unit C4009
- 4747 N Scottsdale Rd Unit C4003
- 4803 N Woodmere Fairway -- Unit 1002
- 4803 N Woodmere Fairway -- Unit 2006
- 4925 N 73rd St Unit 4
- 4924 N 73rd St Unit 11
- 4739 N Scottsdale Rd Unit H1001
- 4739 N Scottsdale Rd Unit 2002
- 4805 N Woodmere Fairway Unit 1002
- 4805 N Woodmere Fairway Unit 1005
- 7315 E Northland Dr Unit 8
- 4918 N 74th St
- 7319 E Northland Dr Unit 2
- 7157 E Rancho Vista Dr Unit 5004
- 7157 E Rancho Vista Dr Unit 2005
- 7157 E Rancho Vista Dr Unit 3009
