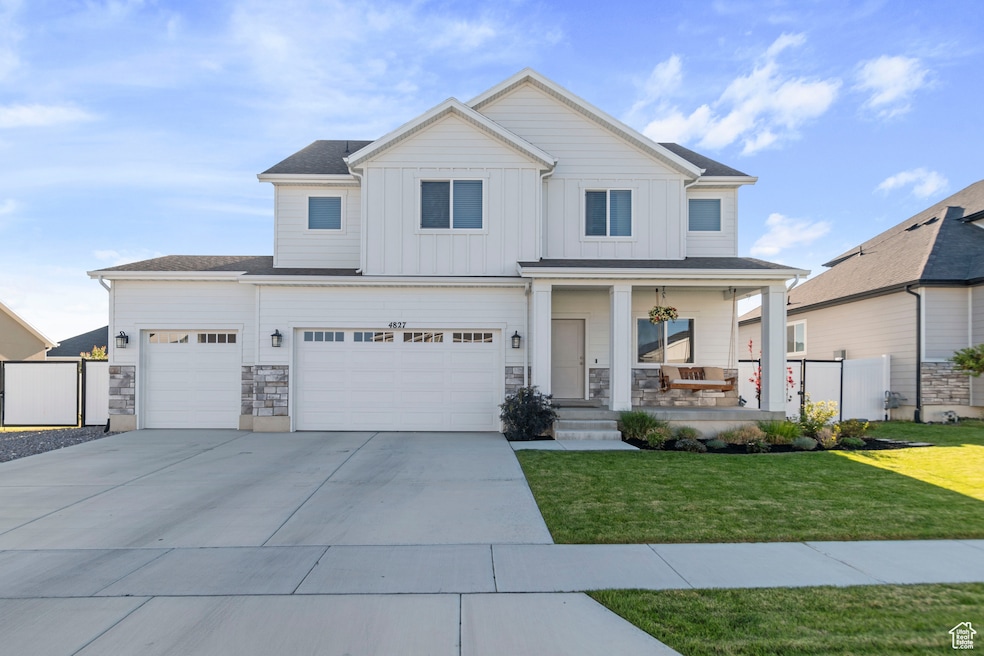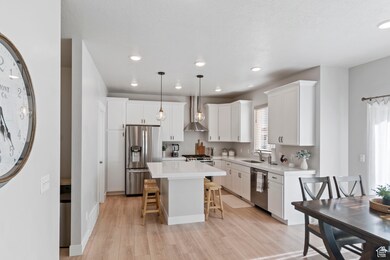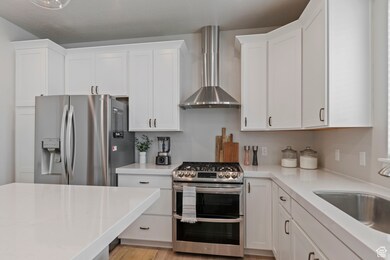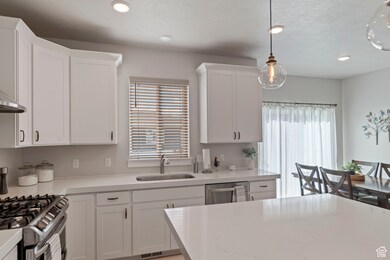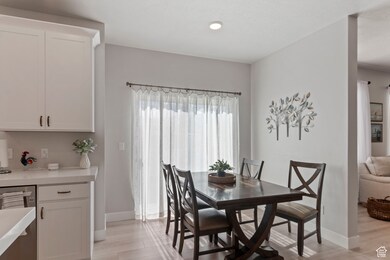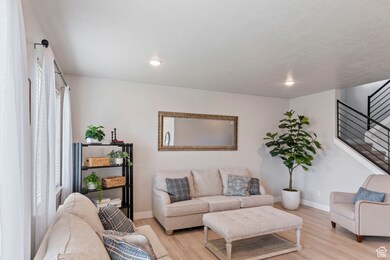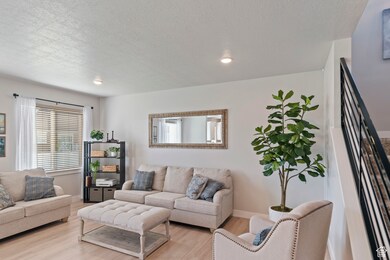Estimated payment $3,855/month
Highlights
- Mountain View
- Covered Patio or Porch
- 3 Car Attached Garage
- No HOA
- Double Oven
- Double Pane Windows
About This Home
*** PRICE IMPROVEMENT *** Imagine coming home to this stunning Savannah Concord home with 9' ceilings that offers the perfect retreat to relax after a long day. The yard is a serene oasis, but wait until you see the inside! The upgraded chef's kitchen boasts new appliances, double over, gas range, quartz countertops, and an oversized island, great for entertaining. The primary suite features a spacious walk-in closet and an incredible bathroom with separate water closet, providing a spa-like experience right in your home. With a 3-car garage, additional RV parking. This home has everything you need to call it your sanctuary. Come and experience the comfort and tranquility it offers. Very well maintained like new construction! Square footage figures are provided as a courtesy estimate only.
Listing Agent
Brent Uphoff
Homie License #10978873 Listed on: 06/06/2025
Home Details
Home Type
- Single Family
Est. Annual Taxes
- $2,609
Year Built
- Built in 2020
Lot Details
- 8,712 Sq Ft Lot
- Property is Fully Fenced
- Landscaped
- Sprinkler System
- Property is zoned Single-Family
Parking
- 3 Car Attached Garage
Home Design
- Pitched Roof
- Stone Siding
- Asphalt
Interior Spaces
- 3,619 Sq Ft Home
- 3-Story Property
- Ceiling Fan
- Double Pane Windows
- Blinds
- Mountain Views
- Smart Thermostat
Kitchen
- Double Oven
- Gas Oven
- Gas Range
- Free-Standing Range
- Range Hood
- Microwave
- Disposal
Flooring
- Carpet
- Laminate
- Tile
Bedrooms and Bathrooms
- 5 Bedrooms
- Walk-In Closet
- Bathtub With Separate Shower Stall
Laundry
- Dryer
- Washer
Basement
- Basement Fills Entire Space Under The House
- Natural lighting in basement
Outdoor Features
- Covered Patio or Porch
- Play Equipment
Schools
- Mountain Trails Elementary School
- Frontier Middle School
- Cedar Valley High School
Utilities
- Forced Air Heating and Cooling System
- Natural Gas Connected
Community Details
- No Home Owners Association
Listing and Financial Details
- Assessor Parcel Number 66-642-0205
Map
Home Values in the Area
Average Home Value in this Area
Property History
| Date | Event | Price | List to Sale | Price per Sq Ft |
|---|---|---|---|---|
| 07/15/2025 07/15/25 | Price Changed | $695,000 | -0.7% | $192 / Sq Ft |
| 06/06/2025 06/06/25 | For Sale | $700,000 | -- | $193 / Sq Ft |
Source: UtahRealEstate.com
MLS Number: 2090271
- 1453 N 3860 W Unit 108
- 3972 W 1530 N
- 3950 W 1000 N Unit 430
- 1629 N 3860 W
- 4126 W 1530 N Unit DD101
- 1632 N 3830 W
- 3715 W 1480 N Unit K303
- 3722 W 1440 N Unit F202
- 3722 W 1440 N Unit F301
- 3723 W 1380 N
- 1689 W Canyon Rim Dr N Unit 636
- 1630 N 3740 W Unit 1955
- 3732 W Big Horn Dr
- 4037 W 1730 N
- Morgan Plan at River Point
- Nora Plan at River Point
- Nathan Plan at River Point
- Nicole Plan at River Point
- Jordan Plan at River Point
- Kate B Plan at River Point
- 3670 W Canyon Falls Dr
- 3695 Big Horn Dr
- 3898 W Hardman Way
- 3364 W Hardman Way Unit J204
- 1935 N 4100 W Unit Basement Apt
- 2039 N 3960 W
- 2039 N 3960 W
- 2039 N 3960 W
- 902 N Canvasback Dr W
- 894 N Hillcrest Rd
- 2081 N 4100 W Unit One Bedroom Apartment
- 4228 2060 N
- 2050 N 3600 W
- 803 N 3620 W
- 193 W Springview Dr
- 4206 W 1960 N Unit Private 3
- 3923 W Rock Is Ave Unit Basement
- 243 W Peppermint Cir
- 227 E Alhambra Dr
- 4436 W 2550 N
