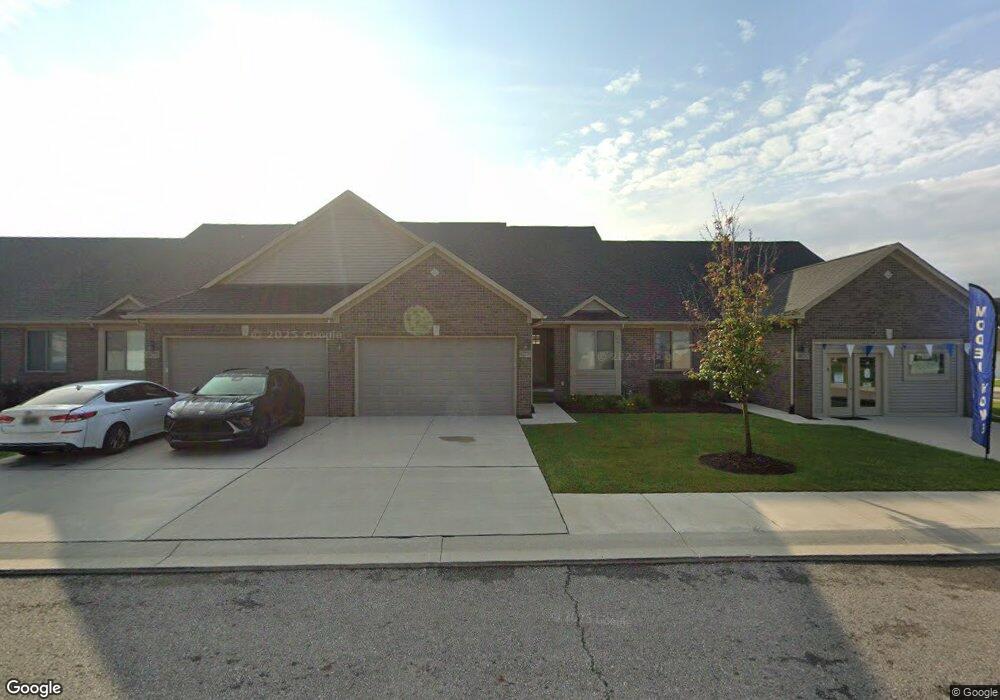48270 Applegrove Ln Chesterfield, MI 48051
Estimated Value: $343,000 - $356,000
3
Beds
3
Baths
1,971
Sq Ft
$177/Sq Ft
Est. Value
About This Home
This home is located at 48270 Applegrove Ln, Chesterfield, MI 48051 and is currently estimated at $348,574, approximately $176 per square foot. 48270 Applegrove Ln is a home located in Macomb County with nearby schools including Green Elementary School, L'Anse Creuse Middle School - North, and L'Anse Creuse High School - North.
Ownership History
Date
Name
Owned For
Owner Type
Purchase Details
Closed on
Oct 13, 2021
Sold by
Mgm Homes Llc
Bought by
Moultrie Quenva
Current Estimated Value
Create a Home Valuation Report for This Property
The Home Valuation Report is an in-depth analysis detailing your home's value as well as a comparison with similar homes in the area
Home Values in the Area
Average Home Value in this Area
Purchase History
| Date | Buyer | Sale Price | Title Company |
|---|---|---|---|
| Moultrie Quenva | $312,710 | Bell Ttl Agcy Of Chesterfiel | |
| Mgm Homes Llc | -- | None Available |
Source: Public Records
Tax History Compared to Growth
Tax History
| Year | Tax Paid | Tax Assessment Tax Assessment Total Assessment is a certain percentage of the fair market value that is determined by local assessors to be the total taxable value of land and additions on the property. | Land | Improvement |
|---|---|---|---|---|
| 2025 | $5,616 | $168,600 | $0 | $0 |
| 2024 | $3,845 | $169,200 | $0 | $0 |
| 2023 | $3,646 | $156,100 | $0 | $0 |
| 2022 | $5,195 | $152,000 | $0 | $0 |
| 2021 | $7,274 | $140,300 | $0 | $0 |
| 2020 | $2,110 | $52,500 | $0 | $0 |
Source: Public Records
Map
Nearby Homes
- 48341 Applegrove Ln Unit 11
- 48358 Applegrove Ln Unit 31, Building 8
- 48365 Applegrove Ln Unit 14
- 48382 Applegrove Ln Unit 8
- 26384 Mapleridge Dr
- 25983 New Forest Ct
- 48530 Gratiot Ave
- 26207 Fairwood Dr
- 26607 Birchcrest Dr
- 26331 Wacker Dr
- 26430 Sanajo Ct Unit 20
- 47231 Admirals Cove Ln Unit 21
- 26805 Mapleridge Dr
- 26123 Joanne Smith Ln
- 47608 Ramblewood Dr
- 48936 Gratiot Ave
- 47302 Joanne Smith Ln
- 26122 Joanne Smith Ln Unit 143
- 49050 Fuller Rd
- 48749 Smokey Glen Ct
- 48270 Applegrove Ln Unit 20
- 48278 Applegrove Ln Unit 21
- 48286 Applegrove Ln Unit 21
- 48286 Applegrove Ln Unit 22
- 48294 Applegrove Ln Unit 23
- 48348 Applegrove Ln
- 48357 Applegrove Ln
- 48302 Applegrove Ln Unit 24
- 48285 Applegrove Ln
- 48269 Applegrove Ln
- 48269 Applegrove Ln Unit 2
- 48261 Applegrove Ln
- 48261 Applegrove Ln Unit 1
- 26136 Juliagrove Ln Unit 50
- 26136 Juliagrove Ln
- 26144 Juliagrove Ln
- 26144 Juliagrove Ln Unit 51
- 48310 Applegrove Ln Unit 25
- 48293 Applegrove Ln Unit 5
- 48301 Applegrove Ln
