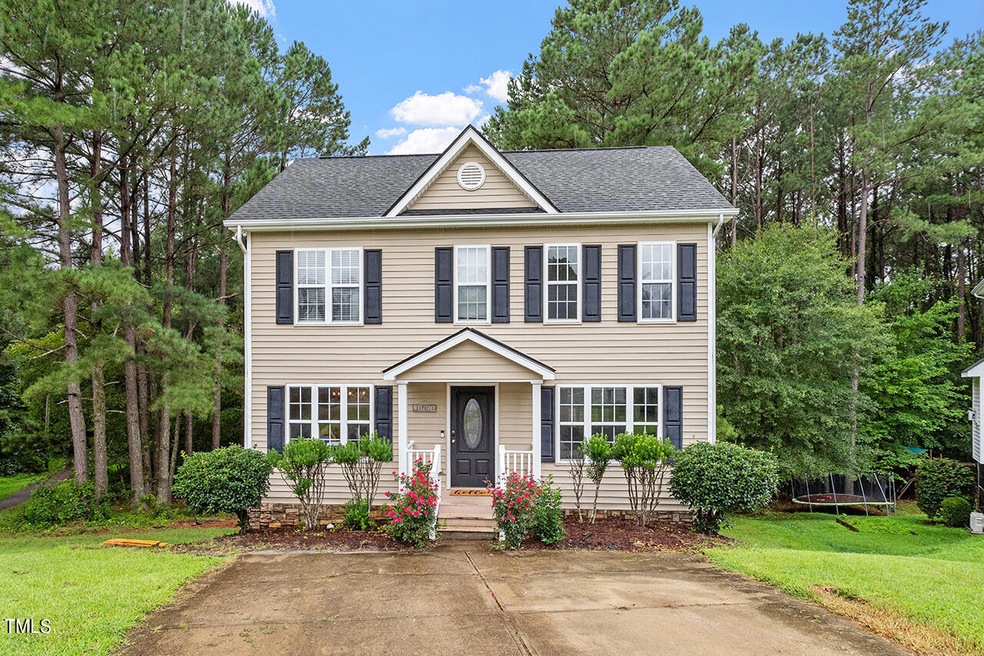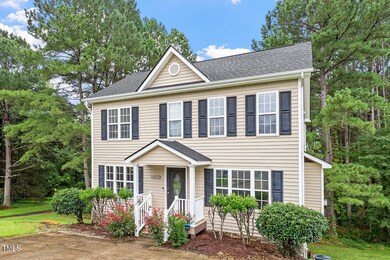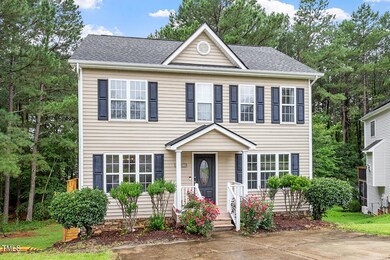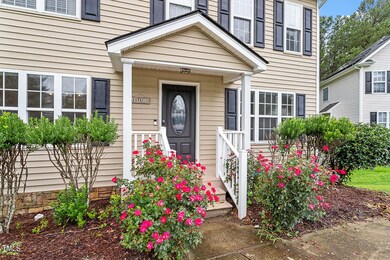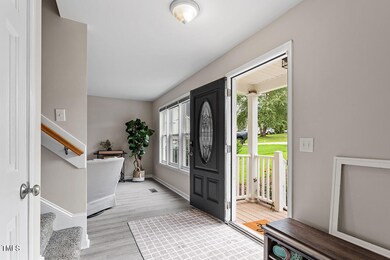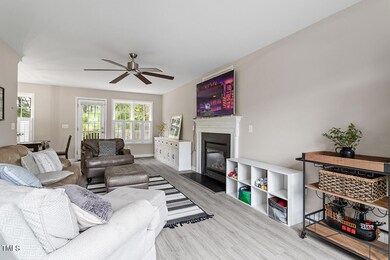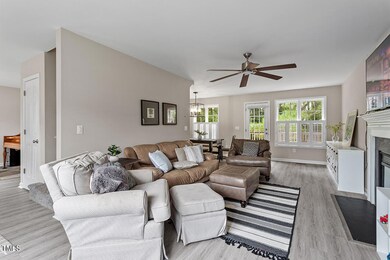
4828 Basildon Ct Apex, NC 27539
Middle Creek NeighborhoodHighlights
- Deck
- Secluded Lot
- Transitional Architecture
- West Lake Elementary School Rated A
- Partially Wooded Lot
- Park or Greenbelt View
About This Home
As of September 2024***The sellers are offering 2500 for a basement carpet allowance!*** Spacious home with full walk out basement in Apex priced to allow for personalization and its imperfections. This home perfectly blends comfort with functionality. First floor flex space is perfect for a home office or dining room. Fresh paint, walk in closets, a new roof and custom storage throughout. The primary suite bath has been beautifully redone to include tile floor and a soaking tub and walk in shower.
The huge back yard is perfect for relaxation and entertainment. Follow the trail to the park for even more outdoor time.
Popular Middle Creek and West Lake Schools! Close enough to the new 540 to be convenient to everything.
Last Agent to Sell the Property
Keller Williams Realty Cary License #302337 Listed on: 08/09/2024

Home Details
Home Type
- Single Family
Est. Annual Taxes
- $2,101
Year Built
- Built in 2005
Lot Details
- 0.33 Acre Lot
- Cul-De-Sac
- Brush Vegetation
- Natural State Vegetation
- Secluded Lot
- Cleared Lot
- Partially Wooded Lot
- Many Trees
- Private Yard
- Back Yard
HOA Fees
- $41 Monthly HOA Fees
Property Views
- Park or Greenbelt
- Neighborhood
Home Design
- Transitional Architecture
- Shingle Roof
- Vinyl Siding
Interior Spaces
- 2-Story Property
- Window Treatments
- Window Screens
- Family Room with Fireplace
- L-Shaped Dining Room
- Breakfast Room
- Bonus Room
- Basement
Kitchen
- Electric Oven
- Cooktop
- Microwave
- Disposal
Flooring
- Carpet
- Laminate
Bedrooms and Bathrooms
- 4 Bedrooms
- Walk-In Closet
- Soaking Tub
- Spa Bath
Laundry
- Laundry on main level
- Washer and Dryer
Parking
- 2 Parking Spaces
- 2 Open Parking Spaces
Outdoor Features
- Deck
Schools
- West Lake Elementary And Middle School
- Middle Creek High School
Utilities
- Cooling Available
- Forced Air Heating System
- Heat Pump System
- Septic System
- Community Sewer or Septic
- Cable TV Available
Listing and Financial Details
- Assessor Parcel Number 0679709048
Community Details
Overview
- Associa Hrw Managment Association, Phone Number (919) 787-9000
- Amherst Subdivision
Recreation
- Community Playground
- Park
Ownership History
Purchase Details
Home Financials for this Owner
Home Financials are based on the most recent Mortgage that was taken out on this home.Purchase Details
Home Financials for this Owner
Home Financials are based on the most recent Mortgage that was taken out on this home.Purchase Details
Purchase Details
Similar Homes in Apex, NC
Home Values in the Area
Average Home Value in this Area
Purchase History
| Date | Type | Sale Price | Title Company |
|---|---|---|---|
| Warranty Deed | $389,000 | None Listed On Document | |
| Warranty Deed | $276,500 | None Available | |
| Warranty Deed | $185,000 | None Available | |
| Warranty Deed | $30,000 | -- |
Mortgage History
| Date | Status | Loan Amount | Loan Type |
|---|---|---|---|
| Open | $340,000 | New Conventional | |
| Previous Owner | $271,491 | FHA | |
| Previous Owner | $151,000 | New Conventional |
Property History
| Date | Event | Price | Change | Sq Ft Price |
|---|---|---|---|---|
| 09/30/2024 09/30/24 | Sold | $389,000 | -0.1% | $177 / Sq Ft |
| 08/20/2024 08/20/24 | Pending | -- | -- | -- |
| 08/16/2024 08/16/24 | Price Changed | $389,500 | -2.5% | $177 / Sq Ft |
| 08/09/2024 08/09/24 | For Sale | $399,500 | -- | $181 / Sq Ft |
Tax History Compared to Growth
Tax History
| Year | Tax Paid | Tax Assessment Tax Assessment Total Assessment is a certain percentage of the fair market value that is determined by local assessors to be the total taxable value of land and additions on the property. | Land | Improvement |
|---|---|---|---|---|
| 2024 | $2,601 | $415,695 | $100,000 | $315,695 |
| 2023 | $2,102 | $266,994 | $60,000 | $206,994 |
| 2022 | $1,948 | $266,994 | $60,000 | $206,994 |
| 2021 | $1,896 | $266,994 | $60,000 | $206,994 |
| 2020 | $1,865 | $266,994 | $60,000 | $206,994 |
| 2019 | $1,860 | $225,320 | $57,000 | $168,320 |
| 2018 | $1,711 | $225,320 | $57,000 | $168,320 |
| 2017 | $1,622 | $225,320 | $57,000 | $168,320 |
| 2016 | $1,589 | $225,320 | $57,000 | $168,320 |
| 2015 | -- | $190,511 | $28,500 | $162,011 |
| 2014 | -- | $190,511 | $28,500 | $162,011 |
Agents Affiliated with this Home
-
Becky Briggs

Seller's Agent in 2024
Becky Briggs
Keller Williams Realty Cary
(919) 439-9722
13 in this area
47 Total Sales
-
Renee Chisholm

Buyer's Agent in 2024
Renee Chisholm
Preferred Choice Realty Group
(919) 815-3541
3 in this area
29 Total Sales
Map
Source: Doorify MLS
MLS Number: 10045978
APN: 0679.04-70-9048-000
- 2836 Thurrock Dr
- 2709 Les Paul Ln
- 4908 Birkenhead Ct
- 4405 Brighton Ridge Dr
- 2739 Elderberry Ln
- 8812 Valley Hill Ct
- 4562 Brighton Ridge Dr
- 4538 Brighton Ridge Dr
- 9704 Eden Trail
- 9645 Eden Trail
- 4405 New Brighton Dr
- 8513 Applecross Cir
- 4805 Ayden Mill Rd
- 5112 Wolcott Ct
- 8620 Glendale Dr
- 4601 Okeechobee Ct
- 5304 W Oaks Dr
- 4709 Wyndchase Ct
- 4700 Linaria Ln
- 3312 Shannon Cir
