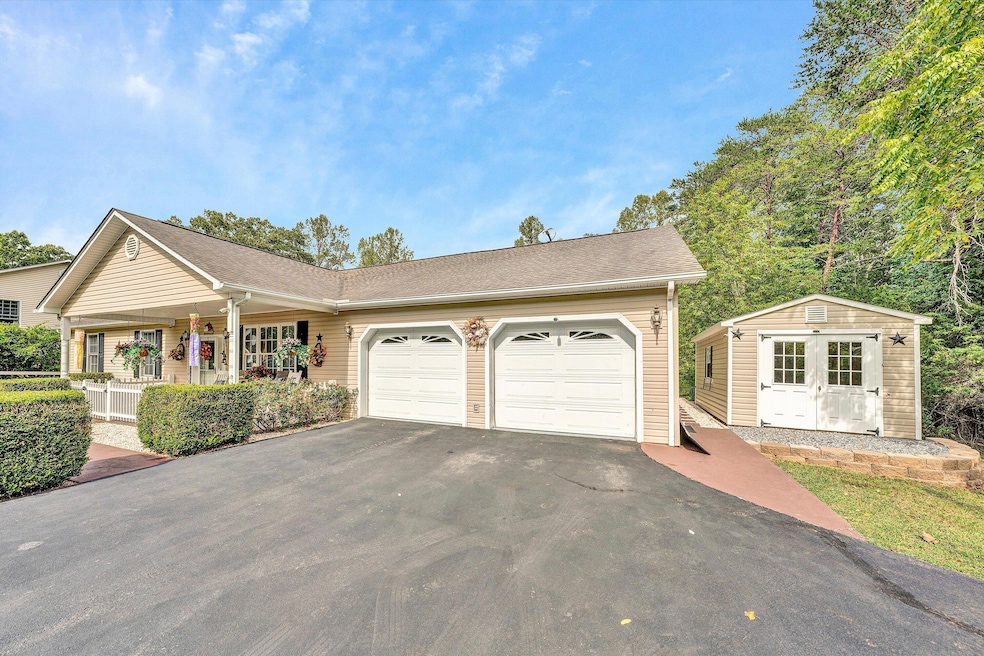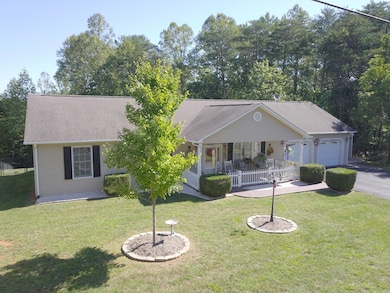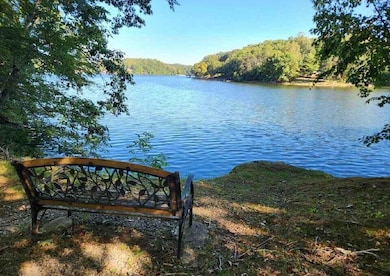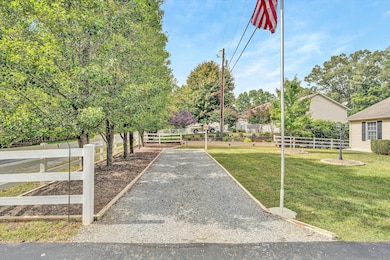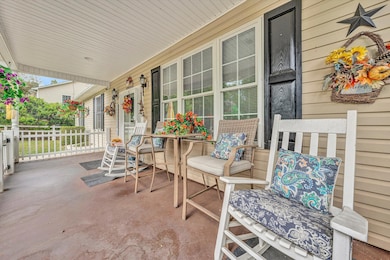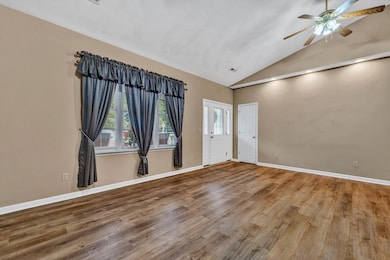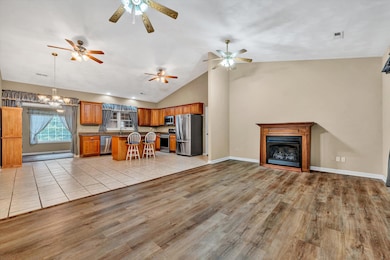Estimated payment $2,248/month
Highlights
- Community Beach Access
- Boat Ramp
- Deck
- Windy Gap Elementary School Rated A-
- Water Access
- Ranch Style House
About This Home
Adorable Contemporary Ranch with Lake Access. Family Room added. Great Rm with Gas Fireplace, Remodeled Kitchen with Island and Quartz Countertops, Newer SS Appliances including Gas Range, Dishwasher, Microwave & Refrigerator, New Walk in Shower, One Level Living with Master Ensuite. Fenced in Outdoor Oasis in Rear with Screened Picnic Gazebo and new maintenance free deck, Double Car Garage and Storage Building. Generator
Listing Agent
LONG & FOSTER - SMITH MTN LAKE License #0225154920 Listed on: 07/10/2025

Home Details
Home Type
- Single Family
Est. Annual Taxes
- $1,643
Year Built
- Built in 2006
Lot Details
- 0.61 Acre Lot
- Fenced Yard
- Level Lot
- Property is zoned R1
HOA Fees
- $18 Monthly HOA Fees
Home Design
- Ranch Style House
- Slab Foundation
Interior Spaces
- 1,720 Sq Ft Home
- Great Room with Fireplace
- Storage
Kitchen
- Gas Range
- Built-In Microwave
- Dishwasher
Bedrooms and Bathrooms
- 3 Main Level Bedrooms
- 2 Full Bathrooms
Laundry
- Laundry on main level
- Dryer
- Washer
Parking
- 2 Car Detached Garage
- Garage Door Opener
Outdoor Features
- Water Access
- Deck
- Gazebo
- Front Porch
Schools
- Windy Gap Elementary School
- Ben Franklin Middle School
- Franklin County High School
Utilities
- Heat Pump System
- Power Generator
- Water Heater Leased
Listing and Financial Details
- Tax Lot 3
Community Details
Overview
- Rlm Associates Association
- Lynville On The Lake Subdivision
Recreation
- Boat Ramp
- Boat Dock
- Community Beach Access
Map
Home Values in the Area
Average Home Value in this Area
Tax History
| Year | Tax Paid | Tax Assessment Tax Assessment Total Assessment is a certain percentage of the fair market value that is determined by local assessors to be the total taxable value of land and additions on the property. | Land | Improvement |
|---|---|---|---|---|
| 2025 | $1,140 | $265,000 | $35,000 | $230,000 |
| 2024 | $1,140 | $265,000 | $35,000 | $230,000 |
| 2023 | -- | $159,900 | $25,000 | $134,900 |
| 2022 | $975 | $159,900 | $25,000 | $134,900 |
| 2021 | $975 | $159,900 | $25,000 | $134,900 |
| 2020 | $975 | $159,900 | $25,000 | $134,900 |
| 2019 | $946 | $155,100 | $25,000 | $130,100 |
| 2018 | $946 | $155,100 | $25,000 | $130,100 |
| 2017 | $853 | $143,400 | $20,000 | $123,400 |
| 2016 | $853 | $143,400 | $20,000 | $123,400 |
| 2015 | $774 | $143,400 | $20,000 | $123,400 |
| 2014 | $774 | $143,400 | $20,000 | $123,400 |
| 2013 | $774 | $143,400 | $20,000 | $123,400 |
Property History
| Date | Event | Price | List to Sale | Price per Sq Ft | Prior Sale |
|---|---|---|---|---|---|
| 10/17/2025 10/17/25 | Price Changed | $399,000 | -0.2% | $232 / Sq Ft | |
| 07/10/2025 07/10/25 | For Sale | $399,900 | +122.2% | $233 / Sq Ft | |
| 08/26/2019 08/26/19 | Sold | $180,000 | -5.2% | $120 / Sq Ft | View Prior Sale |
| 07/25/2019 07/25/19 | Pending | -- | -- | -- | |
| 06/10/2019 06/10/19 | For Sale | $189,950 | +22.5% | $127 / Sq Ft | |
| 05/06/2014 05/06/14 | Sold | $155,000 | -3.1% | $103 / Sq Ft | View Prior Sale |
| 04/14/2014 04/14/14 | Pending | -- | -- | -- | |
| 10/10/2012 10/10/12 | For Sale | $159,900 | -- | $107 / Sq Ft |
Purchase History
| Date | Type | Sale Price | Title Company |
|---|---|---|---|
| Interfamily Deed Transfer | -- | None Available | |
| Deed | $180,000 | None Available | |
| Deed | $155,000 | Fidelity Natl Title Ins Co | |
| Deed | -- | -- | |
| Deed | -- | -- |
Mortgage History
| Date | Status | Loan Amount | Loan Type |
|---|---|---|---|
| Open | $180,000 | VA | |
| Previous Owner | $147,250 | New Conventional |
Source: Roanoke Valley Association of REALTORS®
MLS Number: 919051
APN: 0120100300
- Lot 40 Old Mill Dr
- Lot 48 Old Mill Dr
- Lot 32 Old Mill Dr
- Lot 53 Hickory Woods Ln
- 107 Pine Ridge Dr
- 0 Old Mill Dr
- 00 Cedar Bluff Ln
- 0 Cedar Bluff Ln
- Lot 24 Cedar Bluff Ln
- Lot 2 Cedar Bluff Ln
- Lot 3 Cedar Bluff Ln
- 19 Cedar Bluff Ln
- 94 Lakecrest Dr
- 2 Cedar Bluff Ln
- 120 Lakecrest Dr
- 6 lots Lynville Dr
- 165 Poplar Dr
- 0 Thomason Ln Unit 922337
- 2228 Thomason Ln
- lot 10 Barrett Rd
- 200 Village Springs Dr
- 1057 Hibiscus Rd
- 15388 Moneta Rd
- 4814 Bandy Rd Unit 5
- 4814 Bandy Rd Unit 11
- 3714 Bandy Rd
- 1726 Rutrough Rd SE
- 4335 Yellow Mountain Rd Unit 5
- 522 E Virginia Ave
- 1602 Redwood Rd SE
- 1139 Ethel Rd SE
- 2217 Kenwood Blvd SE
- 2217 Kenwood Blvd SE
- 1089 Bluewater Dr Unit 506
- 1836 Greenbrier Ave SE Unit 1
- 2602 Dell Ave NE
- 220 8th St
- 5503 Indian Grave Rd
- 2304 Belle Ave NE Unit A
- 3006 Hickory Woods Dr NE
