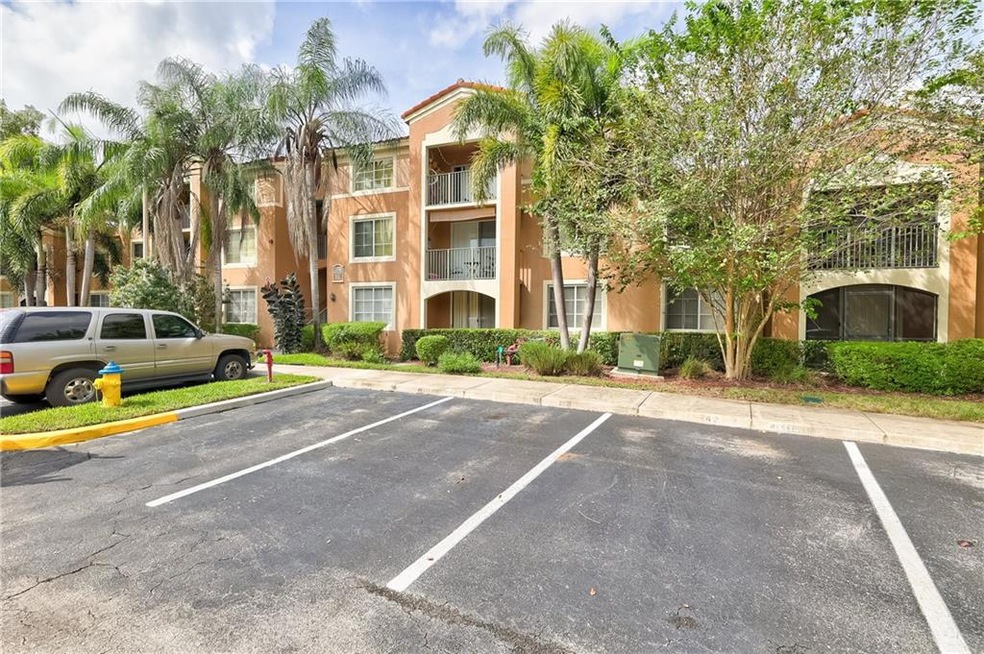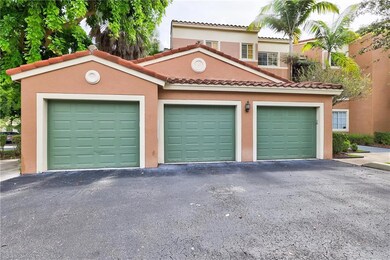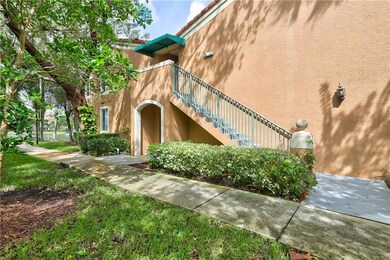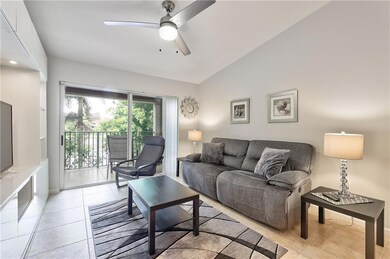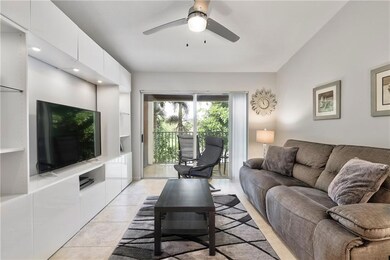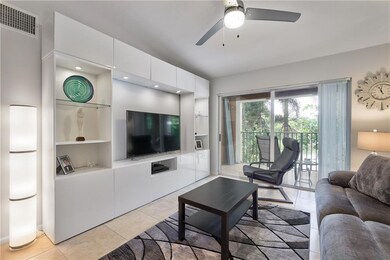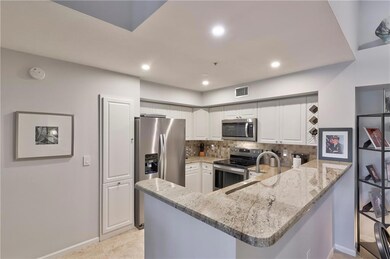
4828 N State Road 7 Unit 8202 Coconut Creek, FL 33073
Winston Park NeighborhoodHighlights
- Lake Front
- Gated Community
- Deck
- Fitness Center
- Clubhouse
- Vaulted Ceiling
About This Home
As of July 2025A BEAUTIFUL AND UPDATED CORNER UNIT WITH OVERLOOKING RELAXING LAKE VIEW. THIS PROPERTY OFFERS: VAULTING CEILINGS, SPLIT FLOOR PLAN. UPGRADED KITCHEN WITH NEW STAINLESS STEEL APPLIANCES, WOOD CABINETS AND GRANITE COUNTERS. 2 BEDROOMS AND 2 UPGRADED BATHROOMS, NEWER WASHER AND DRYER. IMPACT WINDOWS**ONE CAR GARAGE PLUS ONE UNCOVERED SPOT IS INCLUDED IN THIS PRISTINE UNIT**LOCATED IN THE GATED COMMUNITY OF CARRINGTON AT COCONUT CREEK. A RESORT STYLE COMMUNITY WITH POOL, INDOOR RACQUETBALL, FITNESS CENTER, PLAYGROUND, SPA, AND TENNIS. A GREAT LOCATION, CLOSE TO THE PROMENADE, A RATED SCHOOLS, SAWGRASS EXPRESSWAY, I 95 AND TURNPIKE. Minimum credit score required is 640. THIS UNIT CAN BE RENTED IMMEDIATELY AFTER PURCHASE. PLEASE . AS-IS SALE. WALL UNIT CONVEY!!!
Last Agent to Sell the Property
Century 21 Tenace Realty Inc License #3143834 Listed on: 10/01/2020

Property Details
Home Type
- Condominium
Est. Annual Taxes
- $3,157
Year Built
- Built in 2006
Lot Details
- Lake Front
HOA Fees
- $350 Monthly HOA Fees
Parking
- 1 Car Detached Garage
- Converted Garage
- Garage Door Opener
- Guest Parking
- Assigned Parking
Property Views
- Lake
- Garden
Interior Spaces
- 2-Story Property
- Vaulted Ceiling
- Ceiling Fan
- Blinds
- Sliding Windows
- Combination Dining and Living Room
- Attic
Kitchen
- Breakfast Bar
- Self-Cleaning Oven
- Electric Range
- Microwave
- Ice Maker
- Dishwasher
- Disposal
Flooring
- Carpet
- Ceramic Tile
Bedrooms and Bathrooms
- 2 Bedrooms
- Split Bedroom Floorplan
- Walk-In Closet
- 2 Full Bathrooms
Laundry
- Dryer
- Washer
Home Security
Outdoor Features
- Balcony
- Deck
- Open Patio
Schools
- Winston Park Elementary School
- Lyons Creek Middle School
- Monarch High School
Utilities
- Cooling Available
- Central Heating
- Electric Water Heater
Listing and Financial Details
- Assessor Parcel Number 484207AB1590
Community Details
Overview
- Association fees include management, amenities, common areas, insurance, ground maintenance, maintenance structure, recreation facilities, sewer, water
- Carrington At Coconut Cre Subdivision
Amenities
- Picnic Area
- Clubhouse
Recreation
- Tennis Courts
- Community Basketball Court
- Fitness Center
- Community Pool
- Community Spa
Pet Policy
- Pets Allowed
Security
- Phone Entry
- Gated Community
- Impact Glass
- Fire and Smoke Detector
- Fire Sprinkler System
Ownership History
Purchase Details
Home Financials for this Owner
Home Financials are based on the most recent Mortgage that was taken out on this home.Purchase Details
Home Financials for this Owner
Home Financials are based on the most recent Mortgage that was taken out on this home.Purchase Details
Home Financials for this Owner
Home Financials are based on the most recent Mortgage that was taken out on this home.Purchase Details
Home Financials for this Owner
Home Financials are based on the most recent Mortgage that was taken out on this home.Similar Homes in Coconut Creek, FL
Home Values in the Area
Average Home Value in this Area
Purchase History
| Date | Type | Sale Price | Title Company |
|---|---|---|---|
| Warranty Deed | $260,000 | World Wide Land Transfer | |
| Warranty Deed | $216,000 | Attorney | |
| Warranty Deed | $175,500 | Firm Title Corporation | |
| Special Warranty Deed | $208,000 | North American Title Co |
Mortgage History
| Date | Status | Loan Amount | Loan Type |
|---|---|---|---|
| Open | $60,000 | Seller Take Back | |
| Previous Owner | $105,500 | New Conventional | |
| Previous Owner | $156,323 | New Conventional | |
| Previous Owner | $166,350 | Purchase Money Mortgage |
Property History
| Date | Event | Price | Change | Sq Ft Price |
|---|---|---|---|---|
| 07/28/2025 07/28/25 | For Rent | $2,100 | 0.0% | -- |
| 07/15/2025 07/15/25 | Sold | $260,000 | -5.5% | $269 / Sq Ft |
| 06/02/2025 06/02/25 | For Sale | $274,999 | +27.3% | $284 / Sq Ft |
| 11/13/2020 11/13/20 | Sold | $216,000 | +3.1% | $223 / Sq Ft |
| 10/14/2020 10/14/20 | Pending | -- | -- | -- |
| 10/01/2020 10/01/20 | For Sale | $209,500 | +19.4% | $217 / Sq Ft |
| 04/09/2019 04/09/19 | Sold | $175,500 | -7.6% | $181 / Sq Ft |
| 03/10/2019 03/10/19 | Pending | -- | -- | -- |
| 02/04/2019 02/04/19 | For Sale | $189,900 | -- | $196 / Sq Ft |
Tax History Compared to Growth
Tax History
| Year | Tax Paid | Tax Assessment Tax Assessment Total Assessment is a certain percentage of the fair market value that is determined by local assessors to be the total taxable value of land and additions on the property. | Land | Improvement |
|---|---|---|---|---|
| 2025 | $5,157 | $241,580 | $24,160 | $217,420 |
| 2024 | $4,703 | $241,580 | $24,160 | $217,420 |
| 2023 | $4,703 | $204,940 | $0 | $0 |
| 2022 | $4,150 | $186,310 | $0 | $0 |
| 2021 | $3,727 | $169,380 | $16,940 | $152,440 |
| 2020 | $1,921 | $126,080 | $0 | $0 |
| 2019 | $3,158 | $142,900 | $14,290 | $128,610 |
| 2018 | $3,028 | $138,690 | $13,870 | $124,820 |
| 2017 | $2,933 | $131,920 | $0 | $0 |
| 2016 | $2,685 | $119,930 | $0 | $0 |
| 2015 | $2,679 | $116,400 | $0 | $0 |
| 2014 | $2,596 | $111,210 | $0 | $0 |
| 2013 | -- | $86,070 | $8,610 | $77,460 |
Agents Affiliated with this Home
-
Anakarina Romeu

Seller's Agent in 2025
Anakarina Romeu
FGI Realty
(954) 234-7057
4 in this area
22 Total Sales
-
Laura Sanders

Seller's Agent in 2025
Laura Sanders
RE/MAX
(954) 650-0827
9 in this area
505 Total Sales
-
Diana Cardeno
D
Seller's Agent in 2020
Diana Cardeno
Century 21 Tenace Realty Inc
(954) 247-7407
2 in this area
36 Total Sales
-
G
Seller's Agent in 2019
Gary Hicks
Sun Realty
Map
Source: BeachesMLS (Greater Fort Lauderdale)
MLS Number: F10251713
APN: 48-42-07-AB-1590
- 4828 N State Road 7 Unit 8107
- 4848 N State Road 7 Unit 4303
- 4852 N State Road 7 Unit 3303
- 4848 N State Road 7 Unit 4305
- 4828 N State Road 7 Unit 8205
- 4848 N State Road 7 Unit 4306
- 4856 N State Road 7 Unit 104
- 4820 N State Road 7 Unit 10105
- 4816 N State Road 7 Unit 102
- 4816 N State Road 7 Unit 11108
- 4856 N State Rd 7 Unit 1108
- 4811 NW 55th Dr
- 5462 NW 49th Ct
- 5446 NW 49th Ct
- 5411 NW 49th Ct
- 5337 NW 48th St
- 5365 NW 49th St
- 5708 NW 47th Ct
- 4819 NW 53rd Cir
- 5791 NW 48th Dr
