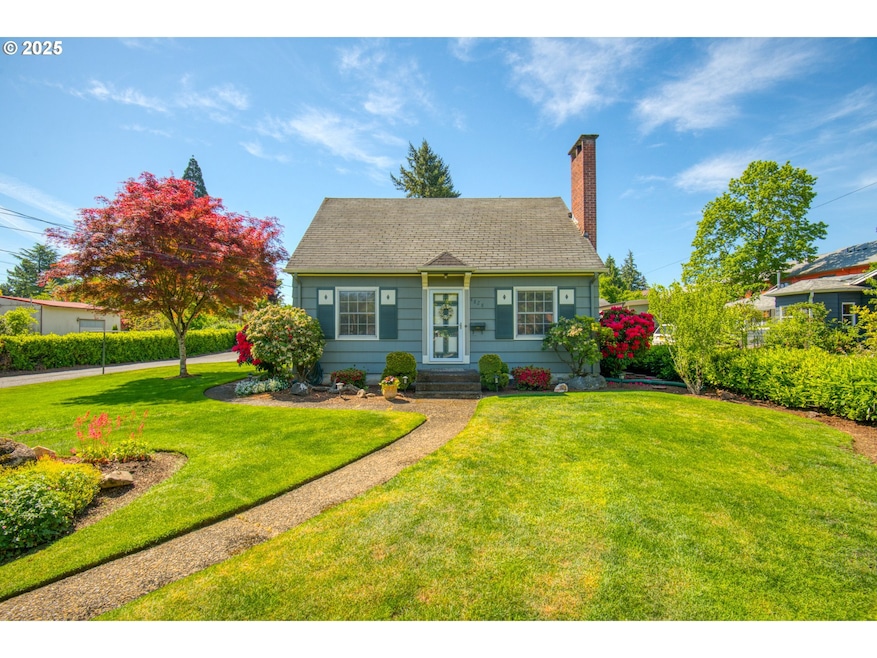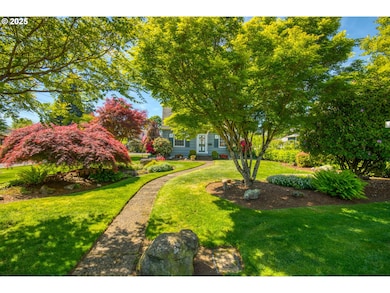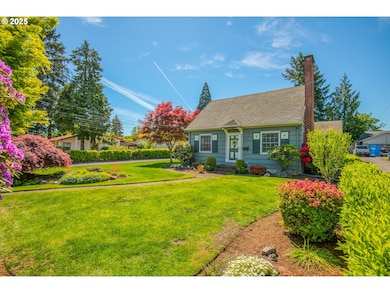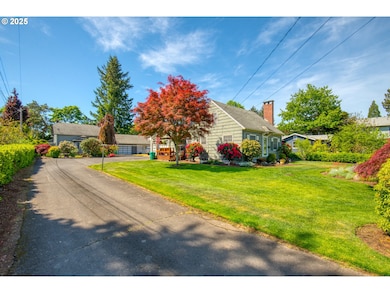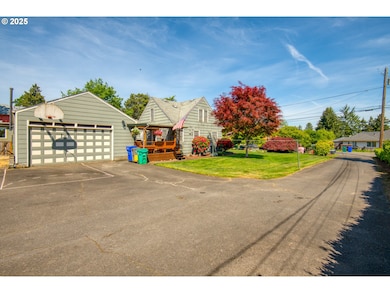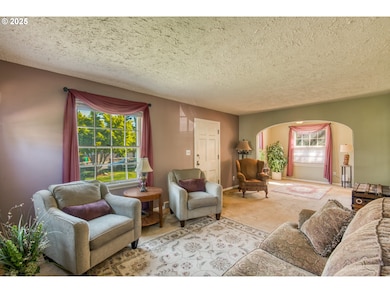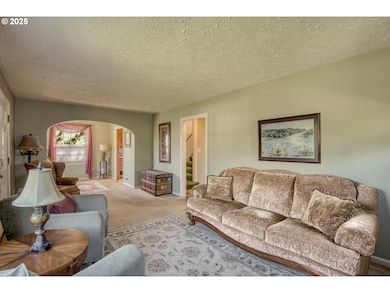4828 NE Going St Portland, OR 97218
Cully NeighborhoodEstimated payment $3,274/month
Highlights
- Cape Cod Architecture
- Covered Deck
- Private Yard
- Beaumont Middle School Rated 10
- Wood Flooring
- No HOA
About This Home
Charming Portland Home with Room to Grow in Cully. Welcome to 4828 NE Going St, a well-maintained home hitting the market for the first time in over 50 years. Located in Portland’s vibrant Cully neighborhood, this 3-bedroom, 2-bath home offers 1,852 sq ft of flexible living space on a spacious 7,840 sq ft lot. Inside, you’ll find multiple living areas, and a semi-finished basement perfect for a home office, studio, or gym. The layout is functional and full of potential—ideal for buyers looking to make a home their own. Outside enjoy a large yard with space to garden, play, or even add an ADU. A private deck and mature landscaping provide a peaceful retreat, while the 24x32 detached garage/shop with 240V power is perfect for hobbies, storage, or future expansion. Recent updates include a brand-new roof (June 2025) with transferable warranty and a radon mitigation system already in place. With solid bones and thoughtful upgrades, this is a great opportunity to earn some quick sweat equity with a little creativity and hard work. Just minutes from Alberta Arts, NE 42nd, and Beaumont shops, plus easy access to PDX and local parks, this home is close to everything while still offering quiet, neighborhood charm. Don’t miss your chance to own a well-loved property with endless potential in one of Portland’s most dynamic areas. Seller is offering closing cost credit to buyer, call for details. Schedule your tour today and imagine the possibilities at 4828 NE Going St. Buyer to Verify [Home Energy Score = 4. HES Report at
Listing Agent
Bob Brown Brokerage Email: Pdxbrokerbob@gmail.com License #200712116 Listed on: 05/13/2025
Home Details
Home Type
- Single Family
Est. Annual Taxes
- $4,482
Year Built
- Built in 1939
Lot Details
- 7,840 Sq Ft Lot
- Level Lot
- Private Yard
Parking
- 1 Car Detached Garage
- Oversized Parking
- Extra Deep Garage
- Workshop in Garage
- Garage Door Opener
- Driveway
- Off-Street Parking
Home Design
- Cape Cod Architecture
- Composition Roof
- Wood Siding
- Lap Siding
- Concrete Perimeter Foundation
Interior Spaces
- 1,852 Sq Ft Home
- 3-Story Property
- Wood Burning Fireplace
- Wood Frame Window
- Family Room
- Living Room
- Dining Room
- Storm Windows
- Laundry Room
- Finished Basement
Flooring
- Wood
- Wall to Wall Carpet
Bedrooms and Bathrooms
- 3 Bedrooms
Schools
- Rigler Elementary School
- Beaumont Middle School
- Leodis Mcdaniel High School
Utilities
- No Cooling
- Forced Air Heating System
- Heating System Uses Gas
- High Speed Internet
Additional Features
- Green Certified Home
- Covered Deck
Community Details
- No Home Owners Association
Listing and Financial Details
- Assessor Parcel Number R318107
Map
Home Values in the Area
Average Home Value in this Area
Tax History
| Year | Tax Paid | Tax Assessment Tax Assessment Total Assessment is a certain percentage of the fair market value that is determined by local assessors to be the total taxable value of land and additions on the property. | Land | Improvement |
|---|---|---|---|---|
| 2024 | $4,482 | $167,510 | -- | -- |
| 2023 | $4,482 | $162,640 | $0 | $0 |
| 2022 | $4,217 | $157,910 | $0 | $0 |
| 2021 | $4,145 | $153,320 | $0 | $0 |
| 2020 | $3,803 | $148,860 | $0 | $0 |
| 2019 | $3,663 | $144,530 | $0 | $0 |
| 2018 | $3,556 | $140,330 | $0 | $0 |
| 2017 | $3,408 | $136,250 | $0 | $0 |
| 2016 | $3,119 | $132,290 | $0 | $0 |
| 2015 | $3,037 | $128,440 | $0 | $0 |
| 2014 | $2,991 | $124,700 | $0 | $0 |
Property History
| Date | Event | Price | Change | Sq Ft Price |
|---|---|---|---|---|
| 09/23/2025 09/23/25 | Price Changed | $545,000 | -2.5% | $294 / Sq Ft |
| 09/04/2025 09/04/25 | Price Changed | $559,000 | -6.7% | $302 / Sq Ft |
| 07/16/2025 07/16/25 | Price Changed | $599,000 | -4.2% | $323 / Sq Ft |
| 06/02/2025 06/02/25 | For Sale | $625,000 | 0.0% | $337 / Sq Ft |
| 05/23/2025 05/23/25 | Pending | -- | -- | -- |
| 05/13/2025 05/13/25 | For Sale | $625,000 | -- | $337 / Sq Ft |
Purchase History
| Date | Type | Sale Price | Title Company |
|---|---|---|---|
| Interfamily Deed Transfer | -- | None Available |
Source: Regional Multiple Listing Service (RMLS)
MLS Number: 113281405
APN: R318107
- 4889 NE Going St
- 4811 NE Prescott St Unit 4823
- 4835 NE Alberta Ct
- 4514 NE Wygant St
- 4508 NE Wygant St
- 4510 NE Wygant St
- 4512 NE Wygant St
- 5030 NE Roselawn St
- 5236 NE 47th Ave
- 4376 NE Going St
- 4370 NE Going St Unit 12
- 4356 NE Going St
- 4354 NE Going St
- 4362 NE Going St
- 4374 NE Going St
- 4328 NE Going St
- 4423 NE Skidmore St
- 5610 NE Going St
- 5414 NE 47th Ave
- 4505 NE Emerson St
- 5827 NE Prescott St
- 5883 NE Failing St
- 5705 NE Cesar e Chavez Blvd Unit 5705 B
- 3920 NE 37th Ave
- 4316 NE 35th Ave
- 5731 NE 60th Ave
- 4611 NE 32nd Ave
- 3827 NE Holman St
- 6850-6850 NE Going St Unit 6848
- 4811 NE 31st Ave
- 6723 NE Killingsworth St
- 5016 NE 29th Ave Unit ID1309850P
- 6624 NE Sandy Blvd Unit 6624
- 6819 NE Sandy Blvd
- 5012-5022-5022 Ne 26th Ave Unit ID1309867P
- 5012-5022-5022 Ne 26th Ave Unit ID1309828P
- 5018 NE 26th Ave Unit ID1309890P
- 5018 NE 26th Ave Unit ID1309862P
- 5022 NE 26th Ave Unit ID1309861P
- 5022 NE 26th Ave Unit ID1309895P
