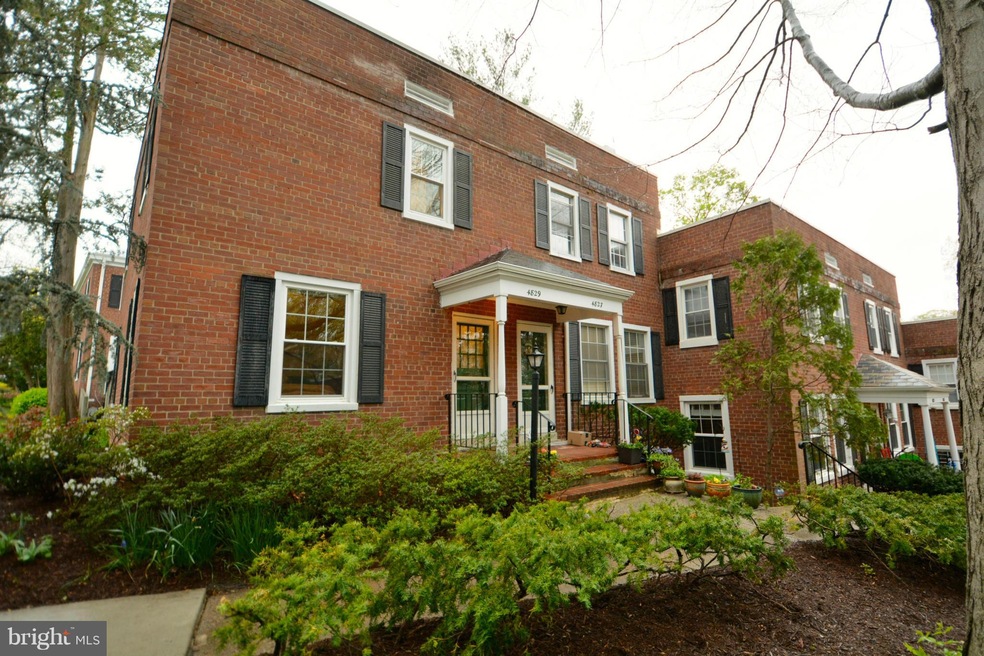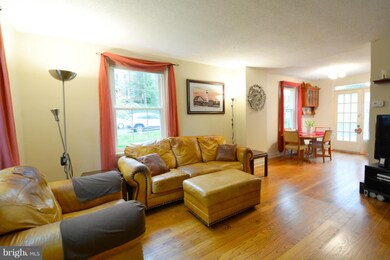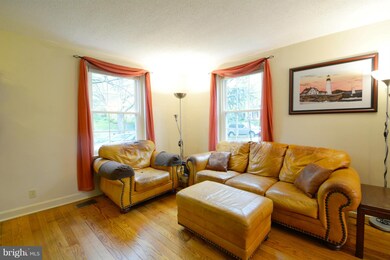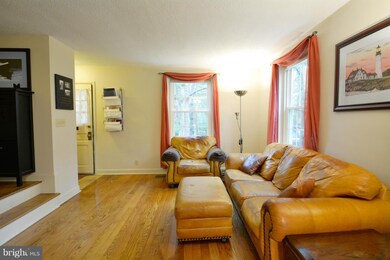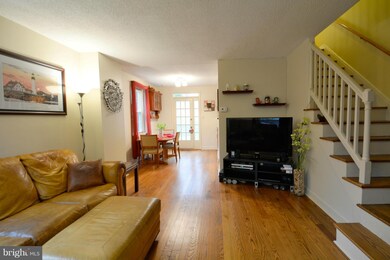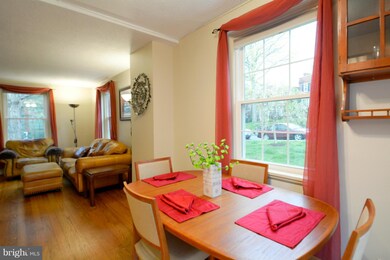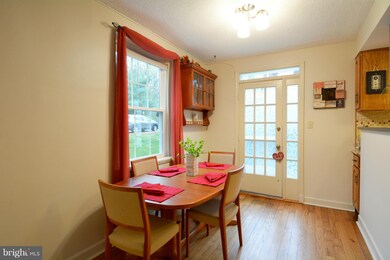
4829 27th Rd S Arlington, VA 22206
Fairlington NeighborhoodHighlights
- Open Floorplan
- Colonial Architecture
- Upgraded Countertops
- Gunston Middle School Rated A-
- Wood Flooring
- Community Pool
About This Home
As of July 2025OPEN SUN 6/5 2-4pm SUN FILLED & GORGEOUS END UNIT RENOVATION! This home has 2 beds & 2 baths w/a large basement! Renovated OPEN Kitchen w/Wood Cabinets, Granite, Stainless Steel Appls, Ceramic Tile. NEW Windows, Lovely Wood Flooring & Recent HVAC. Upper Bathroom fully renovated with high-end finishes. Enjoy Fairlington Amenities-BALCONY CAN BE CONVERTED TO STEPS DOWN TO PATIO--CONVENIENT LOCATION
Last Agent to Sell the Property
Long & Foster Real Estate, Inc. License #0225045165 Listed on: 05/12/2016

Co-Listed By
Patricia Shannon
Redfin Corporation License #0225073419
Townhouse Details
Home Type
- Townhome
Est. Annual Taxes
- $4,037
Year Built
- Built in 1944
Lot Details
- 1 Common Wall
- Historic Home
HOA Fees
- $383 Monthly HOA Fees
Parking
- Off-Street Parking
Home Design
- Colonial Architecture
- Brick Exterior Construction
Interior Spaces
- 1,383 Sq Ft Home
- Property has 3 Levels
- Open Floorplan
- Family Room
- Living Room
- Dining Room
- Wood Flooring
- Finished Basement
Kitchen
- Stove
- Range Hood
- Microwave
- Ice Maker
- Dishwasher
- Upgraded Countertops
- Disposal
Bedrooms and Bathrooms
- 2 Bedrooms
- En-Suite Primary Bedroom
- 2 Full Bathrooms
Laundry
- Laundry Room
- Front Loading Dryer
- Front Loading Washer
Outdoor Features
- Balcony
Schools
- Gunston Middle School
- Wakefield High School
Utilities
- Central Air
- Heat Pump System
- Electric Water Heater
Listing and Financial Details
- Assessor Parcel Number 29-005-498
Community Details
Overview
- Association fees include common area maintenance, exterior building maintenance, management, insurance, parking fee, pool(s), reserve funds, sewer, snow removal, trash, water
- Fairlington Villages Community
- Fairlington Villages Subdivision
Amenities
- Common Area
Recreation
- Tennis Courts
- Community Playground
- Community Pool
Pet Policy
- Pets Allowed
Ownership History
Purchase Details
Home Financials for this Owner
Home Financials are based on the most recent Mortgage that was taken out on this home.Purchase Details
Purchase Details
Home Financials for this Owner
Home Financials are based on the most recent Mortgage that was taken out on this home.Purchase Details
Home Financials for this Owner
Home Financials are based on the most recent Mortgage that was taken out on this home.Purchase Details
Home Financials for this Owner
Home Financials are based on the most recent Mortgage that was taken out on this home.Similar Homes in the area
Home Values in the Area
Average Home Value in this Area
Purchase History
| Date | Type | Sale Price | Title Company |
|---|---|---|---|
| Deed | $600,000 | Commonwealth Land Title | |
| Deed | -- | None Listed On Document | |
| Warranty Deed | $410,000 | The Settlement Group Inc | |
| Warranty Deed | $385,000 | -- | |
| Deed | $138,000 | -- |
Mortgage History
| Date | Status | Loan Amount | Loan Type |
|---|---|---|---|
| Open | $540,000 | New Conventional | |
| Previous Owner | $369,000 | New Conventional | |
| Previous Owner | $393,277 | VA | |
| Previous Owner | $133,200 | No Value Available |
Property History
| Date | Event | Price | Change | Sq Ft Price |
|---|---|---|---|---|
| 07/07/2025 07/07/25 | Sold | $600,000 | -3.2% | $434 / Sq Ft |
| 06/05/2025 06/05/25 | Pending | -- | -- | -- |
| 05/15/2025 05/15/25 | For Sale | $619,900 | +51.2% | $448 / Sq Ft |
| 07/07/2016 07/07/16 | Sold | $410,000 | -2.4% | $296 / Sq Ft |
| 06/06/2016 06/06/16 | Pending | -- | -- | -- |
| 05/12/2016 05/12/16 | For Sale | $419,900 | +9.1% | $304 / Sq Ft |
| 06/28/2012 06/28/12 | Sold | $385,000 | 0.0% | $278 / Sq Ft |
| 05/26/2012 05/26/12 | Pending | -- | -- | -- |
| 05/21/2012 05/21/12 | For Sale | $385,000 | -- | $278 / Sq Ft |
Tax History Compared to Growth
Tax History
| Year | Tax Paid | Tax Assessment Tax Assessment Total Assessment is a certain percentage of the fair market value that is determined by local assessors to be the total taxable value of land and additions on the property. | Land | Improvement |
|---|---|---|---|---|
| 2025 | $5,801 | $561,600 | $53,500 | $508,100 |
| 2024 | $5,340 | $516,900 | $53,500 | $463,400 |
| 2023 | $5,324 | $516,900 | $53,500 | $463,400 |
| 2022 | $5,233 | $508,100 | $53,500 | $454,600 |
| 2021 | $5,018 | $487,200 | $48,200 | $439,000 |
| 2020 | $4,678 | $455,900 | $48,200 | $407,700 |
| 2019 | $4,375 | $426,400 | $44,300 | $382,100 |
| 2018 | $4,182 | $415,700 | $44,300 | $371,400 |
| 2017 | $4,077 | $405,300 | $44,300 | $361,000 |
| 2016 | $3,983 | $401,900 | $44,300 | $357,600 |
| 2015 | $4,037 | $405,300 | $44,300 | $361,000 |
| 2014 | $4,037 | $405,300 | $44,300 | $361,000 |
Agents Affiliated with this Home
-
Kay Houghton

Seller's Agent in 2025
Kay Houghton
EXP Realty, LLC
(703) 225-5529
222 in this area
440 Total Sales
-
tiernan dickens
t
Buyer's Agent in 2025
tiernan dickens
Redfin Corp
-
Kristin Usaitis

Seller's Agent in 2016
Kristin Usaitis
Long & Foster
(703) 863-0367
2 in this area
77 Total Sales
-
Patricia Shannon
P
Seller Co-Listing Agent in 2016
Patricia Shannon
Redfin Corporation
-
Chrissy O'Donnell

Buyer's Agent in 2016
Chrissy O'Donnell
RE/MAX
(703) 626-8374
5 in this area
215 Total Sales
-
Steve Sherman
S
Seller's Agent in 2012
Steve Sherman
Sherman Properties, Inc.
(703) 302-9994
18 Total Sales
Map
Source: Bright MLS
MLS Number: 1001611173
APN: 29-005-498
- 4825 27th Rd S
- 4855 27th Rd S
- 2605 S Walter Reed Dr Unit A
- 4819 28th St S Unit B
- 2824 S Abingdon St Unit A2
- 2432 S Culpeper St
- 2505 S Walter Reed Dr Unit A
- 2540 S Walter Reed Dr Unit 4
- 2518 S Walter Reed Dr Unit A
- 2641 S Walter Reed Dr Unit B
- 4628 28th Rd S Unit A
- 2659 S Walter Reed Dr Unit C
- 4552 28th Rd S Unit 169
- 4537 28th Rd S Unit A
- 2833 S Wakefield St Unit C
- 4822 29th St S Unit C2
- 2917 D S Woodstock St 4 Unit 4
- 2446 S Walter Reed Dr Unit 2
- 4520 King St Unit 609
- 2925 S Buchanan St
