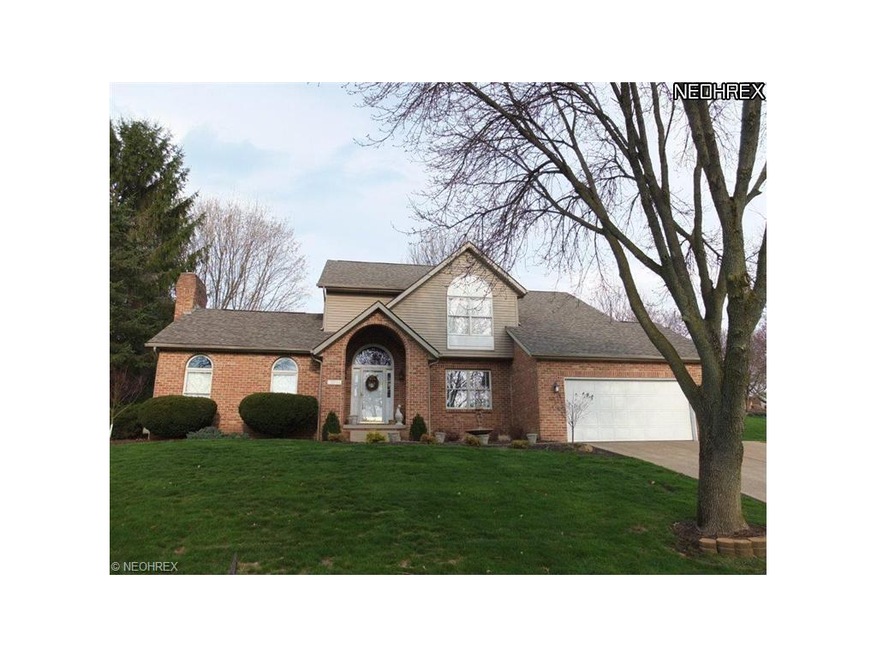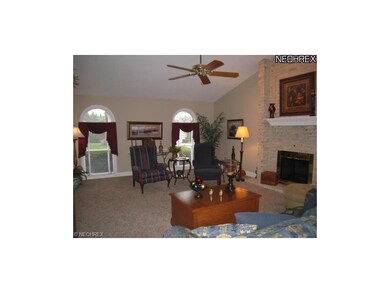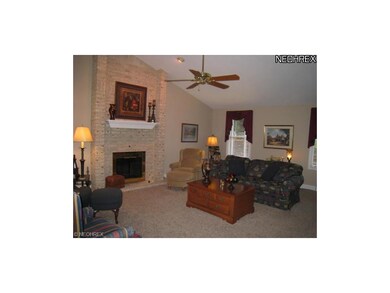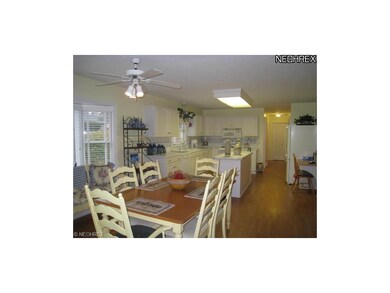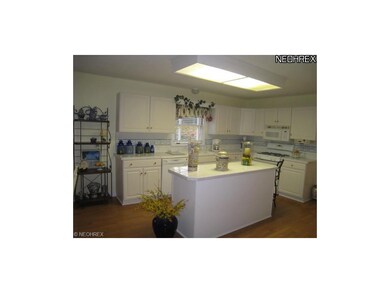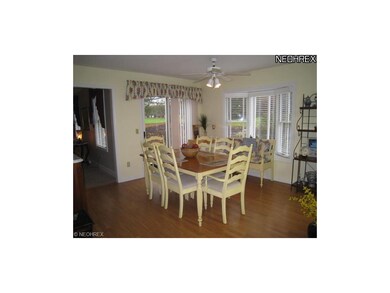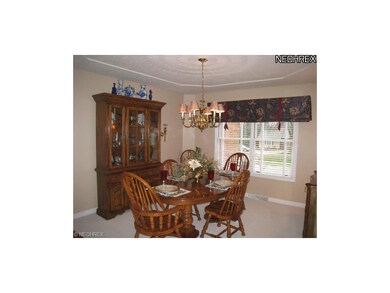
4829 Glenridge Cir NE Canton, OH 44714
Martindale Park NeighborhoodHighlights
- Colonial Architecture
- 1 Fireplace
- Patio
- Ransom H. Barr Elementary School Rated A
- 2 Car Attached Garage
- Forced Air Heating and Cooling System
About This Home
As of March 2017Fantastic home in perfect condition with so much to offer! Private walking path for Eastpointe! You will be impressed by the 2 story foyer that leads to the open and inviting great room featuring a cathedral ceiling and gas fireplace. Open and bright kitchen with center island, plenty of cupboard space, dinette with bayed window and pantry. Laundry room, powder room and tons of closet space on 1st floor. Formal dining room too. Oversized 2 car garage. Master bedroom features a huge walk in closet! Master bathroom has jetted tub & large vanity area. Check out the backyard with stamped concrete patio, privacy and direct access to the walking trail. Recent updates include new roof (2010), new hot water tank (2008), new carpet in great room and wood blinds (2012). Eastpointe community has its own playground, common grounds and walking trail.
Last Agent to Sell the Property
Jose Medina
Deleted Agent License #2002013465 Listed on: 02/20/2013

Last Buyer's Agent
Earl Patterson
Deleted Agent License #2009000791
Home Details
Home Type
- Single Family
Est. Annual Taxes
- $2,409
Year Built
- Built in 1991
Lot Details
- 0.26 Acre Lot
- Lot Dimensions are 94 x 120
- Property has an invisible fence for dogs
HOA Fees
- $29 Monthly HOA Fees
Home Design
- Colonial Architecture
- Brick Exterior Construction
- Asphalt Roof
- Vinyl Construction Material
Interior Spaces
- 2,336 Sq Ft Home
- 2-Story Property
- 1 Fireplace
- Unfinished Basement
- Basement Fills Entire Space Under The House
Bedrooms and Bathrooms
- 3 Bedrooms
Parking
- 2 Car Attached Garage
- Garage Drain
- Garage Door Opener
Outdoor Features
- Patio
Utilities
- Forced Air Heating and Cooling System
- Heating System Uses Gas
Community Details
- Association fees include recreation
- Eastpointe Community
Listing and Financial Details
- Assessor Parcel Number 304544
Ownership History
Purchase Details
Home Financials for this Owner
Home Financials are based on the most recent Mortgage that was taken out on this home.Purchase Details
Home Financials for this Owner
Home Financials are based on the most recent Mortgage that was taken out on this home.Purchase Details
Similar Homes in Canton, OH
Home Values in the Area
Average Home Value in this Area
Purchase History
| Date | Type | Sale Price | Title Company |
|---|---|---|---|
| Survivorship Deed | $192,000 | None Available | |
| Fiduciary Deed | $181,500 | None Available | |
| Deed | $25,000 | -- |
Mortgage History
| Date | Status | Loan Amount | Loan Type |
|---|---|---|---|
| Open | $25,000 | New Conventional | |
| Open | $146,600 | New Conventional | |
| Closed | $153,600 | New Conventional | |
| Closed | $185,402 | VA | |
| Previous Owner | $132,401 | Unknown |
Property History
| Date | Event | Price | Change | Sq Ft Price |
|---|---|---|---|---|
| 03/23/2017 03/23/17 | Sold | $192,000 | -1.5% | $85 / Sq Ft |
| 02/16/2017 02/16/17 | Pending | -- | -- | -- |
| 02/11/2017 02/11/17 | For Sale | $194,900 | +7.4% | $86 / Sq Ft |
| 06/18/2013 06/18/13 | Sold | $181,500 | -1.8% | $78 / Sq Ft |
| 05/06/2013 05/06/13 | Pending | -- | -- | -- |
| 02/20/2013 02/20/13 | For Sale | $184,900 | -- | $79 / Sq Ft |
Tax History Compared to Growth
Tax History
| Year | Tax Paid | Tax Assessment Tax Assessment Total Assessment is a certain percentage of the fair market value that is determined by local assessors to be the total taxable value of land and additions on the property. | Land | Improvement |
|---|---|---|---|---|
| 2024 | -- | $116,730 | $18,480 | $98,250 |
| 2023 | $2,806 | $72,770 | $13,930 | $58,840 |
| 2022 | $2,818 | $72,770 | $13,930 | $58,840 |
| 2021 | $2,829 | $72,770 | $13,930 | $58,840 |
| 2020 | $2,788 | $63,320 | $12,010 | $51,310 |
| 2019 | $2,758 | $63,320 | $12,010 | $51,310 |
| 2018 | $2,716 | $63,320 | $12,010 | $51,310 |
| 2017 | $2,637 | $56,670 | $10,360 | $46,310 |
| 2016 | $2,640 | $56,670 | $10,360 | $46,310 |
| 2015 | $2,639 | $56,670 | $10,360 | $46,310 |
| 2014 | $672 | $54,740 | $10,010 | $44,730 |
| 2013 | $1,340 | $54,740 | $10,010 | $44,730 |
Agents Affiliated with this Home
-
Byron Stavrou

Seller's Agent in 2017
Byron Stavrou
DeHOFF REALTORS
(330) 495-1762
2 in this area
31 Total Sales
-
E
Seller Co-Listing Agent in 2017
Earl Patterson
Deleted Agent
-
Jean Wackerly

Buyer's Agent in 2017
Jean Wackerly
Cutler Real Estate
(330) 417-8649
1 in this area
55 Total Sales
-
J
Seller's Agent in 2013
Jose Medina
Deleted Agent
Map
Source: MLS Now
MLS Number: 3384182
APN: 00304544
- 1642 Cadney St NE
- 4662 Helmsworth Dr NE
- 1852 Southpointe Cir NE Unit 39W
- 5123 Katrina Ct NW
- 4442 Logan Ave NW
- 308 52nd St NW
- 140 Santa Clara St NW
- 923 Southmoor Cir NE
- 4015 Pelham St NE Unit 3A
- 2216 49th St NE
- 360 Santa Clara St NW
- 2317 Raintree St NE
- 340 Lakecrest St NW
- 5147 Susetta Ave NW
- 116 Evesham Cir NE
- 640 Crestdale St NW
- 5120 Parkhaven Ave NE
- 2419 Bur Oak St NE
- 2111 40th St NE
- 5215 Glenhill Ave NE
