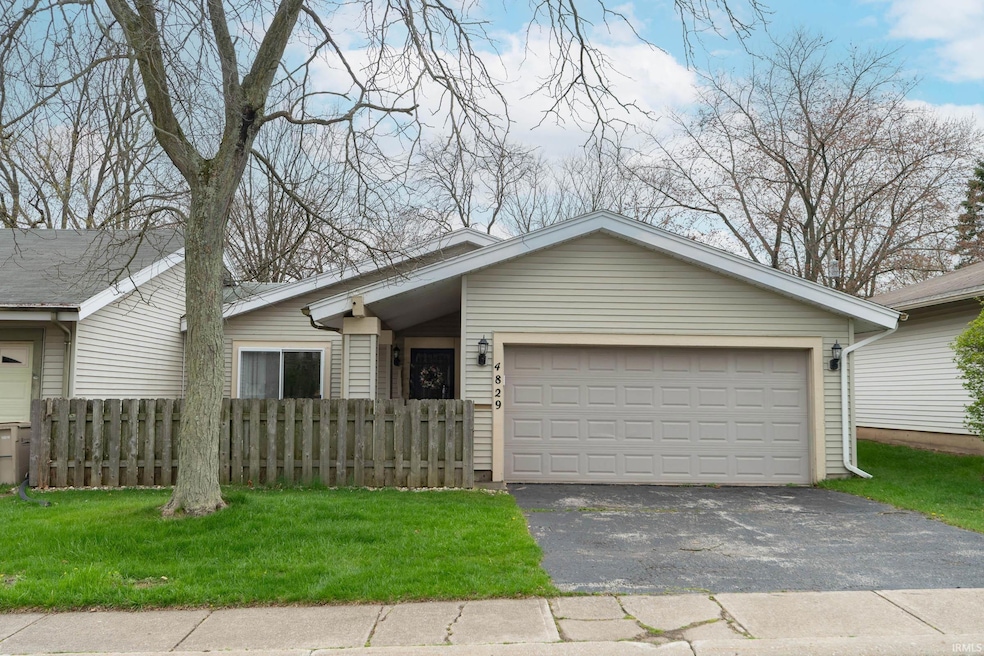
4829 Kintyre Dr South Bend, IN 46614
Scottsdale NeighborhoodHighlights
- Primary Bedroom Suite
- Picket Fence
- Patio
- Ranch Style House
- 2 Car Attached Garage
- Forced Air Heating and Cooling System
About This Home
As of August 2025This well maintained condo offers 2 spacious bedrooms w/sliding glass doors to open private back garden patio. The kitchen comes fully equipped with stove/oven, refrigerator, dishwasher & microwave. At the front of the home, the vaulted ceiling living room features it own sliding glass doors that lead to a front patio for outdoor living space and natural light. Freshly painted throughout and also boast a new furnace and central air for year-round comfort. Additional upgrades include a reverse osmosis system and a water softener for improved water quality.
Last Agent to Sell the Property
Berkshire Hathaway HomeServices Northern Indiana Real Estate Brokerage Phone: 574-284-2600 Listed on: 04/21/2025

Property Details
Home Type
- Condominium
Est. Annual Taxes
- $1,513
Year Built
- Built in 1973
HOA Fees
- $220 Monthly HOA Fees
Parking
- 2 Car Attached Garage
- Driveway
- Off-Street Parking
Home Design
- Ranch Style House
- Asphalt Roof
- Vinyl Construction Material
Interior Spaces
- Crawl Space
Flooring
- Carpet
- Laminate
Bedrooms and Bathrooms
- 2 Bedrooms
- Primary Bedroom Suite
- 2 Full Bathrooms
Schools
- Hay Elementary School
- Jackson Middle School
- Riley High School
Utilities
- Forced Air Heating and Cooling System
- Heating System Uses Gas
Additional Features
- Patio
- Picket Fence
- Suburban Location
Community Details
- Garden Quarters Subdivision
Listing and Financial Details
- Assessor Parcel Number 71-09-30-455-007.000-002
- Seller Concessions Not Offered
Ownership History
Purchase Details
Home Financials for this Owner
Home Financials are based on the most recent Mortgage that was taken out on this home.Purchase Details
Home Financials for this Owner
Home Financials are based on the most recent Mortgage that was taken out on this home.Purchase Details
Home Financials for this Owner
Home Financials are based on the most recent Mortgage that was taken out on this home.Similar Homes in South Bend, IN
Home Values in the Area
Average Home Value in this Area
Purchase History
| Date | Type | Sale Price | Title Company |
|---|---|---|---|
| Warranty Deed | $151,000 | Klatch Louis | |
| Warranty Deed | $132,000 | None Available | |
| Personal Reps Deed | -- | Meridian Title Corp |
Mortgage History
| Date | Status | Loan Amount | Loan Type |
|---|---|---|---|
| Previous Owner | $65,500 | New Conventional | |
| Previous Owner | $93,410 | New Conventional | |
| Previous Owner | $95,000 | New Conventional |
Property History
| Date | Event | Price | Change | Sq Ft Price |
|---|---|---|---|---|
| 08/29/2025 08/29/25 | Sold | $159,900 | 0.0% | $143 / Sq Ft |
| 07/19/2025 07/19/25 | Pending | -- | -- | -- |
| 07/04/2025 07/04/25 | For Sale | $159,900 | 0.0% | $143 / Sq Ft |
| 06/06/2025 06/06/25 | Pending | -- | -- | -- |
| 05/19/2025 05/19/25 | Price Changed | $159,900 | -3.0% | $143 / Sq Ft |
| 04/21/2025 04/21/25 | For Sale | $164,900 | +9.2% | $147 / Sq Ft |
| 03/23/2022 03/23/22 | Sold | $151,000 | +6.7% | $130 / Sq Ft |
| 02/26/2022 02/26/22 | Pending | -- | -- | -- |
| 02/24/2022 02/24/22 | For Sale | $141,500 | +7.2% | $122 / Sq Ft |
| 07/01/2021 07/01/21 | Sold | $132,000 | -2.2% | $114 / Sq Ft |
| 06/10/2021 06/10/21 | Pending | -- | -- | -- |
| 05/27/2021 05/27/21 | For Sale | $135,000 | -- | $116 / Sq Ft |
Tax History Compared to Growth
Tax History
| Year | Tax Paid | Tax Assessment Tax Assessment Total Assessment is a certain percentage of the fair market value that is determined by local assessors to be the total taxable value of land and additions on the property. | Land | Improvement |
|---|---|---|---|---|
| 2024 | $1,513 | $128,900 | $19,800 | $109,100 |
| 2023 | $1,463 | $127,900 | $19,800 | $108,100 |
| 2022 | $1,494 | $127,900 | $19,800 | $108,100 |
| 2021 | $114 | $104,100 | $9,700 | $94,400 |
| 2020 | $105 | $92,300 | $8,600 | $83,700 |
| 2019 | $103 | $89,800 | $8,400 | $81,400 |
| 2018 | $102 | $80,700 | $6,900 | $73,800 |
| 2017 | $98 | $78,500 | $6,900 | $71,600 |
| 2016 | $98 | $78,500 | $6,900 | $71,600 |
| 2014 | $62 | $64,100 | $5,800 | $58,300 |
Agents Affiliated with this Home
-
Doris Portolese

Seller's Agent in 2025
Doris Portolese
Berkshire Hathaway HomeServices Northern Indiana Real Estate
(574) 284-2610
29 Total Sales
-
Julie Vest

Buyer's Agent in 2025
Julie Vest
Cressy & Everett - South Bend
(574) 322-5814
1 in this area
96 Total Sales
-
Sharon McDonald
S
Seller's Agent in 2022
Sharon McDonald
RE/MAX
4 in this area
117 Total Sales
-
Mia Curtis

Seller's Agent in 2021
Mia Curtis
Coldwell Banker Real Estate Group
(574) 596-6234
1 in this area
36 Total Sales
Map
Source: Indiana Regional MLS
MLS Number: 202513797
APN: 71-09-30-455-007.000-002
- 1951 Broadford Dr
- 1725 Thornhill Dr
- 4622 E Macgregor Rd
- 4630 Crawford Ct
- 4543 Macdougall Ct
- 1815 Orkney Dr
- 4615 York Rd
- 4909 Selkirk Dr
- 1510 Glenlake Dr
- 1512 Oakdale Dr
- 1413 Orkney Ct
- 4210 Coral Dr
- 5228 Essington St
- 1349 Catherwood Dr
- 5602 Cape Cod Ln
- 17746 Hartman St
- 1726 Georgian Dr
- 17833 Bromley Chase
- 1961 E Farnsworth Dr
- 1225 Fairfax Dr






