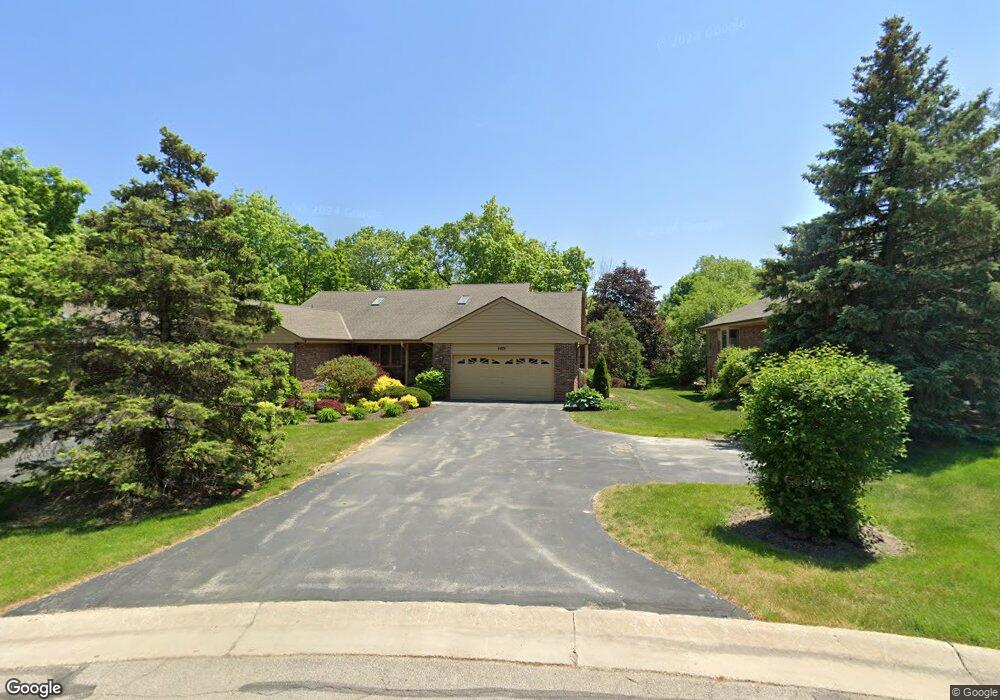4829 Richmond Dr Unit 15 Racine, WI 53406
Estimated Value: $273,000 - $405,000
2
Beds
2
Baths
1,228
Sq Ft
$280/Sq Ft
Est. Value
About This Home
This home is located at 4829 Richmond Dr Unit 15, Racine, WI 53406 and is currently estimated at $343,525, approximately $279 per square foot. 4829 Richmond Dr Unit 15 is a home located in Racine County with nearby schools including Gifford Elementary School, Case High School, and St. John Fisher Academy.
Ownership History
Date
Name
Owned For
Owner Type
Purchase Details
Closed on
Aug 8, 2016
Sold by
Lerose Corinne E and Parker Corinne E
Bought by
Parker Corinne E
Current Estimated Value
Home Financials for this Owner
Home Financials are based on the most recent Mortgage that was taken out on this home.
Original Mortgage
$182,400
Outstanding Balance
$145,534
Interest Rate
3.48%
Mortgage Type
New Conventional
Estimated Equity
$197,991
Purchase Details
Closed on
Sep 13, 2007
Sold by
Gock Ronald G and Gock Joan E
Bought by
Lerose Corinne E
Home Financials for this Owner
Home Financials are based on the most recent Mortgage that was taken out on this home.
Original Mortgage
$23,100
Interest Rate
6.35%
Mortgage Type
Stand Alone Second
Create a Home Valuation Report for This Property
The Home Valuation Report is an in-depth analysis detailing your home's value as well as a comparison with similar homes in the area
Home Values in the Area
Average Home Value in this Area
Purchase History
| Date | Buyer | Sale Price | Title Company |
|---|---|---|---|
| Parker Corinne E | -- | Knight Barry Title Inc | |
| Lerose Corinne E | $232,000 | -- |
Source: Public Records
Mortgage History
| Date | Status | Borrower | Loan Amount |
|---|---|---|---|
| Open | Parker Corinne E | $182,400 | |
| Closed | Lerose Corinne E | $23,100 | |
| Closed | Lerose Corinne E | $185,600 |
Source: Public Records
Tax History Compared to Growth
Tax History
| Year | Tax Paid | Tax Assessment Tax Assessment Total Assessment is a certain percentage of the fair market value that is determined by local assessors to be the total taxable value of land and additions on the property. | Land | Improvement |
|---|---|---|---|---|
| 2024 | $4,471 | $295,600 | $27,500 | $268,100 |
| 2023 | $4,922 | $306,900 | $27,500 | $279,400 |
| 2022 | $3,967 | $257,200 | $27,500 | $229,700 |
| 2021 | $3,494 | $207,400 | $27,500 | $179,900 |
| 2020 | $4,255 | $216,900 | $22,500 | $194,400 |
| 2019 | $3,963 | $216,900 | $22,500 | $194,400 |
| 2018 | $3,790 | $185,300 | $22,500 | $162,800 |
| 2017 | $3,781 | $185,300 | $22,500 | $162,800 |
| 2016 | $3,720 | $200,500 | $22,500 | $178,000 |
| 2015 | $3,953 | $200,500 | $22,500 | $178,000 |
| 2014 | $3,792 | $200,500 | $22,500 | $178,000 |
| 2013 | $4,142 | $200,500 | $22,500 | $178,000 |
Source: Public Records
Map
Nearby Homes
- 2746 Manor Ave
- 2536 Green Haze Ave
- 5402 Cynthia Ln
- 2904 Old Mill Dr Unit B3
- 6130 Northwestern Ave
- 4940 Flambeau Dr
- 2116 N Green Bay Rd
- 3232 Bergamot Dr
- Thomas Plan at Auburn Hills
- Oakland Plan at Auburn Hills
- Kimberly Plan at Auburn Hills
- Springfield Plan at Auburn Hills
- 3242 Bergamot Dr
- 2132 Esquire Ln
- 4919 Flambeau Dr
- 3306 Bergamont Dr
- 2520 Amber Ln
- 3240 Blue Star Cir
- 3234 Blue Star Cir
- Weston Traditional Plan at Auburn Hills
- 4827 Richmond Dr
- 4825 Richmond Dr
- 4831 Richmond Dr
- 4835 Richmond Dr
- 4830 Richmond Dr
- 4832 Richmond Dr Unit 10
- 4819 Crystal Springs
- 4811 Crystal Springs
- 4805 Crystal Springs
- 4824 Richmond Dr
- 4915 Richmond Dr
- 4912 Crystal Spring
- 4836 Richmond Dr
- 4724 Eastwood Ridge
- 4800 Crystal Spring
- 4804 Crystal Spring Unit 5
- 4808 Crystal Spring
- 4812 Crystal Spring
- 4816 Crystal Spring
- 4820 Crystal Spring
