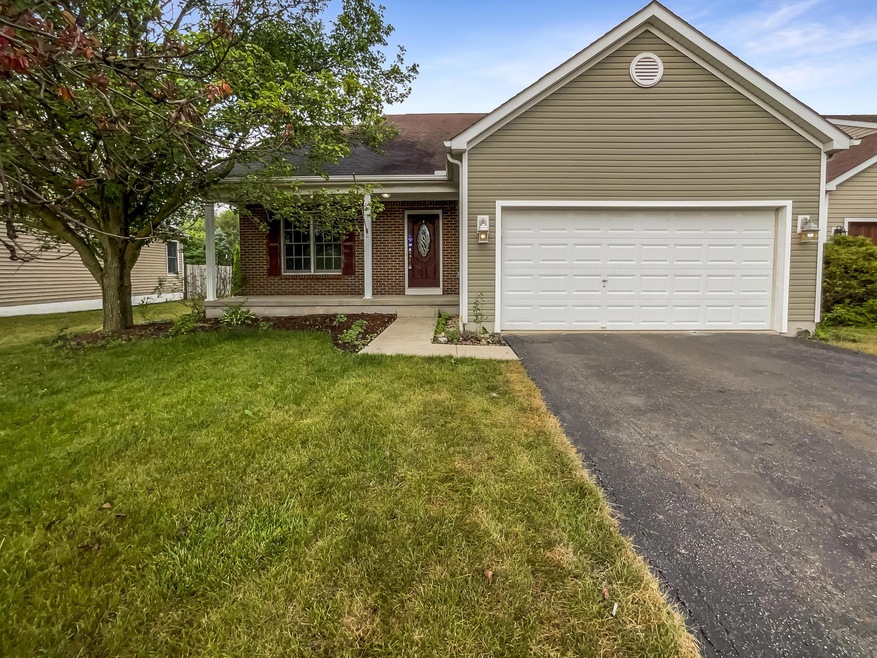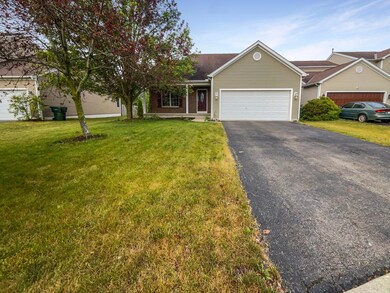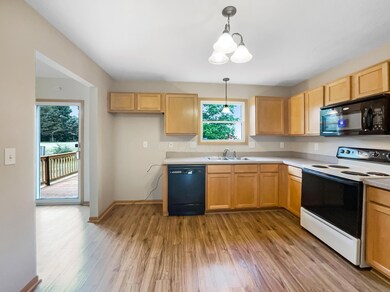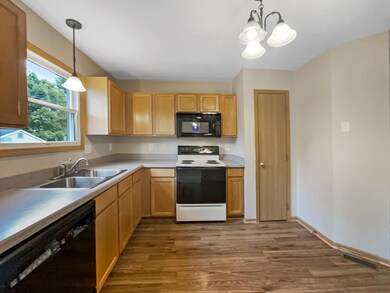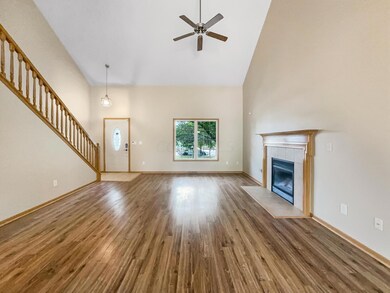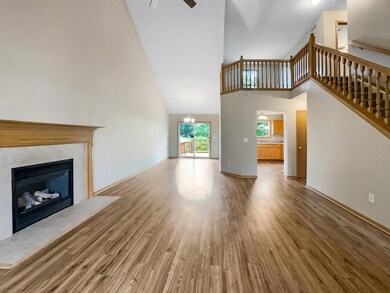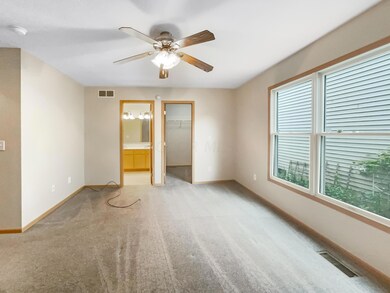
4829 Sinsidee Ct Columbus, OH 43228
Highlights
- Cape Cod Architecture
- 2 Car Attached Garage
- Carpet
- Cul-De-Sac
About This Home
As of November 2024Welcome to an elegant home, The inviting interior has been freshly updated with a soothing neutral paint scheme, enhancing the overall allure of this property. Step into the inviting living area, where a beautifully crafted fireplace sets a warm ambiance, perfect for leisurely evenings. The spacious primary bedroom with a large walk-in closet to keep your wardrobe organized. The primary bathroom indulges with double sinks, making hectic morning routines effortless and efficient. The refreshed interior also features partial flooring replacements, adding both aesthetic appeal and durability to the spaces. Step outside onto your deck, offering endless opportunities for outdoor relaxation. Additionally, enjoy the convenience of an added storage shed in the backyard.
Last Agent to Sell the Property
Opendoor Brokerage LLC Brokerage Email: Homes@opendoor.com License #2019001248 Listed on: 06/28/2024

Co-Listed By
Opendoor Brokerage LLC Brokerage Email: Homes@opendoor.com License #2021005583
Home Details
Home Type
- Single Family
Est. Annual Taxes
- $3,439
Year Built
- Built in 2002
Lot Details
- 6,534 Sq Ft Lot
- Cul-De-Sac
Parking
- 2 Car Attached Garage
Home Design
- Cape Cod Architecture
- Block Foundation
Interior Spaces
- 1,740 Sq Ft Home
- 1.5-Story Property
- Basement
Flooring
- Carpet
- Laminate
- Vinyl
Bedrooms and Bathrooms
Listing and Financial Details
- Assessor Parcel Number 570-259584
Ownership History
Purchase Details
Home Financials for this Owner
Home Financials are based on the most recent Mortgage that was taken out on this home.Purchase Details
Purchase Details
Home Financials for this Owner
Home Financials are based on the most recent Mortgage that was taken out on this home.Purchase Details
Home Financials for this Owner
Home Financials are based on the most recent Mortgage that was taken out on this home.Purchase Details
Purchase Details
Home Financials for this Owner
Home Financials are based on the most recent Mortgage that was taken out on this home.Similar Homes in the area
Home Values in the Area
Average Home Value in this Area
Purchase History
| Date | Type | Sale Price | Title Company |
|---|---|---|---|
| Warranty Deed | $326,500 | Stewart Title | |
| Warranty Deed | $326,500 | Stewart Title | |
| Warranty Deed | $314,800 | Os National | |
| Warranty Deed | $154,900 | First Ohio Title Insurance | |
| Deed | $142,698 | Lakeside Ti | |
| Warranty Deed | -- | -- | |
| Survivorship Deed | $184,600 | Alliance Title |
Mortgage History
| Date | Status | Loan Amount | Loan Type |
|---|---|---|---|
| Open | $256,500 | New Conventional | |
| Closed | $256,500 | New Conventional | |
| Previous Owner | $139,410 | New Conventional | |
| Previous Owner | $142,958 | FHA | |
| Previous Owner | $145,847 | FHA | |
| Previous Owner | $145,847 | FHA | |
| Previous Owner | $28,539 | Stand Alone Second | |
| Previous Owner | $182,485 | FHA |
Property History
| Date | Event | Price | Change | Sq Ft Price |
|---|---|---|---|---|
| 03/27/2025 03/27/25 | Off Market | $154,900 | -- | -- |
| 11/18/2024 11/18/24 | Sold | $326,500 | -2.5% | $188 / Sq Ft |
| 10/12/2024 10/12/24 | Pending | -- | -- | -- |
| 09/26/2024 09/26/24 | Price Changed | $335,000 | -1.8% | $193 / Sq Ft |
| 08/22/2024 08/22/24 | Price Changed | $341,000 | -0.3% | $196 / Sq Ft |
| 07/25/2024 07/25/24 | Price Changed | $342,000 | -2.8% | $197 / Sq Ft |
| 06/28/2024 06/28/24 | For Sale | $352,000 | +127.2% | $202 / Sq Ft |
| 01/21/2016 01/21/16 | Sold | $154,900 | 0.0% | $89 / Sq Ft |
| 12/22/2015 12/22/15 | Pending | -- | -- | -- |
| 07/17/2015 07/17/15 | For Sale | $154,900 | -- | $89 / Sq Ft |
Tax History Compared to Growth
Tax History
| Year | Tax Paid | Tax Assessment Tax Assessment Total Assessment is a certain percentage of the fair market value that is determined by local assessors to be the total taxable value of land and additions on the property. | Land | Improvement |
|---|---|---|---|---|
| 2024 | $3,501 | $96,010 | $23,800 | $72,210 |
| 2023 | $3,439 | $96,005 | $23,800 | $72,205 |
| 2022 | $3,275 | $67,100 | $14,000 | $53,100 |
| 2021 | $3,341 | $67,100 | $14,000 | $53,100 |
| 2020 | $3,397 | $67,100 | $14,000 | $53,100 |
| 2019 | $2,932 | $52,260 | $11,200 | $41,060 |
| 2018 | $2,903 | $52,260 | $11,200 | $41,060 |
| 2017 | $2,874 | $51,450 | $11,200 | $40,250 |
| 2016 | $2,888 | $47,740 | $8,960 | $38,780 |
| 2015 | $2,888 | $47,740 | $8,960 | $38,780 |
| 2014 | $2,891 | $47,740 | $8,960 | $38,780 |
| 2013 | $1,434 | $47,740 | $8,960 | $38,780 |
Agents Affiliated with this Home
-
DANIEL BEIRNE

Seller's Agent in 2024
DANIEL BEIRNE
Opendoor Brokerage LLC
(480) 462-5392
1,800 Total Sales
-
Darius Toney
D
Seller Co-Listing Agent in 2024
Darius Toney
Opendoor Brokerage LLC
(901) 230-9804
-
Ben Calhoon

Buyer's Agent in 2024
Ben Calhoon
Berkshire Hathaway HS Pro Rlty
(614) 499-4242
157 Total Sales
-
Gregory Hart

Seller's Agent in 2016
Gregory Hart
Hart Real Estate Agency LLC
(614) 738-8384
175 Total Sales
-
R
Buyer's Agent in 2016
Randall Everett
Keller Williams Consultants
Map
Source: Columbus and Central Ohio Regional MLS
MLS Number: 224021963
APN: 570-259584
- 2001 Berrancher Dr Unit 2001
- 1989 Berrancher Dr Unit 1989
- 2009 Westbrook Village Dr
- 4707 Parrau Dr Unit 59c
- 4714 Athalia Dr Unit 26B
- 3045 Alkire Rd
- 4686 Parrau Dr Unit 64A
- 4670 Shalers Dr Unit 49A
- 1994 Hoadley Dr Unit 7C
- 4655 Parrau Dr Unit 66A
- 4655 Athalia Dr Unit 20b
- 4651 Hobson Dr Unit 12D
- 4635 Shalers Dr Unit 44D
- 4508 Dungannon Dr
- 4618 Parrau Dr Unit 72B
- 2099 Juneau Way
- 4547 Tolbert Ave
- 2147 Juneau Way
- 4353 Alkire Rd
- 4686 Gilman Rd
