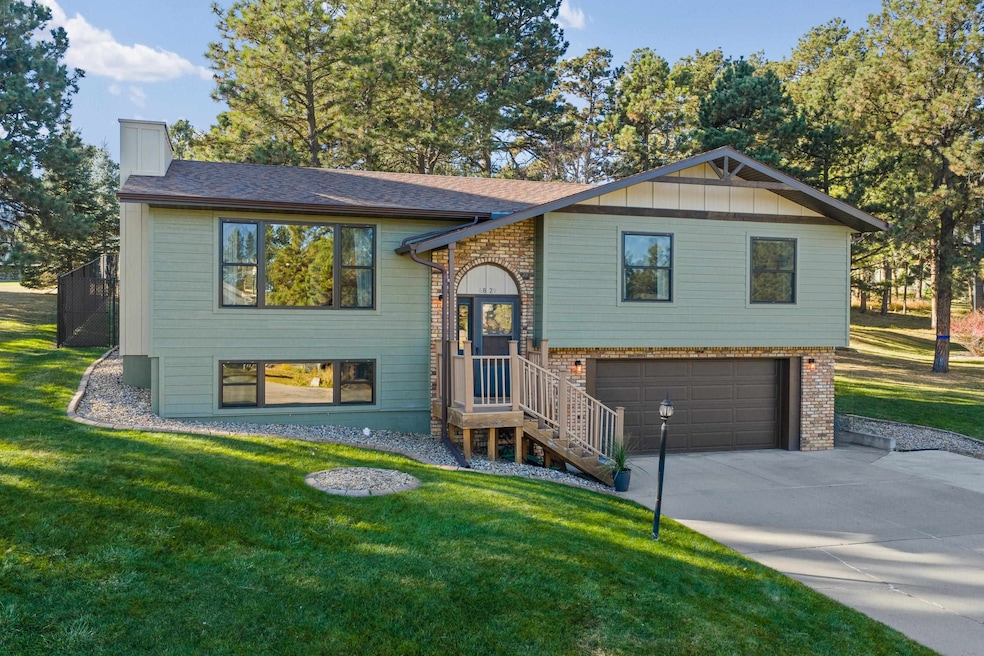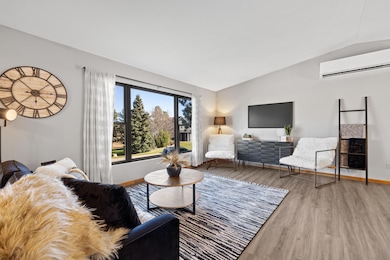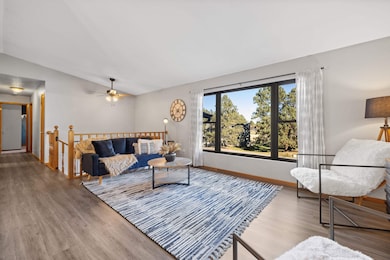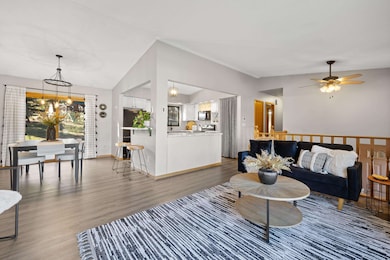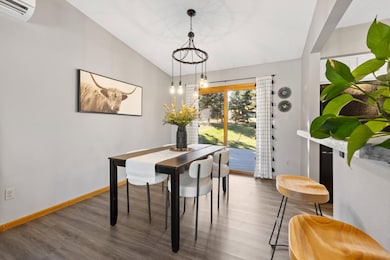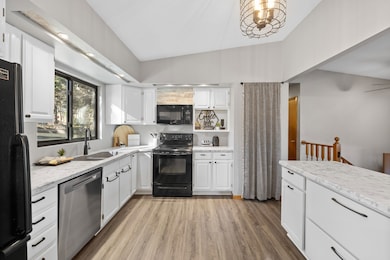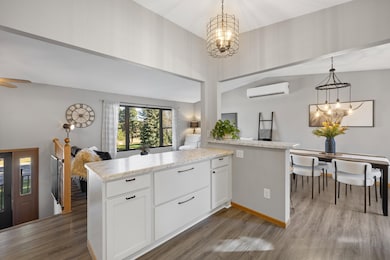4829 Tanager Ct Rapid City, SD 57702
Colonial Pine Hills NeighborhoodEstimated payment $2,947/month
Highlights
- Covered Deck
- Main Floor Primary Bedroom
- 2 Car Attached Garage
- Corral Drive Elementary School Rated 9+
- Cul-De-Sac
- Brick Veneer
About This Home
Listed by Jeremy Kahler, KWBH, 605-381-7500. Wonderfully updated split foyer home on nearly a half-acre lot in the desirable Countryside subdivision! *The open concept main living area allows for easy entertaining, with a comfortable living room that flows into the kitchen and dining areas *Smartly renovated interior includes low maintenance LVP flooring, new fixtures and finishes throughout and a versatile neutral color scheme *Corner kitchen has ceiling height cabinetry, black appliances and a large island for convenient seating *Nearby dining room for formal meals, with slider door access to the back deck *Desirable layout with 3 bedrooms on one level, including the primary bedroom with large closet and private bathroom access *The fully finished basement has a family room with ground level window, the home's second bathroom and a large laundry room with utility sink and workspace *Drive under attached garage with heater for secured parking *Wonderful outdoor entertaining space in the back yard- the sizable Trex deck overlooks the gently sloping lot covered in soaring pine trees, and the play structure and outdoor storage shed add versatility to this space *Great curb appeal with upgraded siding, windows, roof, and beautiful landscaping throughout. Countryside HOA is $140/year and covers common areas, neighborhood playground, pickleball courts and community walking path. Your dream home awaits- clal today to schedule a private tour.
Listing Agent
Keller Williams Realty Black Hills SP License #12777 Listed on: 11/14/2025

Home Details
Home Type
- Single Family
Est. Annual Taxes
- $4,527
Year Built
- Built in 1991
Lot Details
- 0.46 Acre Lot
- Cul-De-Sac
- Chain Link Fence
- Sprinkler System
- Subdivision Possible
Parking
- 2 Car Attached Garage
Home Design
- Split Foyer
- Brick Veneer
- Frame Construction
- Composition Roof
Interior Spaces
- 1,792 Sq Ft Home
- Ceiling Fan
- Basement
- Laundry in Basement
Kitchen
- Electric Oven or Range
- Microwave
- Dishwasher
- Disposal
Flooring
- Carpet
- Vinyl
Bedrooms and Bathrooms
- 3 Bedrooms
- Primary Bedroom on Main
- En-Suite Primary Bedroom
- Bathroom on Main Level
- 2 Full Bathrooms
Laundry
- Laundry Room
- Dryer
- Washer
Outdoor Features
- Covered Deck
- Shed
Utilities
- Radiant Ceiling
- 220 Volts
- Gas Water Heater
- Water Softener Leased
- On Site Septic
Community Details
- Community Playground
Map
Home Values in the Area
Average Home Value in this Area
Tax History
| Year | Tax Paid | Tax Assessment Tax Assessment Total Assessment is a certain percentage of the fair market value that is determined by local assessors to be the total taxable value of land and additions on the property. | Land | Improvement |
|---|---|---|---|---|
| 2025 | $4,587 | $375,900 | $84,000 | $291,900 |
| 2024 | $4,587 | $408,400 | $60,000 | $348,400 |
| 2023 | $4,819 | $419,700 | $60,000 | $359,700 |
| 2022 | $4,120 | $335,100 | $46,000 | $289,100 |
| 2021 | $3,763 | $273,200 | $46,000 | $227,200 |
| 2020 | $3,355 | $235,500 | $46,000 | $189,500 |
| 2019 | $3,235 | $227,300 | $46,000 | $181,300 |
| 2018 | $3,146 | $222,100 | $46,000 | $176,100 |
| 2017 | $3,318 | $221,100 | $46,000 | $175,100 |
| 2016 | $3,153 | $222,700 | $46,000 | $176,700 |
| 2015 | $3,153 | $206,200 | $46,000 | $160,200 |
| 2014 | $2,778 | $198,600 | $46,000 | $152,600 |
Property History
| Date | Event | Price | List to Sale | Price per Sq Ft | Prior Sale |
|---|---|---|---|---|---|
| 11/14/2025 11/14/25 | For Sale | $495,000 | +103.8% | $276 / Sq Ft | |
| 09/19/2018 09/19/18 | Sold | $242,900 | -2.6% | $136 / Sq Ft | View Prior Sale |
| 08/13/2018 08/13/18 | For Sale | $249,500 | -- | $139 / Sq Ft |
Purchase History
| Date | Type | Sale Price | Title Company |
|---|---|---|---|
| Deed | $455,000 | -- |
Source: Mount Rushmore Area Association of REALTORS®
MLS Number: 86698
APN: 0044724
- 4654 Wickham Ct
- 4913 Raven Cir
- 4646 Wickham Ct
- 4638 Wickham Ct
- 4619 Wickham Ct
- 4627 Wickham Ct
- 4651 Wickham Ct
- 4635 Wickham Ct
- 4643 Wickham Ct
- 7001 Melbourne Ct
- 7009 Melbourne Ct
- 4611 Wickham Ct
- 4603 Wickham Ct
- 4935 Raven Cir
- 4536 Portrush Rd
- 4828 Whispering Pines Dr
- 7020 Prestwick Rd
- 5439 Meadowlark Dr
- 5609 Cloud Peak Dr
- 5421 Cloud Peak Dr
- 7175 Dunsmore Rd
- 2710 Wilkie Dr
- 1C Glendale Ln
- 2015 Hope Ct
- 2038 Promise Rd
- 1719 Moon Meadows Dr
- 1908 Fox Rd
- 3988 Fairway Hills Dr Unit 3988
- 1900 Fox Rd
- 1410 Catron Blvd
- 4229 Canyon Lake Dr Unit 3
- 4229 Canyon Lake Dr Unit 2
- 3741 Canyon Lake Dr
- 230 Stumer Rd
- 4815 5th St
- Lot 7 E Stumer Rd
- 3638 5th St
- 5053 Shelby Ave
- 5102 Shelby Ave
- 4924 Shelby Ave
