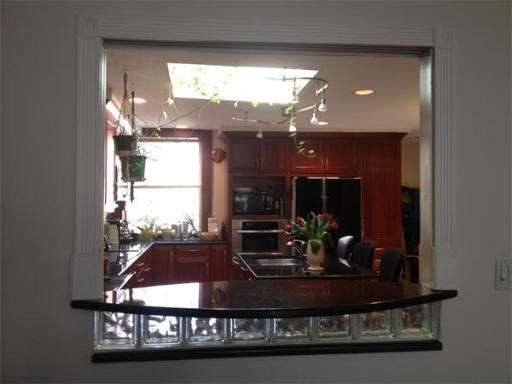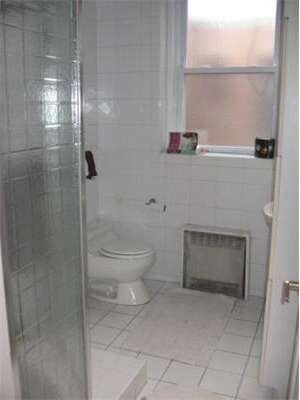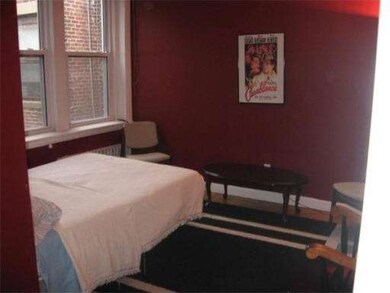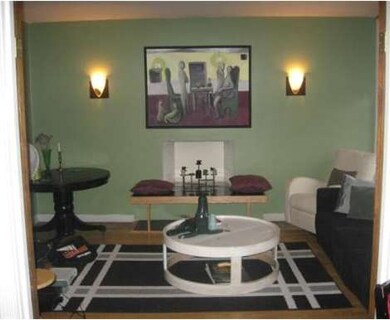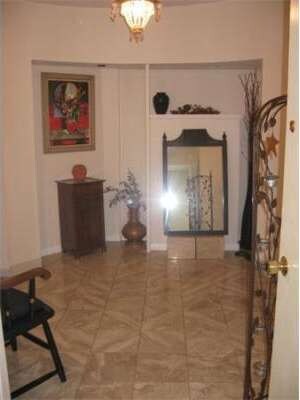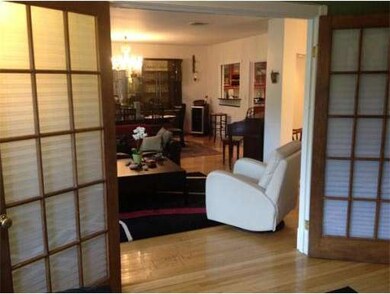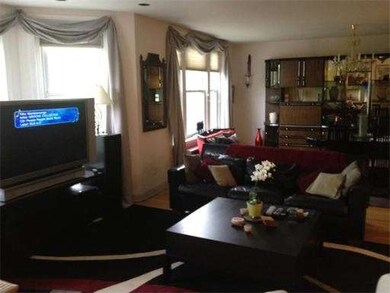
483 Boylston St Unit 3 Brookline, MA 02445
Brookline Village NeighborhoodAbout This Home
As of August 2015Location, Location, Location. Gorgeous penthouse unit offering 3 bedrooms with a sun room that could double as a fourth. Formal living room, dining room, and fireplaced den. Remodelled gourmet kitchen with cherry cabinets, granite counter tops, wet bar designed with a glass block pass through. Low condo fee includes heat, roof top deck is the exclusive use for two units, second unit seldom uses it. Beautiful views of the city, across the street from the park. One assigned parking space.
Last Agent to Sell the Property
Randy Carpenter
Real Estate Marketplace Listed on: 04/15/2012
Property Details
Home Type
Condominium
Est. Annual Taxes
$13,607
Year Built
1909
Lot Details
0
Listing Details
- Unit Level: 3
- Unit Placement: Top/Penthouse
- Special Features: None
- Property Sub Type: Condos
- Year Built: 1909
Interior Features
- Has Basement: Yes
- Fireplaces: 1
- Primary Bathroom: Yes
- Number of Rooms: 7
- Amenities: Public Transportation, Shopping, Park, Walk/Jog Trails, Medical Facility, Laundromat, Bike Path, Conservation Area, Highway Access, House of Worship, Marina, Private School, Public School, T-Station, University
- Flooring: Wood, Tile, Wall to Wall Carpet
- Interior Amenities: Cable Available, Wetbar
- Bedroom 2: First Floor, 13X11
- Bedroom 3: First Floor, 12X10
- Kitchen: First Floor, 17X17
- Living Room: First Floor, 13X17
- Master Bedroom: First Floor, 19X12
- Master Bedroom Description: Full Bath, Bathroom - Double Vanity/Sink, Hot Tub/Spa
- Dining Room: First Floor, 13X17
Exterior Features
- Construction: Brick
- Exterior: Brick
- Exterior Unit Features: Roof Deck, City View(s)
Garage/Parking
- Parking: Off-Street, Assigned
- Parking Spaces: 1
Utilities
- Hot Water: Natural Gas
- Utility Connections: for Electric Range, for Electric Oven, for Electric Dryer
Condo/Co-op/Association
- Association Fee Includes: Heat, Master Insurance
- Association Pool: No
- Management: Owner Association
- Pets Allowed: Yes
- No Units: 3
- Unit Building: 3
Ownership History
Purchase Details
Home Financials for this Owner
Home Financials are based on the most recent Mortgage that was taken out on this home.Purchase Details
Home Financials for this Owner
Home Financials are based on the most recent Mortgage that was taken out on this home.Purchase Details
Home Financials for this Owner
Home Financials are based on the most recent Mortgage that was taken out on this home.Similar Homes in the area
Home Values in the Area
Average Home Value in this Area
Purchase History
| Date | Type | Sale Price | Title Company |
|---|---|---|---|
| Not Resolvable | $895,000 | -- | |
| Not Resolvable | $745,000 | -- | |
| Deed | $262,000 | -- |
Mortgage History
| Date | Status | Loan Amount | Loan Type |
|---|---|---|---|
| Open | $652,000 | Stand Alone Refi Refinance Of Original Loan | |
| Closed | $695,000 | Adjustable Rate Mortgage/ARM | |
| Closed | $100,000 | Credit Line Revolving | |
| Closed | $716,000 | Purchase Money Mortgage | |
| Previous Owner | $596,000 | Purchase Money Mortgage | |
| Previous Owner | $150,000 | No Value Available | |
| Previous Owner | $150,000 | No Value Available | |
| Previous Owner | $359,650 | No Value Available | |
| Previous Owner | $300,000 | No Value Available | |
| Previous Owner | $257,000 | No Value Available | |
| Previous Owner | $232,000 | No Value Available | |
| Previous Owner | $235,800 | Purchase Money Mortgage | |
| Previous Owner | $35,000 | No Value Available |
Property History
| Date | Event | Price | Change | Sq Ft Price |
|---|---|---|---|---|
| 08/03/2015 08/03/15 | Sold | $895,000 | 0.0% | $389 / Sq Ft |
| 07/07/2015 07/07/15 | Pending | -- | -- | -- |
| 06/21/2015 06/21/15 | Off Market | $895,000 | -- | -- |
| 06/02/2015 06/02/15 | For Sale | $899,000 | +20.7% | $391 / Sq Ft |
| 07/31/2012 07/31/12 | Sold | $745,000 | -2.0% | $324 / Sq Ft |
| 06/30/2012 06/30/12 | Pending | -- | -- | -- |
| 06/06/2012 06/06/12 | Price Changed | $759,900 | -1.0% | $330 / Sq Ft |
| 05/21/2012 05/21/12 | Price Changed | $767,400 | -0.3% | $334 / Sq Ft |
| 05/15/2012 05/15/12 | Price Changed | $769,900 | -1.3% | $335 / Sq Ft |
| 04/15/2012 04/15/12 | For Sale | $779,900 | -- | $339 / Sq Ft |
Tax History Compared to Growth
Tax History
| Year | Tax Paid | Tax Assessment Tax Assessment Total Assessment is a certain percentage of the fair market value that is determined by local assessors to be the total taxable value of land and additions on the property. | Land | Improvement |
|---|---|---|---|---|
| 2025 | $13,607 | $1,378,600 | $0 | $1,378,600 |
| 2024 | $13,205 | $1,351,600 | $0 | $1,351,600 |
| 2023 | $12,647 | $1,268,500 | $0 | $1,268,500 |
| 2022 | $12,672 | $1,243,600 | $0 | $1,243,600 |
| 2021 | $12,067 | $1,231,300 | $0 | $1,231,300 |
| 2020 | $11,521 | $1,219,200 | $0 | $1,219,200 |
| 2019 | $10,880 | $1,161,100 | $0 | $1,161,100 |
| 2018 | $10,496 | $1,109,500 | $0 | $1,109,500 |
| 2017 | $10,150 | $1,027,300 | $0 | $1,027,300 |
| 2016 | $9,731 | $933,900 | $0 | $933,900 |
| 2015 | $9,067 | $849,000 | $0 | $849,000 |
| 2014 | $8,620 | $756,800 | $0 | $756,800 |
Agents Affiliated with this Home
-
Michelle Ladew

Seller's Agent in 2015
Michelle Ladew
Keller Williams Realty Boston-Metro | Back Bay
(617) 519-4829
10 Total Sales
-
L
Buyer's Agent in 2015
Lauren Carroll
Compass
-
R
Seller's Agent in 2012
Randy Carpenter
Real Estate Marketplace
Map
Source: MLS Property Information Network (MLS PIN)
MLS Number: 71367681
APN: BROO-000253-000005-000002
- 371 Walnut St
- 105 Sumner Rd
- 469 Walnut St
- 80 Dudley St
- 185 Tappan St
- 140 Dudley St
- 71 Greenough St Unit 1
- 120 Seaver St Unit E201
- 120 Seaver St Unit A103
- 120 Seaver St Unit C-102
- 58 Prince St Unit 1
- 11 Cameron St Unit 1
- 91 Chestnut St Unit 4
- 59 Addington Rd Unit 3
- 179 Rawson Rd Unit 2
- 15 Colbourne Crescent Unit 2
- 40 Heath Hill St
- 60 Cameron St Unit 2
- 108-116 Winthrop Rd
- 12 Colbourne Crescent Unit 1
