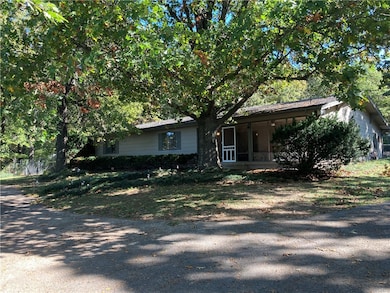483 Coffee Ln Green Forest, AR 72638
Estimated payment $2,609/month
Highlights
- Very Popular Property
- Secluded Lot
- Solid Surface Countertops
- In Ground Pool
- Wooded Lot
- Skylights
About This Home
Welcome to 483 Coffee Lane — a peaceful retreat on nearly 7 acres of Ozark beauty. This spacious 3,000 sq ft home offers 4 bedrooms and 3 full baths, including a mother-in-law suite with its own kitchenette. Enjoy the sunken living room with built-in cabinetry and shelving, kitchen includes large island with dining nook, Corian countertops, and pantry with storage galore. The master bedroom features three closets (His and Hers plus one with built in dresser drawers. Recent updates include new luxury wood laminate flooring throughout (updated 2 years ago). Step outside to relax by the in-ground pool, or tend to the garden with 10 raised beds among mature trees and a wet weather creek. Extras include a tornado shelter room, two hot water heaters, Generac generator, and all major appliances stay, including washer and dryer. This home combines comfort, style, and peaceful country living just minutes from town.
Listing Agent
United Country Countryside Realty Brokerage Phone: 870-423-6900 License #SA00053434 Listed on: 10/20/2025
Home Details
Home Type
- Single Family
Est. Annual Taxes
- $1,480
Year Built
- Built in 1978
Lot Details
- 6.83 Acre Lot
- Property fronts a private road
- Rural Setting
- Back Yard Fenced
- Chain Link Fence
- Secluded Lot
- Wooded Lot
- Landscaped with Trees
Parking
- 2 Car Attached Garage
Home Design
- Frame Construction
- Shingle Roof
- Asphalt Roof
Interior Spaces
- 3,130 Sq Ft Home
- 1-Story Property
- Built-In Features
- Ceiling Fan
- Skylights
- Unfinished Basement
- Crawl Space
- Fire and Smoke Detector
- Washer
- Property Views
Kitchen
- Eat-In Kitchen
- Electric Range
- Range Hood
- Microwave
- Plumbed For Ice Maker
- Dishwasher
- Solid Surface Countertops
Flooring
- Carpet
- Luxury Vinyl Plank Tile
Bedrooms and Bathrooms
- 4 Bedrooms
- Walk-In Closet
- In-Law or Guest Suite
- 3 Full Bathrooms
Pool
- In Ground Pool
- Outdoor Pool
Outdoor Features
- Screened Patio
- Porch
Location
- Outside City Limits
Utilities
- Central Heating and Cooling System
- Baseboard Heating
- Power Generator
- Propane
- Well
- Electric Water Heater
- Septic Tank
- Cable TV Available
Community Details
- 34 20 24 Subdivision
Map
Home Values in the Area
Average Home Value in this Area
Tax History
| Year | Tax Paid | Tax Assessment Tax Assessment Total Assessment is a certain percentage of the fair market value that is determined by local assessors to be the total taxable value of land and additions on the property. | Land | Improvement |
|---|---|---|---|---|
| 2024 | $1,480 | $57,270 | $1,660 | $55,610 |
| 2023 | $1,555 | $57,270 | $1,660 | $55,610 |
| 2022 | $1,605 | $57,270 | $1,660 | $55,610 |
| 2021 | $1,617 | $36,210 | $1,670 | $34,540 |
| 2020 | $1,617 | $36,210 | $1,670 | $34,540 |
| 2019 | $1,635 | $36,210 | $1,670 | $34,540 |
| 2018 | $1,659 | $36,210 | $1,670 | $34,540 |
| 2017 | $1,658 | $36,210 | $1,670 | $34,540 |
| 2016 | $1,484 | $36,280 | $1,620 | $34,660 |
| 2014 | -- | $22,810 | $1,620 | $21,190 |
Property History
| Date | Event | Price | List to Sale | Price per Sq Ft |
|---|---|---|---|---|
| 10/20/2025 10/20/25 | For Sale | $475,000 | -- | $152 / Sq Ft |
Purchase History
| Date | Type | Sale Price | Title Company |
|---|---|---|---|
| Deed | -- | None Listed On Document | |
| Deed | -- | -- |
Source: Northwest Arkansas Board of REALTORS®
MLS Number: 1325674
APN: 001-05040-000
- 493 Co Rd 340 Unit ID1221911P
- 3061 E Van Buren
- 109 Huntsville Rd Unit 112
- 560 Co Rd 102 Unit ID1325613P
- 79 Saturn Ave Unit ID1221942P
- 26944 Pine Bluff Ln
- 4931 State Highway 39
- 1311 Co Rd 118 Unit ID1221907P
- 366 Lakeside Rd Unit ID1221805P
- 235 Ozark Mountain Resort Dr Unit 48
- 235 Ozark Mountain Resort Dr Unit 47
- 45 E Center Rd Unit ID1221904P
- 85 E Center Rd Unit ID1221900P
- 1029 Nc 1700 Unit ID1241343P
- 136 Kimberling City Ctr Ln
- 136 Kimberling City Ctr Ln
- 4 Fisher Creek Dr
- 1425 U S 62
- 51 Countryside Cir
- 206 Hampshire Dr Unit ID1295586P







