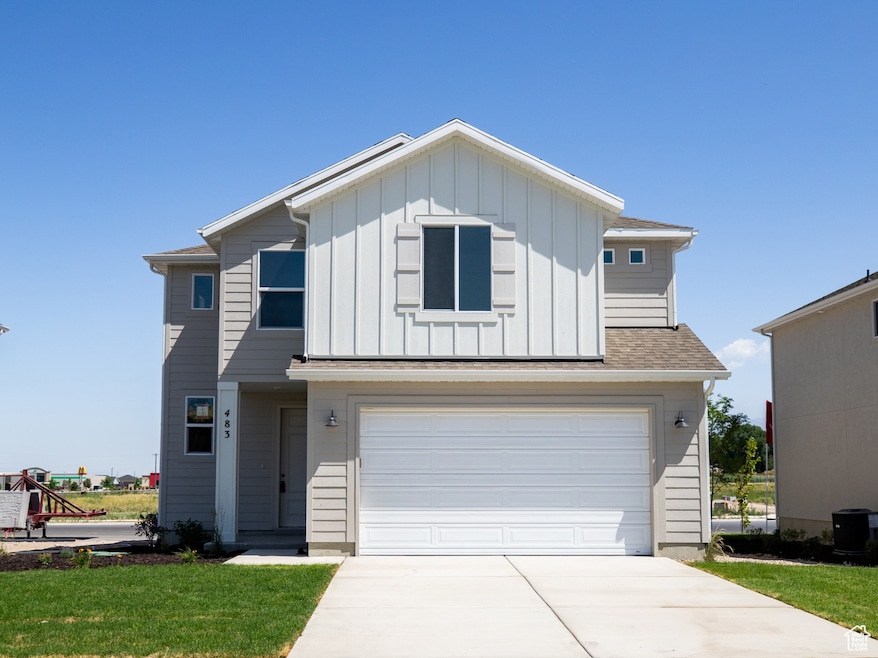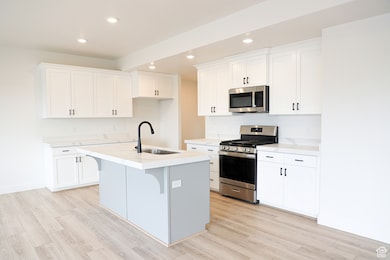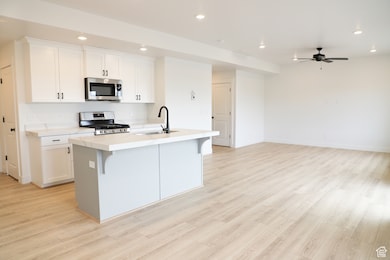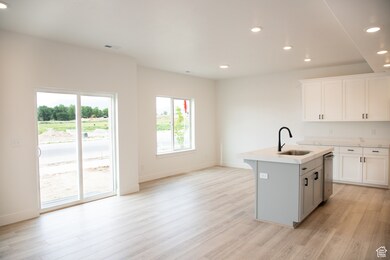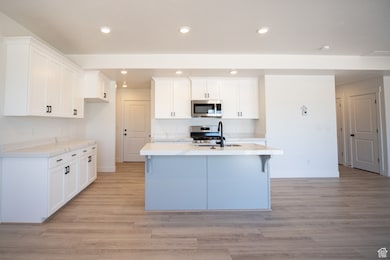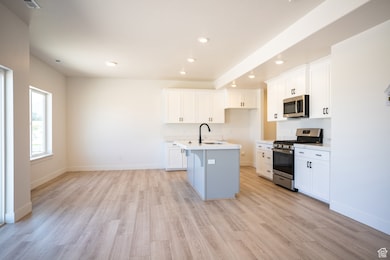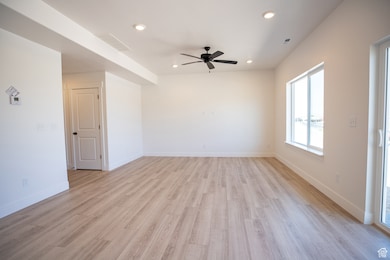483 E 720 S Spanish Fork, UT 84660
Estimated payment $3,380/month
Highlights
- Mountain View
- Double Pane Windows
- Sliding Doors
- Vaulted Ceiling
- Walk-In Closet
- 4-minute walk to Centennial Park
About This Home
AMAZING $20,000 INCENTIVE TOWARDS CLOSING COSTS, RATE BUYDOWN, OR PRICE REDUCTION REGARDLESS OF LENDER! Must-See New Salem Fields Community! Move-in ready!This beautiful home built by Flagship Homes features 4 bedrooms, 2.5 bathrooms, quartz countertops, landscaped front yard, 2 car garage, and partially fenced backyard (can be landscaped for an additional charge). The primary bedroom has a vaulted ceiling, large walk-in closet, and dual sinks with a separate tub/shower. Call for more information or stop by our model home at 495 E 720 N Salem, UT for a tour. Model home hours: Monday-Saturday 11 AM - 6 PM. Buyers to verify all information. Square footage is from house plans.
Listing Agent
Shawn Swensen
True North Realty LLC License #5498983 Listed on: 07/07/2025
Home Details
Home Type
- Single Family
Est. Annual Taxes
- $3,632
Year Built
- Built in 2025
Lot Details
- 6,098 Sq Ft Lot
- Partially Fenced Property
- Landscaped
- Property is zoned Single-Family
HOA Fees
- $10 Monthly HOA Fees
Parking
- 2 Car Garage
Home Design
- Asphalt
Interior Spaces
- 2,101 Sq Ft Home
- 2-Story Property
- Vaulted Ceiling
- Ceiling Fan
- Double Pane Windows
- Sliding Doors
- Mountain Views
Kitchen
- Gas Range
- Microwave
- Disposal
Flooring
- Laminate
- Concrete
Bedrooms and Bathrooms
- 4 Bedrooms
- Walk-In Closet
- Bathtub With Separate Shower Stall
Schools
- Salem Elementary School
- Salem Jr Middle School
- Salem Hills High School
Utilities
- Forced Air Heating and Cooling System
- Natural Gas Connected
Community Details
- Salem Fields Subdivision
Listing and Financial Details
- Home warranty included in the sale of the property
- Assessor Parcel Number 71-022-0006
Map
Home Values in the Area
Average Home Value in this Area
Property History
| Date | Event | Price | List to Sale | Price per Sq Ft |
|---|---|---|---|---|
| 09/24/2025 09/24/25 | Price Changed | $584,649 | -0.8% | $278 / Sq Ft |
| 07/25/2025 07/25/25 | Price Changed | $589,649 | -1.7% | $281 / Sq Ft |
| 07/07/2025 07/07/25 | For Sale | $599,649 | -- | $285 / Sq Ft |
Source: UtahRealEstate.com
MLS Number: 2096949
- 519 E 720 S
- 507 E 720 S
- 531 E 720 S
- 457 E 720 S
- 445 E 720 S
- 272 E 850 S Unit 7-201
- 237 E 850 S Unit 137
- 837 S 200 E Unit 5-303
- 837 S 200 E Unit 5-201
- 837 S 200 E Unit 301
- 216 E 850 S Unit 6-204
- 216 E 850 S Unit 6-201
- 216 E 850 S Unit 6-101
- 216 E 850 S Unit 6-203
- 654 Scenic Dr
- 858 S 200 E Unit 3 -201
- 858 S 200 E Unit 3 303
- 886 E 780 S
- The Afton Plan at River Run
- The Jackson Plan at River Run
- 697 S 260 W
- 67 W Summit Dr
- 1329 E 410 S
- 755 E 100 N
- 430 N 1000 E Unit 8
- 771 W 300 S
- 368 N Diamond Fork Loop
- 681 N Valley Dr
- 2342 E 830 S Unit 26
- 1193 Dragonfly Ln
- 1251 Cattail Dr
- 1295-N Sr 51
- 1287 N Wagon Way
- 1308 N 1980 E
- 1716 S 2900 E St
- 3509 E 1120 S
- 4735 S Alder Dr Unit 302
- 4777 Alder Dr Unit Building E 303
- 849 W 1350 S
- 4737 S 710 W Unit 204
