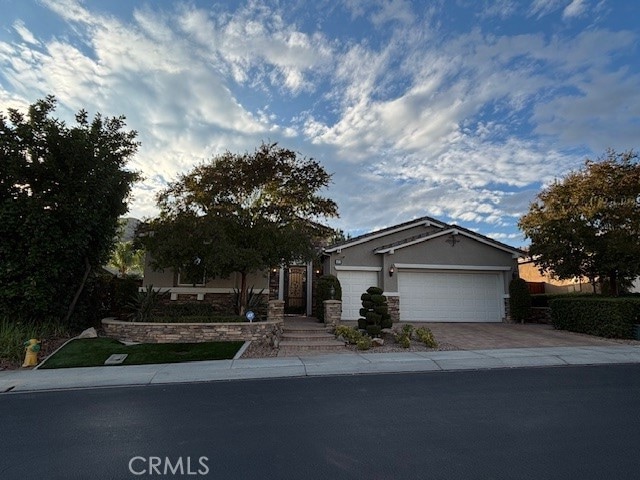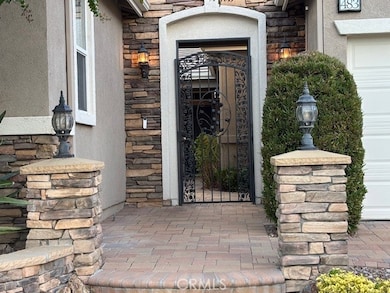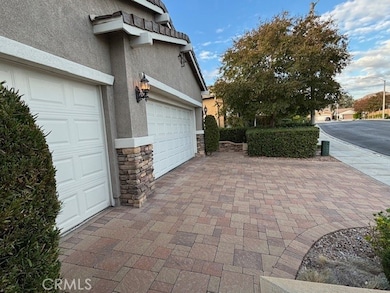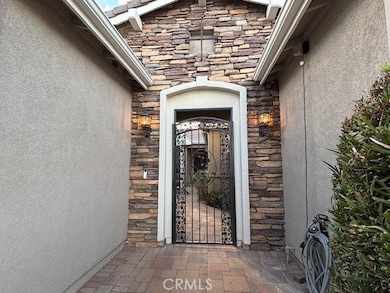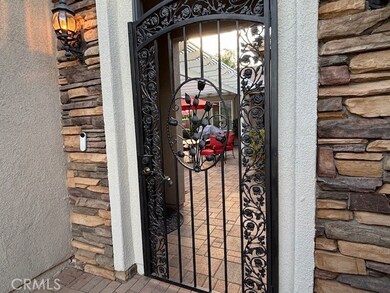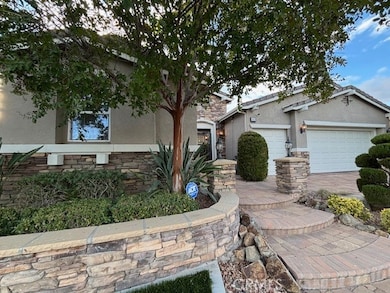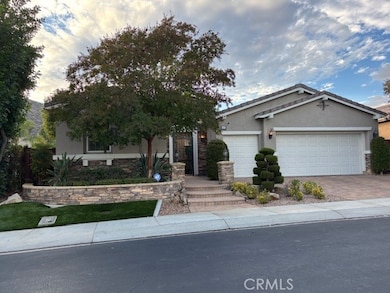Highlights
- Golf Course Community
- In Ground Pool
- Mountain View
- Fitness Center
- Active Adult
- Community Lake
About This Home
Casita, Studio, tiny house? A true gem! Located in a premier senior 55+ community, this beautiful studio residence is perfectly suited to a simple, but well appointed life. Furnished with all the necessities and ready for a new occupant to enjoy the beauty of the setting, the carefree enjoyment of the amenities and the security of a gated community. It is like living in a resort full-time. Four Seasons is without peers in providing the best in accommodations, whether your lifestyle is active or at a slower pace. There is golf, pools, a library, salon, restaurant, theater, events and activities all enjoyed on the gorgeous grounds. This casita beckons; looking like peace, and beauty in a vibrant community. Call us today for your private tour. No pets please.
Listing Agent
Main Street Realty Brokerage Phone: 951-587-7758 License #01803573 Listed on: 11/13/2025
Property Details
Home Type
- Multi-Family
Year Built
- Built in 2003
Lot Details
- 10,019 Sq Ft Lot
- Property fronts a private road
- No Common Walls
- East Facing Home
- Garden
Property Views
- Mountain
- Neighborhood
- Courtyard
Home Design
- Duplex
- Mediterranean Architecture
- Cottage
- Entry on the 1st floor
- Studio
- Slab Foundation
- Frame Construction
- Stone Roof
- Stucco
Interior Spaces
- 266 Sq Ft Home
- 1-Story Property
- Furnished
- Blinds
- Laminate Flooring
Kitchen
- Eat-In Kitchen
- Utility Sink
Bedrooms and Bathrooms
- 1 Main Level Bedroom
- 1 Bathroom
- Private Water Closet
- Low Flow Toliet
- Walk-in Shower
Parking
- 1 Open Parking Space
- 1 Parking Space
- Parking Available
- Assigned Parking
Pool
- In Ground Pool
- Spa
Outdoor Features
- Exterior Lighting
- Rain Gutters
Location
- Suburban Location
Utilities
- Central Heating and Cooling System
- Natural Gas Not Available
Listing and Financial Details
- Security Deposit $1,716
- Rent includes all utilities
- 12-Month Minimum Lease Term
- Available 11/13/25
- Tax Lot 135
- Tax Tract Number 28286
- Assessor Parcel Number 455490016
- Seller Considering Concessions
Community Details
Overview
- Active Adult
- Property has a Home Owners Association
- Front Yard Maintenance
- 4 Seasons Association
- Community Lake
Amenities
- Community Barbecue Grill
- Sauna
- Clubhouse
- Billiard Room
- Card Room
Recreation
- Golf Course Community
- Tennis Courts
- Pickleball Courts
- Fitness Center
- Community Pool
- Community Spa
- Park
Security
- Security Guard
Map
Source: California Regional Multiple Listing Service (CRMLS)
MLS Number: SW25260396
- 8491 Maruyama Dr
- 8195 Faldo Ave
- 508 Casper Dr
- 679 Weir Dr
- 382 Casper Dr
- 8251 Triplett Ln
- 7816 Rawls Dr
- 584 Tewell Dr
- 268 Four Seasons Blvd
- 7969 Mickelson Way
- 248 Four Seasons Blvd
- 241 Carner Ln
- 233 Eagle Ln
- 7692 Dutra Dr
- 7704 Couples Way
- 8160 Doral Ln
- 8197 Doral Ln
- 270 Cog Hill Ln
- 245 Glenview Ln
- 8295 Carnoustie Ave
- 255 Firestone Ln
- 8233 Doral Ln
- 8120 Mira Loma Ave
- 33030 Ca-74
- 1430 Jewelstone Cir
- 4400 W Florida Ave Unit 277
- 4400 W Florida Ave Unit 87
- 4400 W Florida Ave Unit 243
- 4400 W Florida Ave Unit 227
- 4400 W Florida Ave Unit 262
- 4400 W Florida Ave Unit 240
- 487 Louisville St
- 487 Louisville St
- 487 Louisville St
- 3800 W Devonshire Ave
- 2842 Hartley Pkwy
- 28160 Patterson Ave
- 1462 Nutmey Ln
- 3385 Claremont St
- 1295 S Cawston Ave Unit 346
