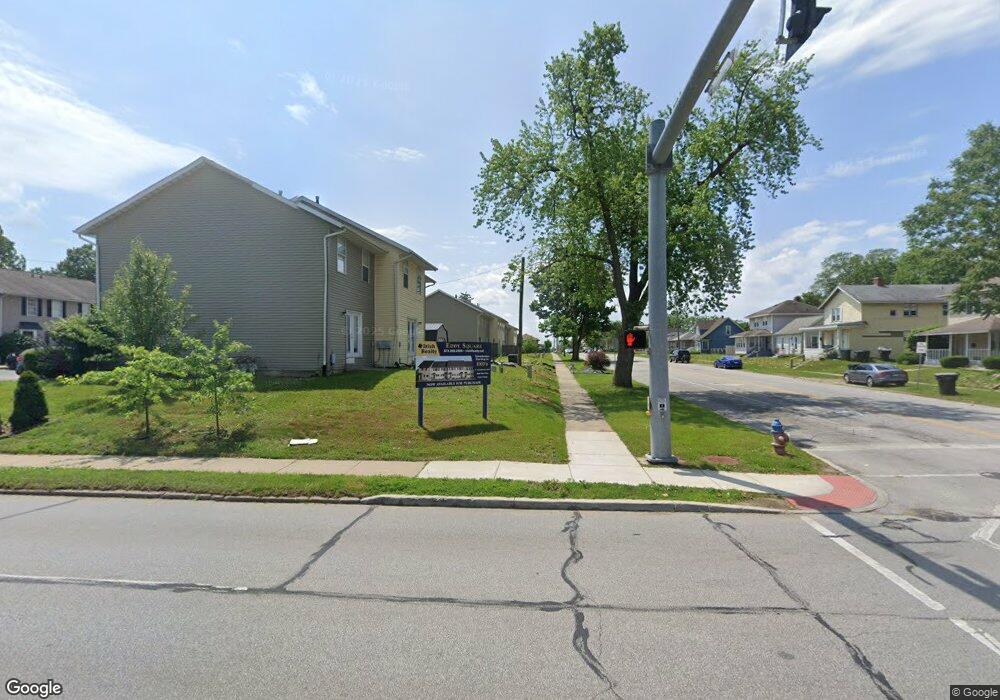483 N Eddy (Lot 32) St Unit Lot 32 South Bend, IN 46617
Northeast South Bend Neighborhood
3
Beds
3
Baths
1,440
Sq Ft
--
Built
About This Home
This home is located at 483 N Eddy (Lot 32) St Unit Lot 32, South Bend, IN 46617. 483 N Eddy (Lot 32) St Unit Lot 32 is a home located in St. Joseph County with nearby schools including Nuner Fine Arts Academy, Clay Intermediate Center, and Jefferson Intermediate Traditional School.
Create a Home Valuation Report for This Property
The Home Valuation Report is an in-depth analysis detailing your home's value as well as a comparison with similar homes in the area
Home Values in the Area
Average Home Value in this Area
Tax History Compared to Growth
Map
Nearby Homes
- 469 N Eddy (Lot 25) St Unit lot 25
- 421 N Eddy (Lot 1) St Unit Lot 1
- 461 N Eddy (Lot 21) St Unit Lot 21
- 1214 E Mckinley Hwy
- 509 N Arthur St
- 602 N Frances St
- VL Adj to 511 N Notre Dame Ave
- 1222 Miner St
- 624 C N Notre Dame Ave
- 626 N Notre Dame Ave
- 1229 Miner St
- 624 A N Notre Dame Ave Unit A
- 805 Miner St
- 302 Walsh St
- 734 N Notre Dame Ave Unit 1A
- 734 N Notre Dame Ave Unit 3
- 734 N Notre Dame Ave Unit 1B
- 734 N Notre Dame Ave Unit 2
- 748 N Notre Dame Ave
- 1303 Sorin St
- 481 N Eddy (Lot 31) St Unit Lot 31
- 473 N Eddy (Lot 27) St Unit 27
- 469 N Eddy St Unit lot 25
- 441 N Eddy St Unit 11
- 421 N Eddy Lot 6 St
- 439 N Eddy St Unit 10
- 421 N Eddy Lot 5 St
- 421 N Eddy Lot 4 St
- 421 N Eddy Lot 7 St
- 433 N Eddy St Unit 7
- 431 N Eddy St Unit 6
- 429 N Eddy St Unit 5
- 432 N Eddy St
- 427 N Eddy St Unit 4
- 428 N Eddy St
- 501 N Eddy St
- 421 N Eddy Lot 1 St Unit Lot 1
- 421 N Eddy Lot 27 St
- 421 N Eddy Lot 1 St
- 421 N Eddy Lot 10 St Unit 10
