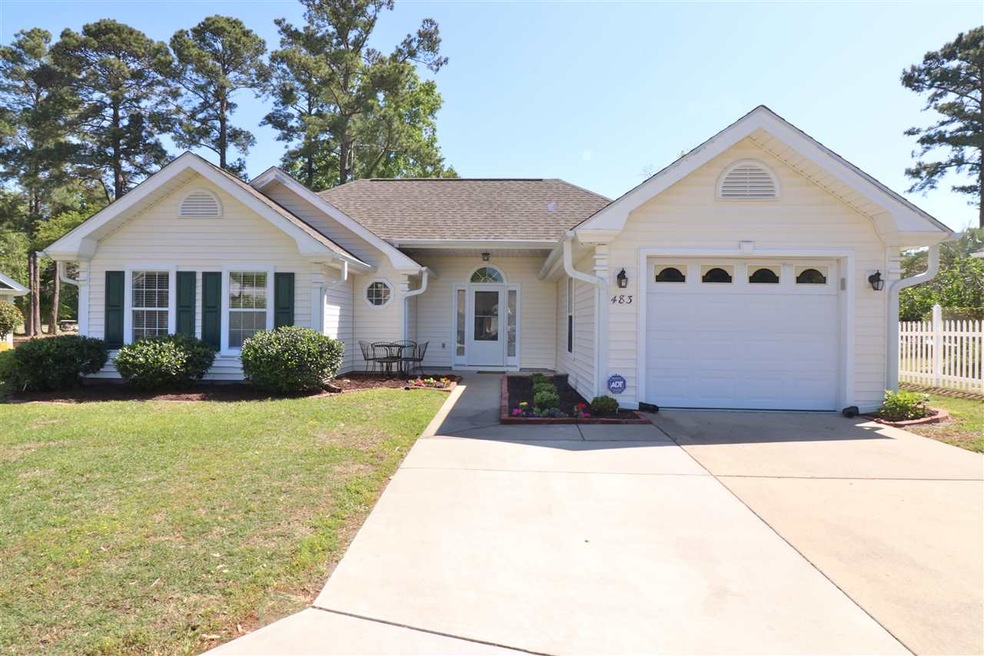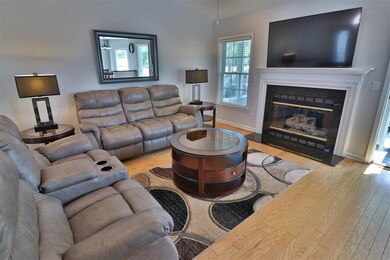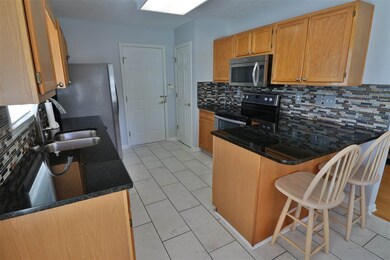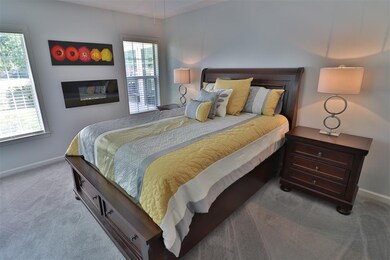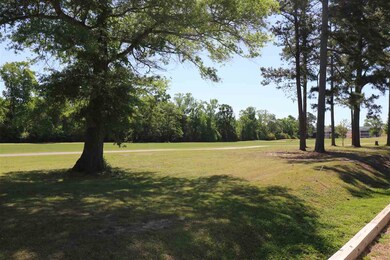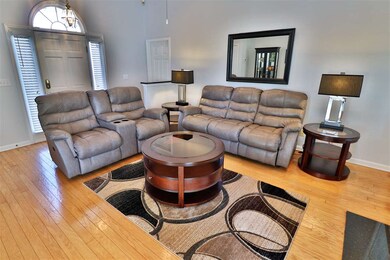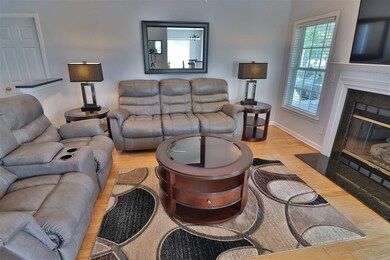
483 Oakmont Dr Myrtle Beach, SC 29579
Pine Island NeighborhoodHighlights
- On Golf Course
- Vaulted Ceiling
- Traditional Architecture
- River Oaks Elementary School Rated A
- Soaking Tub and Shower Combination in Primary Bathroom
- Main Floor Primary Bedroom
About This Home
As of August 2025This 2-bed, 2-bath Oakmont Village home has been recently updated and must be seen to be believed. Located on a quite cul-de-sac in an extremely desirable neighborhood. The open floor plan and large windows allow the home to fill with natural light, and the tiled newly added all season room overlooks the golf course beyond the backyard. The baths and kitchen have been renovated and feature subway tile, granite countertops, and stainless appliances, and hardwood flooring extends throughout the living room. The master bedroom has its own private attached bath with walk-in closet featuring wooden shelving and drawers. The home boasts fresh paint throughout with a gas log fireplace and recessed lighting in the living room; additionally, the heat pump, water heater, and roof were all replaced in 2014. Oakmont Village is located just off of River Oaks Drive near Hwy 501, so you’re never more than a short drive from all the dining, shopping, and entertainment opportunities that Myrtle Beach has to offer. Don’t delay; book your showing today!
Home Details
Home Type
- Single Family
Est. Annual Taxes
- $3,211
Year Built
- Built in 1996
Lot Details
- On Golf Course
- Cul-De-Sac
HOA Fees
- $27 Monthly HOA Fees
Parking
- 1 Car Attached Garage
- Garage Door Opener
Home Design
- Traditional Architecture
- Slab Foundation
- Vinyl Siding
- Tile
Interior Spaces
- 1,400 Sq Ft Home
- Vaulted Ceiling
- Ceiling Fan
- Insulated Doors
- Living Room with Fireplace
- Combination Kitchen and Dining Room
- Carpet
Kitchen
- Breakfast Bar
- Range
- Microwave
- Dishwasher
- Stainless Steel Appliances
- Solid Surface Countertops
- Disposal
Bedrooms and Bathrooms
- 2 Bedrooms
- Primary Bedroom on Main
- Walk-In Closet
- Bathroom on Main Level
- 2 Full Bathrooms
- Single Vanity
- Soaking Tub and Shower Combination in Primary Bathroom
Laundry
- Laundry Room
- Washer and Dryer Hookup
Home Security
- Storm Doors
- Fire and Smoke Detector
Outdoor Features
- Patio
- Front Porch
Schools
- River Oaks Elementary School
- Ocean Bay Middle School
- Carolina Forest High School
Utilities
- Central Heating and Cooling System
- Water Heater
- Phone Available
- Cable TV Available
Ownership History
Purchase Details
Home Financials for this Owner
Home Financials are based on the most recent Mortgage that was taken out on this home.Purchase Details
Home Financials for this Owner
Home Financials are based on the most recent Mortgage that was taken out on this home.Purchase Details
Home Financials for this Owner
Home Financials are based on the most recent Mortgage that was taken out on this home.Purchase Details
Purchase Details
Purchase Details
Purchase Details
Purchase Details
Purchase Details
Purchase Details
Similar Homes in Myrtle Beach, SC
Home Values in the Area
Average Home Value in this Area
Purchase History
| Date | Type | Sale Price | Title Company |
|---|---|---|---|
| Warranty Deed | $225,000 | -- | |
| Warranty Deed | $175,000 | -- | |
| Warranty Deed | $124,500 | -- | |
| Deed | -- | -- | |
| Interfamily Deed Transfer | -- | -- | |
| Deed | $125,000 | -- | |
| Interfamily Deed Transfer | -- | -- | |
| Interfamily Deed Transfer | -- | -- | |
| Gift Deed | -- | -- | |
| Interfamily Deed Transfer | -- | -- |
Mortgage History
| Date | Status | Loan Amount | Loan Type |
|---|---|---|---|
| Previous Owner | $169,750 | New Conventional | |
| Previous Owner | $99,600 | Future Advance Clause Open End Mortgage |
Property History
| Date | Event | Price | Change | Sq Ft Price |
|---|---|---|---|---|
| 08/05/2025 08/05/25 | Sold | $299,900 | 0.0% | $237 / Sq Ft |
| 06/23/2025 06/23/25 | For Sale | $299,900 | +33.3% | $237 / Sq Ft |
| 09/21/2021 09/21/21 | Sold | $225,000 | -2.2% | $211 / Sq Ft |
| 07/26/2021 07/26/21 | For Sale | $230,000 | +31.4% | $215 / Sq Ft |
| 07/10/2018 07/10/18 | Sold | $175,000 | -2.2% | $125 / Sq Ft |
| 05/17/2018 05/17/18 | Price Changed | $178,953 | -4.1% | $128 / Sq Ft |
| 05/03/2018 05/03/18 | For Sale | $186,553 | +49.8% | $133 / Sq Ft |
| 08/07/2014 08/07/14 | Sold | $124,500 | -4.2% | $105 / Sq Ft |
| 06/29/2014 06/29/14 | For Sale | $129,900 | -- | $110 / Sq Ft |
| 06/18/2014 06/18/14 | Pending | -- | -- | -- |
Tax History Compared to Growth
Tax History
| Year | Tax Paid | Tax Assessment Tax Assessment Total Assessment is a certain percentage of the fair market value that is determined by local assessors to be the total taxable value of land and additions on the property. | Land | Improvement |
|---|---|---|---|---|
| 2024 | $3,211 | $16,857 | $7,245 | $9,612 |
| 2023 | $3,211 | $7,030 | $1,546 | $5,484 |
| 2021 | $2,961 | $10,544 | $2,318 | $8,226 |
| 2020 | $656 | $7,030 | $1,546 | $5,484 |
| 2019 | $656 | $7,030 | $1,546 | $5,484 |
| 2018 | $1,789 | $5,464 | $1,352 | $4,112 |
| 2017 | $1,774 | $8,196 | $2,028 | $6,168 |
| 2016 | -- | $7,296 | $2,028 | $5,268 |
| 2015 | $1,582 | $7,296 | $2,028 | $5,268 |
| 2014 | $1,304 | $6,198 | $2,028 | $4,170 |
Agents Affiliated with this Home
-
Gerry Gilbert

Seller's Agent in 2025
Gerry Gilbert
Omni Real Estate MB
(843) 246-8374
3 in this area
49 Total Sales
-
Angela Wasyln

Buyer's Agent in 2025
Angela Wasyln
Keller Williams The Forturro G
(843) 333-7476
3 in this area
31 Total Sales
-
Kevin Mills

Seller's Agent in 2021
Kevin Mills
Century 21 Barefoot Realty
(843) 213-7919
15 in this area
405 Total Sales
-
Blake Sloan

Seller's Agent in 2018
Blake Sloan
Sloan Realty Group
(843) 213-1346
32 in this area
993 Total Sales
-
Jeremy Knab

Seller Co-Listing Agent in 2018
Jeremy Knab
Sloan Realty Group
(843) 504-1989
18 in this area
573 Total Sales
-
Christine Howard

Buyer's Agent in 2018
Christine Howard
CRG Homes
(843) 467-8880
3 in this area
190 Total Sales
Map
Source: Coastal Carolinas Association of REALTORS®
MLS Number: 1809618
APN: 42501010011
- 596 Oakmont Dr
- 628 River Oaks Dr Unit 51B
- 624 River Oaks Dr Unit 52G
- 624 River Oaks Dr Unit 52A
- 620 River Oaks Dr Unit 53 F
- 560 White River Dr Unit 43G
- 556 White River Dr Unit 44F
- 616 River Oaks Dr Unit 54F
- 629 Waterway Village Blvd Unit D
- 627 Waterway Village Blvd Unit 8E
- 627 Waterway Village Blvd Unit 8 -i
- 612 River Oaks Dr Unit 55-C
- 612 River Oaks Dr Unit 55-D
- 633 Waterway Village Blvd Unit 11D
- 613 Waterway Village Blvd Unit 4F
- 635 Waterway Village Blvd Unit 12-I
- 577 Blue River Ct Unit 7B
- 569 Blue River Ct Unit 9-A
- 573 Blue River Ct Unit 8H
- 597 Blue River Ct Unit 2
