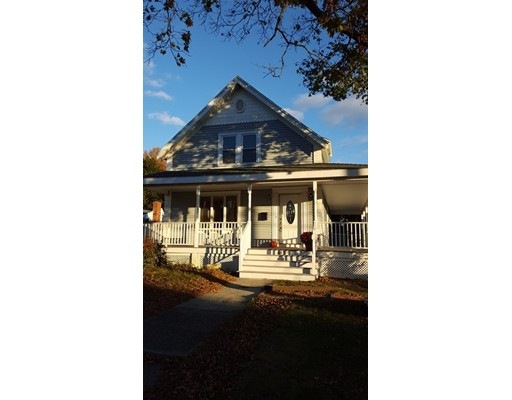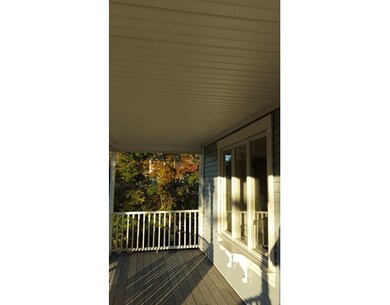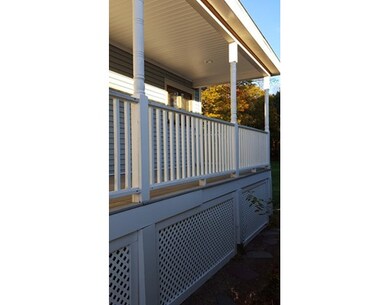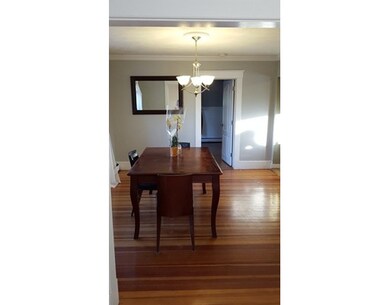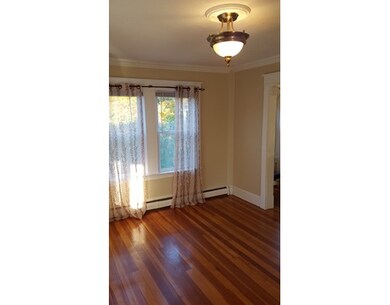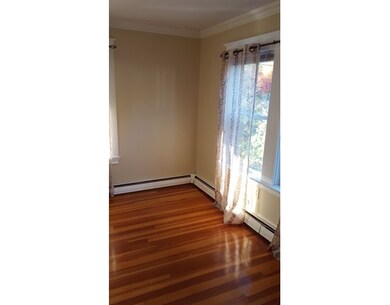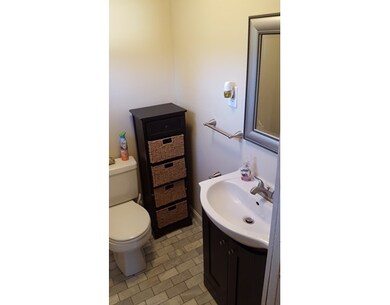
483 Pleasant St South Weymouth, MA 02190
About This Home
As of August 2018Move in ready! Just add family! Wrap around farmers porch sports composite decking for zero maintenance. Old growth fir hardwoods throughout. New replacement windows. Architectural shingle roofing installed in 2013. Newly updated kitchen features travertine flooring, caramel creme granite counters, chai spice shaker cabinets, and stainless steel appliances. Kitchen opens to a nearly 1/2 acre cleared lawn backyard--perfect venue for hosting barbecues and get-togethers. Master bedroom boasts newly-installed oak hardwoods which compliment the master bath's carrera marble tile and espresso fixtures. Perfect home for hosting! This will not last!! Open house Saturday and Sunday. All offers should be submitted by 5PM on Monday 10/26. Motivated seller--expects to select from submitted bids on Monday.
Last Agent to Sell the Property
Michael Farraher
Michael J. Farraher, Broker Listed on: 10/23/2015
Home Details
Home Type
Single Family
Est. Annual Taxes
$5,598
Year Built
1923
Lot Details
0
Listing Details
- Lot Description: Paved Drive
- Other Agent: 2.50
- Special Features: None
- Property Sub Type: Detached
- Year Built: 1923
Interior Features
- Appliances: Range, Dishwasher, Disposal, Microwave, Refrigerator, Freezer, Washer, Dryer
- Has Basement: Yes
- Primary Bathroom: Yes
- Number of Rooms: 6
- Amenities: Public Transportation, Shopping, Tennis Court, Park, Medical Facility, Laundromat, Conservation Area, Highway Access, House of Worship, Private School, Public School
- Electric: 110 Volts
- Energy: Insulated Windows
- Flooring: Tile, Marble, Hardwood, Stone / Slate
- Insulation: Full
- Basement: Full, Concrete Floor
Exterior Features
- Roof: Asphalt/Fiberglass Shingles
- Construction: Frame
- Exterior: Vinyl
- Exterior Features: Deck - Roof, Covered Patio/Deck
- Foundation: Fieldstone
Garage/Parking
- Garage Parking: Detached
- Garage Spaces: 1
- Parking: Tandem, Paved Driveway
- Parking Spaces: 5
Utilities
- Cooling: None
- Heating: Hot Water Baseboard
- Heat Zones: 2
- Hot Water: Natural Gas
Condo/Co-op/Association
- HOA: No
Schools
- Elementary School: Ralph Talbot
- High School: Weymouth
Lot Info
- Assessor Parcel Number: M:42 B:473 L:008
Ownership History
Purchase Details
Home Financials for this Owner
Home Financials are based on the most recent Mortgage that was taken out on this home.Purchase Details
Home Financials for this Owner
Home Financials are based on the most recent Mortgage that was taken out on this home.Purchase Details
Home Financials for this Owner
Home Financials are based on the most recent Mortgage that was taken out on this home.Purchase Details
Home Financials for this Owner
Home Financials are based on the most recent Mortgage that was taken out on this home.Purchase Details
Similar Home in South Weymouth, MA
Home Values in the Area
Average Home Value in this Area
Purchase History
| Date | Type | Sale Price | Title Company |
|---|---|---|---|
| Not Resolvable | $415,000 | -- | |
| Not Resolvable | $335,000 | -- | |
| Deed | $255,000 | -- | |
| Deed | $370,000 | -- | |
| Deed | $166,600 | -- |
Mortgage History
| Date | Status | Loan Amount | Loan Type |
|---|---|---|---|
| Open | $15,000 | Second Mortgage Made To Cover Down Payment | |
| Open | $357,500 | Stand Alone Refi Refinance Of Original Loan | |
| Closed | $364,000 | Stand Alone Refi Refinance Of Original Loan | |
| Closed | $370,000 | New Conventional | |
| Previous Owner | $329,099 | FHA | |
| Previous Owner | $328,932 | FHA | |
| Previous Owner | $236,800 | Stand Alone Refi Refinance Of Original Loan | |
| Previous Owner | $75,000 | Purchase Money Mortgage | |
| Previous Owner | $296,000 | Purchase Money Mortgage | |
| Previous Owner | $74,000 | No Value Available | |
| Previous Owner | $252,000 | No Value Available | |
| Previous Owner | $225,000 | No Value Available | |
| Previous Owner | $208,800 | No Value Available |
Property History
| Date | Event | Price | Change | Sq Ft Price |
|---|---|---|---|---|
| 08/30/2018 08/30/18 | Sold | $415,000 | +3.8% | $344 / Sq Ft |
| 07/27/2018 07/27/18 | Pending | -- | -- | -- |
| 07/24/2018 07/24/18 | For Sale | $399,900 | +19.4% | $332 / Sq Ft |
| 12/23/2015 12/23/15 | Sold | $335,000 | +3.1% | $278 / Sq Ft |
| 10/27/2015 10/27/15 | Pending | -- | -- | -- |
| 10/23/2015 10/23/15 | For Sale | $324,999 | -- | $270 / Sq Ft |
Tax History Compared to Growth
Tax History
| Year | Tax Paid | Tax Assessment Tax Assessment Total Assessment is a certain percentage of the fair market value that is determined by local assessors to be the total taxable value of land and additions on the property. | Land | Improvement |
|---|---|---|---|---|
| 2025 | $5,598 | $554,300 | $222,500 | $331,800 |
| 2024 | $5,474 | $533,000 | $211,900 | $321,100 |
| 2023 | $5,290 | $506,200 | $196,200 | $310,000 |
| 2022 | $5,163 | $450,500 | $181,700 | $268,800 |
| 2021 | $4,614 | $393,000 | $181,700 | $211,300 |
| 2020 | $4,365 | $366,200 | $181,700 | $184,500 |
| 2019 | $4,264 | $351,800 | $174,700 | $177,100 |
| 2018 | $4,144 | $331,500 | $166,400 | $165,100 |
| 2017 | $3,974 | $310,200 | $158,500 | $151,700 |
| 2016 | $3,485 | $272,300 | $152,400 | $119,900 |
| 2015 | $3,191 | $247,400 | $137,100 | $110,300 |
| 2014 | $3,259 | $245,000 | $141,800 | $103,200 |
Agents Affiliated with this Home
-
Sarah Hunter

Seller's Agent in 2018
Sarah Hunter
F. Scott Crowley Real Estate LLC
(978) 457-0664
12 Total Sales
-
Bill D'Entremont

Buyer's Agent in 2018
Bill D'Entremont
Keller Williams Realty Signature Properties
(781) 964-4353
2 in this area
87 Total Sales
-
M
Seller's Agent in 2015
Michael Farraher
Michael J. Farraher, Broker
-
Corey Bashaw

Buyer's Agent in 2015
Corey Bashaw
Homie Realty Group
(617) 821-6390
5 in this area
94 Total Sales
Map
Source: MLS Property Information Network (MLS PIN)
MLS Number: 71923491
APN: WEYM-000042-000473-000008
- 521 Pleasant St
- 110 Burkhall St Unit G
- 5 Oak St
- 159 Tall Oaks Dr Unit H
- 121 Tall Oaks Dr Unit F
- 160 Burkhall St Unit 404
- 52 Oak St
- 415 Ralph Talbot St
- 261 Pleasant St Unit 4
- 32 Weaver Rd
- 45 Cherry Ln
- 6 Danbury Rd
- 51 Cherry Ln
- 35 Ford Rd
- 172 Union St
- 32 Rockway Ave Unit 3C
- 14 Mutton Ln
- 740-742 Main St
- 45 Union St
- 2 Mitchell Ln Unit B
