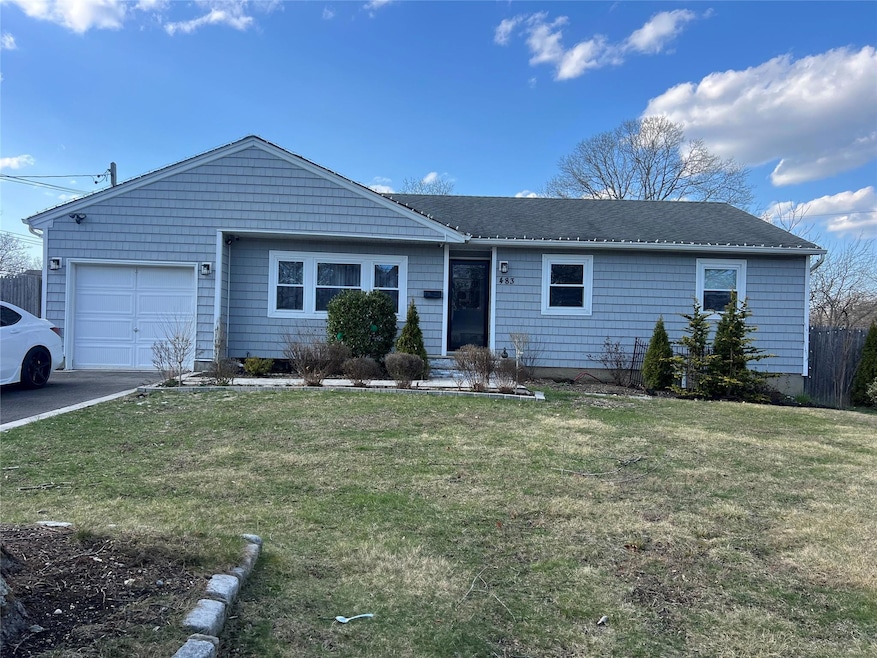
483 Ralph Ave Central Islip, NY 11722
Central Islip NeighborhoodHighlights
- Ranch Style House
- Formal Dining Room
- Laundry Room
- Wood Flooring
- Stainless Steel Appliances
- Central Air
About This Home
As of June 2025Fantastic Value in a Prime Convenient Location, Very spacious, open living room, adjoins the dinning room and a large EIK, large Property, Must see
Last Agent to Sell the Property
Millennium Homes Brokerage Phone: 631-206-0722 License #10401286828 Listed on: 03/26/2025
Home Details
Home Type
- Single Family
Est. Annual Taxes
- $13,116
Year Built
- Built in 1971
Lot Details
- Wood Fence
- Back Yard
Parking
- 1 Car Garage
Home Design
- Ranch Style House
- Vinyl Siding
Interior Spaces
- 1,200 Sq Ft Home
- Formal Dining Room
- Wood Flooring
Kitchen
- Range
- Microwave
- Dishwasher
- Stainless Steel Appliances
Bedrooms and Bathrooms
- 4 Bedrooms
- 4 Full Bathrooms
Laundry
- Laundry Room
- Washer and Electric Dryer Hookup
Finished Basement
- Walk-Out Basement
- Basement Fills Entire Space Under The House
Schools
- Andrew T Morrow Elementary School
- Ralph Reed Middle School
- Central Islip Senior High School
Utilities
- Central Air
- Baseboard Heating
- Hot Water Heating System
- Cesspool
Ownership History
Purchase Details
Home Financials for this Owner
Home Financials are based on the most recent Mortgage that was taken out on this home.Purchase Details
Purchase Details
Home Financials for this Owner
Home Financials are based on the most recent Mortgage that was taken out on this home.Purchase Details
Purchase Details
Purchase Details
Similar Homes in the area
Home Values in the Area
Average Home Value in this Area
Purchase History
| Date | Type | Sale Price | Title Company |
|---|---|---|---|
| Deed | $685,000 | -- | |
| Deed | -- | None Available | |
| Deed | -- | None Available | |
| Deed | $350,000 | -- | |
| Deed | $350,000 | -- | |
| Interfamily Deed Transfer | $200,000 | -- | |
| Interfamily Deed Transfer | $200,000 | -- | |
| Interfamily Deed Transfer | -- | The Title Guarantee Company | |
| Interfamily Deed Transfer | -- | The Title Guarantee Company | |
| Interfamily Deed Transfer | -- | The Title Guarantee Company | |
| Interfamily Deed Transfer | -- | The Title Guarantee Company |
Mortgage History
| Date | Status | Loan Amount | Loan Type |
|---|---|---|---|
| Previous Owner | $343,660 | FHA |
Property History
| Date | Event | Price | Change | Sq Ft Price |
|---|---|---|---|---|
| 06/02/2025 06/02/25 | Sold | $685,000 | +7.0% | $571 / Sq Ft |
| 04/14/2025 04/14/25 | Pending | -- | -- | -- |
| 03/26/2025 03/26/25 | For Sale | $639,990 | -- | $533 / Sq Ft |
Tax History Compared to Growth
Tax History
| Year | Tax Paid | Tax Assessment Tax Assessment Total Assessment is a certain percentage of the fair market value that is determined by local assessors to be the total taxable value of land and additions on the property. | Land | Improvement |
|---|---|---|---|---|
| 2024 | $12,573 | $39,000 | $10,000 | $29,000 |
| 2023 | $12,573 | $39,000 | $10,000 | $29,000 |
| 2022 | $0 | $39,000 | $10,000 | $29,000 |
| 2021 | $0 | $39,000 | $10,000 | $29,000 |
| 2020 | $0 | $39,000 | $10,000 | $29,000 |
| 2019 | $0 | $39,000 | $10,000 | $29,000 |
Agents Affiliated with this Home
-
Ana Cuzzone
A
Seller's Agent in 2025
Ana Cuzzone
Millennium Homes
(631) 834-5445
1 in this area
13 Total Sales
-
Balford McKenzie
B
Seller Co-Listing Agent in 2025
Balford McKenzie
Millennium Homes
(631) 413-5381
1 in this area
2 Total Sales
-
Sandy Bello Revi
S
Buyer's Agent in 2025
Sandy Bello Revi
Exit Realty Island Elite
(631) 922-3320
2 in this area
5 Total Sales
Map
Source: OneKey® MLS
MLS Number: 840734
APN: 0500-097-00-01-00-012-006
- 455 Prospect Ave
- 90 Bushwick Ave
- 21 Pinetop Dr
- 113 Gates Ave
- 323 Ocean Ave
- 153 Calebs Path
- 74 Glenmore Ave
- 56 Gates Ave
- 155 Calebs Path
- 184 Calebs Path
- 51 Glenmore Ave
- 275 Ocean Ave
- 1010 Motor Pkwy
- 110 Brightside Ave
- 48 Bushwick Ave
- 255 Ocean Ave
- 43 Bushwick Ave
- 19 Fulton St
- 214 Tree Ave
- 1461 Ferndale Blvd
