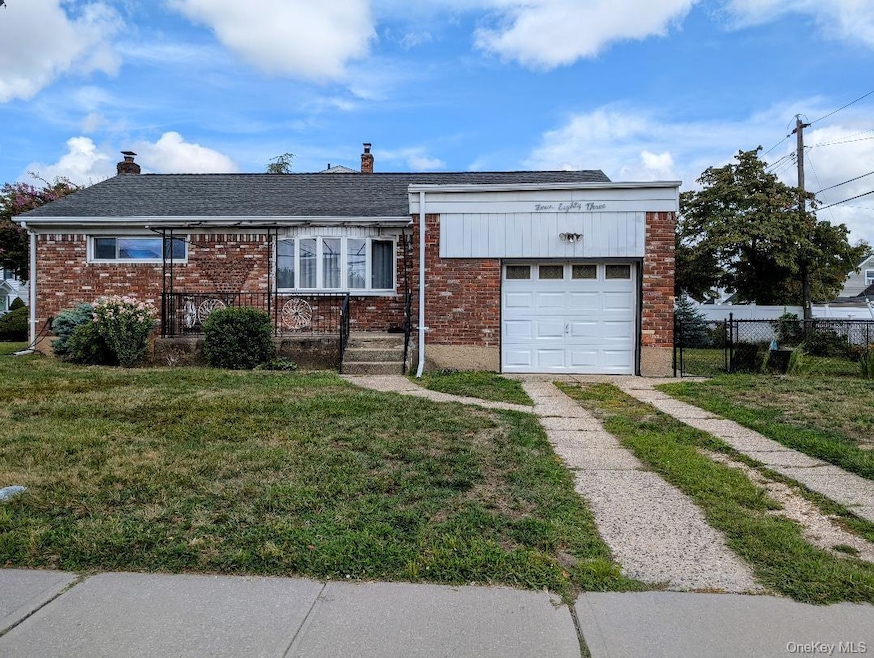
483 S Oyster Bay Rd Plainview, NY 11803
Plainview NeighborhoodEstimated payment $4,960/month
Highlights
- Ranch Style House
- Wood Flooring
- Entrance Foyer
- Stratford Road School Rated A+
- Eat-In Kitchen
- Central Air
About This Home
Buy An Original That's Full Of Memories....Discover a world of possibilities in This Vintage Plainview Ranch-Style Home. It is an Open Canvas Ready for your visionary ideas. Featuring 3 Bedrooms and a Full Basement and is poised for Transformation.
Situated on Spacious Property, imagine the Potential for Outdoor Enhancements or Expansions. Located in the heart of Plainview, you're within steps to South Oyster Bay Roads Shopping/Restaurants and Minutes to Plainview-Old Bethpage Park/Pool, The LIRR And Highways.
Whether you're a creative homeowner or an astute investor, this property offers a unique opportunity to shape your dream home or next project. Let your imagination run wild and seize the chance to craft something extraordinary! Priced To Sell Now!
Listing Agent
Compass Greater NY LLC Brokerage Phone: 516-655-0389 License #30ST0744507 Listed on: 08/24/2025

Home Details
Home Type
- Single Family
Est. Annual Taxes
- $12,105
Year Built
- Built in 1952
Lot Details
- Lot Dimensions are 67x100
Parking
- 1 Car Garage
Home Design
- Ranch Style House
- Frame Construction
Interior Spaces
- 1,092 Sq Ft Home
- Entrance Foyer
- Wood Flooring
- Basement Fills Entire Space Under The House
Kitchen
- Eat-In Kitchen
- Range
- Dishwasher
Bedrooms and Bathrooms
- 3 Bedrooms
- 1 Full Bathroom
Laundry
- Dryer
- Washer
Schools
- Pasadena Elementary School
- Plainview-Old Bethpage Middle Sch
- Plainview-Old Bethpage/Jfk High School
Utilities
- Central Air
- Heating System Uses Oil
- Cable TV Available
Map
Home Values in the Area
Average Home Value in this Area
Tax History
| Year | Tax Paid | Tax Assessment Tax Assessment Total Assessment is a certain percentage of the fair market value that is determined by local assessors to be the total taxable value of land and additions on the property. | Land | Improvement |
|---|---|---|---|---|
| 2025 | $2,750 | $403 | $246 | $157 |
| 2024 | $2,750 | $435 | $266 | $169 |
| 2023 | $3,603 | $461 | $292 | $169 |
| 2022 | $3,603 | $435 | $266 | $169 |
| 2021 | $2,785 | $457 | $280 | $177 |
| 2020 | $3,057 | $640 | $560 | $80 |
| 2019 | $3,981 | $710 | $621 | $89 |
| 2018 | $5,660 | $748 | $0 | $0 |
| 2017 | $4,070 | $748 | $654 | $94 |
| 2016 | $7,237 | $748 | $654 | $94 |
| 2015 | $2,510 | $748 | $654 | $94 |
| 2014 | $2,510 | $748 | $654 | $94 |
| 2013 | $2,420 | $748 | $654 | $94 |
Property History
| Date | Event | Price | Change | Sq Ft Price |
|---|---|---|---|---|
| 08/24/2025 08/24/25 | For Sale | $725,000 | -- | $664 / Sq Ft |
Purchase History
| Date | Type | Sale Price | Title Company |
|---|---|---|---|
| Interfamily Deed Transfer | -- | None Available | |
| Interfamily Deed Transfer | -- | None Available |
Similar Homes in the area
Source: OneKey® MLS
MLS Number: 904896
APN: 2489-12-020-00-0074-0
- 78 Vassar Ln
- 17 Columbia Rd
- 3 Wensley Rd
- 62 E End Ave
- 26 Summit St
- 6 Sherman Ave
- 86 Vincent Rd
- 29 Balsam Dr
- 5 Elm St
- 30 Michael Rd
- 393 White Birch Ln
- 10 Harrison Ave
- 72 Winthrop Rd
- 235 Evergreen Ave
- 905 S Oyster Bay Rd
- 69 E John St Unit 2nd Floor
- 48 Marlene Dr
- 67 Notre Dame Ave
- 4 4th St
- 452 Dawson Ln






