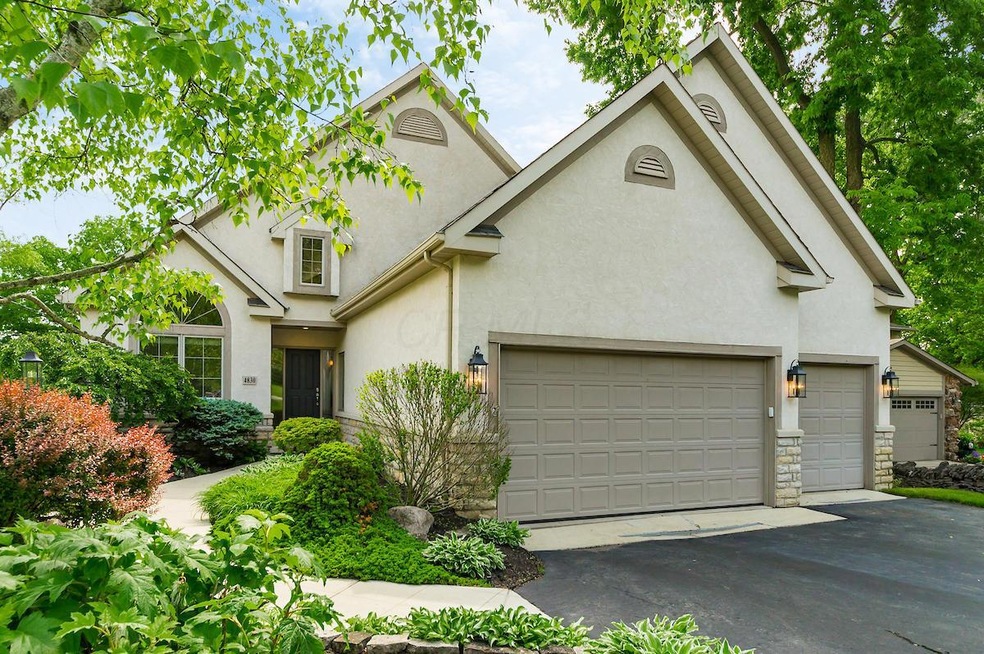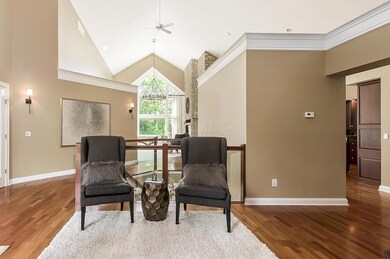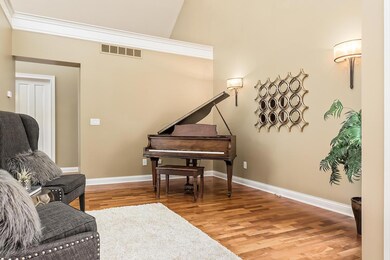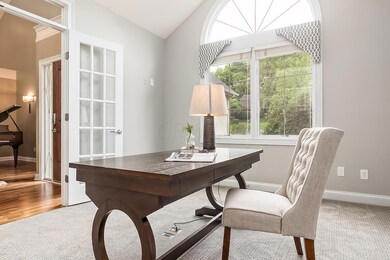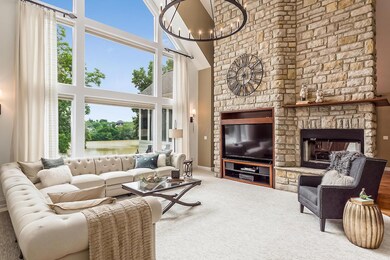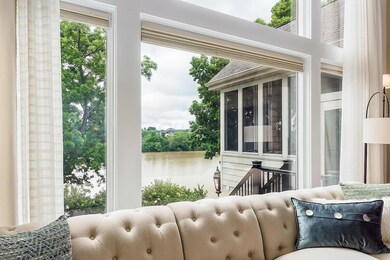
4830 Bellann Rd Columbus, OH 43221
Highlights
- Docks
- In Ground Pool
- Deck
- Thomas Elementary School Rated A
- River Front
- Wood Burning Stove
About This Home
As of August 2019Dublin Schools!! This Exquisite waterfront residence overlooking the Scioto River in Dublin, offering the perfect combination of luxury & comfortable living. This 5000 sq ft home has soaring ceilings, walls of windows, & view of your own private deep water covered boat dock, pool, and outdoor entertaining areas. This home boasts a 2 story Great Rm with a floor to ceiling custom stone double-sided fireplace, first floor master, large kitchen, wine cellar, work out room, steam sauna, screened in porch, and outdoor bar. There isn't any type of lifestyle this home doesn't offer!!! Do not wait another minute to experience this one of a kind property. Close to Dublin's new Bridge Park, shopping, restaurants, Hospital, & more, with easy access to I-270 and 33, a drive 20min to Downtown.
Last Agent to Sell the Property
Todd Berrien
Keller Williams Consultants Listed on: 08/10/2019

Home Details
Home Type
- Single Family
Est. Annual Taxes
- $18,161
Year Built
- Built in 1999
Lot Details
- 0.3 Acre Lot
- River Front
- Fenced Yard
- Fenced
- Irrigation
- Wooded Lot
Parking
- 3 Car Attached Garage
- Heated Garage
Home Design
- Stucco Exterior
- Stone Exterior Construction
Interior Spaces
- 5,068 Sq Ft Home
- 2-Story Property
- Wood Burning Stove
- Gas Log Fireplace
- Insulated Windows
- Great Room
- Family Room
- Bonus Room
- Sun or Florida Room
- Screened Porch
- Carpet
- Water Views
- Basement
- Recreation or Family Area in Basement
- Home Security System
Kitchen
- Gas Range
- Microwave
- Dishwasher
Bedrooms and Bathrooms
- 4 Bedrooms | 2 Main Level Bedrooms
- Primary Bedroom on Main
- Whirlpool Bathtub
- Garden Bath
Laundry
- Laundry on main level
- Gas Dryer Hookup
Pool
- In Ground Pool
- Spa
Outdoor Features
- Docks
- Balcony
- Deck
- Patio
Utilities
- Humidifier
- Whole House Fan
- Central Air
- Heating System Uses Gas
- Water Filtration System
- Well
Community Details
- No Home Owners Association
Listing and Financial Details
- Assessor Parcel Number 201-000009
Ownership History
Purchase Details
Home Financials for this Owner
Home Financials are based on the most recent Mortgage that was taken out on this home.Purchase Details
Home Financials for this Owner
Home Financials are based on the most recent Mortgage that was taken out on this home.Purchase Details
Home Financials for this Owner
Home Financials are based on the most recent Mortgage that was taken out on this home.Purchase Details
Home Financials for this Owner
Home Financials are based on the most recent Mortgage that was taken out on this home.Purchase Details
Purchase Details
Purchase Details
Similar Homes in the area
Home Values in the Area
Average Home Value in this Area
Purchase History
| Date | Type | Sale Price | Title Company |
|---|---|---|---|
| Warranty Deed | $61,000 | None Available | |
| Warranty Deed | -- | None Available | |
| Interfamily Deed Transfer | -- | Monarch | |
| Corporate Deed | -- | Stewart Title Agency Of Ohio | |
| Warranty Deed | $227,000 | -- | |
| Deed | $160,000 | -- | |
| Deed | $137,500 | -- |
Mortgage History
| Date | Status | Loan Amount | Loan Type |
|---|---|---|---|
| Open | $770,000 | Adjustable Rate Mortgage/ARM | |
| Previous Owner | $400,000 | Stand Alone Refi Refinance Of Original Loan | |
| Previous Owner | $223,622 | Stand Alone Refi Refinance Of Original Loan | |
| Previous Owner | $146,000 | Credit Line Revolving | |
| Previous Owner | $230,800 | New Conventional | |
| Previous Owner | $231,000 | New Conventional | |
| Previous Owner | $195,000 | Future Advance Clause Open End Mortgage | |
| Previous Owner | $214,000 | New Conventional | |
| Previous Owner | $50,000 | Unknown | |
| Previous Owner | $213,000 | Unknown | |
| Previous Owner | $220,000 | Unknown | |
| Previous Owner | $225,000 | No Value Available |
Property History
| Date | Event | Price | Change | Sq Ft Price |
|---|---|---|---|---|
| 03/27/2025 03/27/25 | Off Market | $1,064,250 | -- | -- |
| 08/16/2019 08/16/19 | Sold | $1,100,000 | -4.3% | $217 / Sq Ft |
| 08/10/2019 08/10/19 | Pending | -- | -- | -- |
| 08/10/2019 08/10/19 | For Sale | $1,149,000 | +4.5% | $227 / Sq Ft |
| 08/10/2019 08/10/19 | Off Market | $1,100,000 | -- | -- |
| 07/12/2019 07/12/19 | Pending | -- | -- | -- |
| 06/25/2019 06/25/19 | Price Changed | $1,149,000 | -4.2% | $227 / Sq Ft |
| 05/26/2019 05/26/19 | For Sale | $1,199,000 | +12.7% | $237 / Sq Ft |
| 07/06/2015 07/06/15 | Sold | $1,064,250 | -10.6% | $213 / Sq Ft |
| 06/06/2015 06/06/15 | Pending | -- | -- | -- |
| 03/10/2015 03/10/15 | For Sale | $1,190,000 | -- | $238 / Sq Ft |
Tax History Compared to Growth
Tax History
| Year | Tax Paid | Tax Assessment Tax Assessment Total Assessment is a certain percentage of the fair market value that is determined by local assessors to be the total taxable value of land and additions on the property. | Land | Improvement |
|---|---|---|---|---|
| 2024 | $18,161 | $255,890 | $22,050 | $233,840 |
| 2023 | $16,685 | $255,890 | $22,050 | $233,840 |
| 2022 | $25,535 | $355,120 | $30,000 | $325,120 |
| 2021 | $25,912 | $355,120 | $30,000 | $325,120 |
| 2020 | $25,771 | $355,120 | $30,000 | $325,120 |
| 2019 | $11,880 | $139,900 | $30,000 | $109,900 |
| 2018 | $6,590 | $139,900 | $30,000 | $109,900 |
| 2017 | $5,884 | $139,900 | $30,000 | $109,900 |
| 2016 | $12,135 | $142,280 | $29,440 | $112,840 |
| 2015 | $6,626 | $142,280 | $29,440 | $112,840 |
| 2014 | $11,826 | $142,280 | $29,440 | $112,840 |
| 2013 | $5,728 | $135,485 | $28,035 | $107,450 |
Agents Affiliated with this Home
-
T
Seller's Agent in 2019
Todd Berrien
Keller Williams Consultants
-
Kevin Davis

Buyer's Agent in 2019
Kevin Davis
RE/MAX
(614) 312-8105
18 Total Sales
-
Kyle Alfriend

Seller's Agent in 2015
Kyle Alfriend
RE/MAX
(614) 395-1776
1 in this area
38 Total Sales
-
T
Buyer's Agent in 2015
Traci Garontakos
Sorrell & Company, Inc.
Map
Source: Columbus and Central Ohio Regional MLS
MLS Number: 219018256
APN: 201-000009
- 3588 Rivervail Dr
- 4410 Shire Creek Ct
- 3660 Rivervail Dr
- 5587 Coogan Place
- 5608 Coogan Place
- 5735 Newbank Cir Unit 303
- 5745 Newbank Cir Unit 202
- 3736 Seattle Slew Dr
- 5200 Garmouth Ct
- 5500 Saddlebrook Dr
- 3773 Mcgrath Dr
- 5757 Kingstree Dr Unit 5757
- 3737 Baybridge Ln Unit 12
- 5078 Grassland Dr
- 3741 Baybridge Ln
- 3258 River Highlands Way Unit 3258
- 5317 Shiloh Dr
- 5315 Shiloh Dr
- 3917 Tarrington Ln
- 5890 Kingham Park Unit 5890
