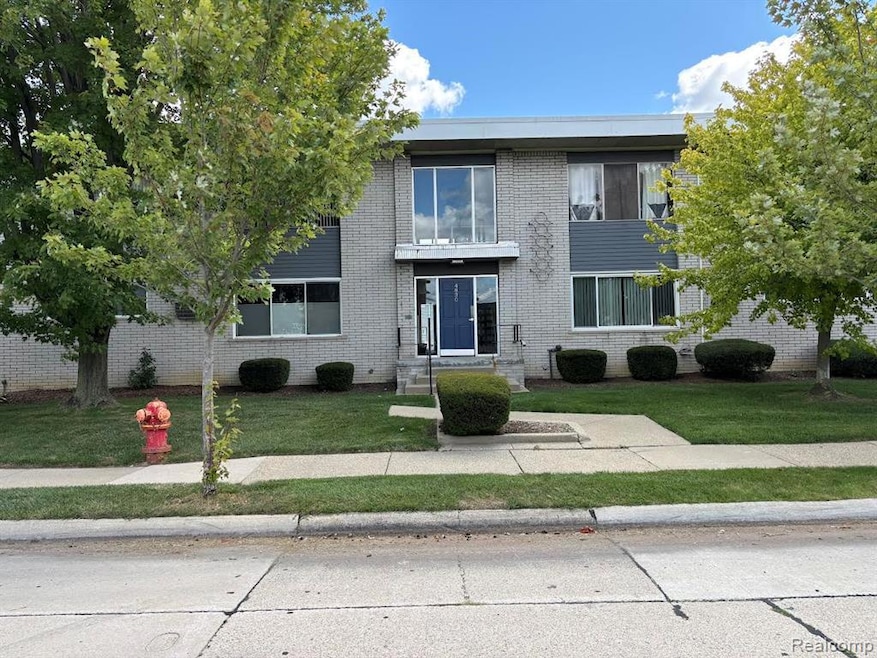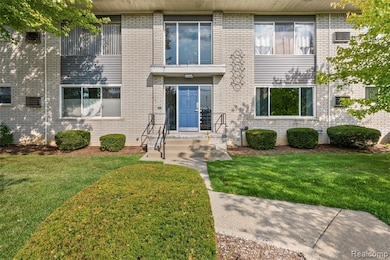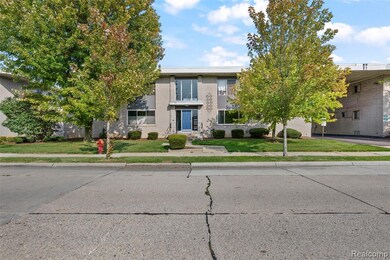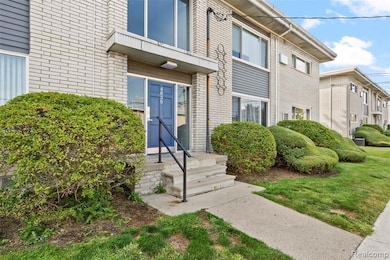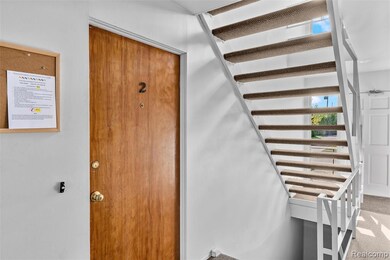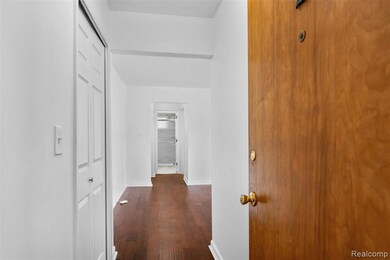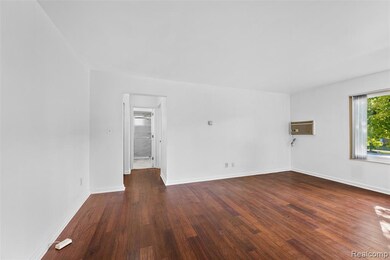4830 Briarwood Ave Unit 2 Royal Oak, MI 48073
Estimated payment $1,158/month
Highlights
- In Ground Pool
- Porch
- Laundry Facilities
- Royal Oak High School Rated 9+
- Forced Air Heating and Cooling System
About This Home
Spotless and welcoming, 1st floor condo conveniently located near retail, eateries and major freeways. Open living space, bright with natural light offering warmth and comfort. New bathroom and updated kitchen with modern fishes and fixtures. New heating system 2024. Association fees include, water, gas, grounds and bldg. maintenance, sewer, trash, recycling and use of common. Investors, rentals may be an option, confirm with association
Listing Agent
Berkshire Hathaway HomeServices Kee Realty Bham License #6501305088 Listed on: 09/08/2025

Property Details
Home Type
- Condominium
Est. Annual Taxes
Year Built
- Built in 1963
HOA Fees
- $354 Monthly HOA Fees
Parking
- Parking Lot
Home Design
- Brick Exterior Construction
- Poured Concrete
Interior Spaces
- 589 Sq Ft Home
- 2-Story Property
- Unfinished Basement
- Basement Fills Entire Space Under The House
Kitchen
- Free-Standing Electric Oven
- Dishwasher
Bedrooms and Bathrooms
- 1 Bedroom
- 1 Full Bathroom
Outdoor Features
- In Ground Pool
- Exterior Lighting
- Porch
Utilities
- Forced Air Heating and Cooling System
- Heating System Uses Natural Gas
- Natural Gas Water Heater
Additional Features
- Accessible Common Area
- Ground Level
Listing and Financial Details
- Assessor Parcel Number 722032455032
Community Details
Overview
- Shelly Kenward Association, Phone Number (248) 353-9010
- Briarwood Square Occpn 21 Subdivision
- On-Site Maintenance
- The community has rules related to fencing
Amenities
- Laundry Facilities
Recreation
- Community Pool
Pet Policy
- Limit on the number of pets
- Breed Restrictions
- The building has rules on how big a pet can be within a unit
Map
Home Values in the Area
Average Home Value in this Area
Property History
| Date | Event | Price | List to Sale | Price per Sq Ft |
|---|---|---|---|---|
| 10/20/2025 10/20/25 | Price Changed | $125,000 | -3.8% | $212 / Sq Ft |
| 09/08/2025 09/08/25 | For Sale | $130,000 | 0.0% | $221 / Sq Ft |
| 05/04/2024 05/04/24 | Rented | $1,200 | -4.0% | -- |
| 05/02/2024 05/02/24 | Under Contract | -- | -- | -- |
| 03/05/2024 03/05/24 | For Rent | $1,250 | -- | -- |
Source: Realcomp
MLS Number: 20251034281
- 4910 Briarwood Ave Unit A 1
- 4859 Mansfield Ave Unit H5
- 4859 Mansfield Ave Unit H-06
- 4820 Briarwood Ave Unit 4
- 4840 Briarwood Ave Unit 8
- 2344 W 14 Mile Rd Unit 7
- 2420 Parmenter Blvd Unit 101
- 2440 Parmenter Blvd Unit 112
- 5011 Thorncroft Ave
- 4625 Leafdale Ave
- 4514 Thorncroft Ave
- 4952 Coventry St Unit 315
- 4921 Crooks Rd Unit M-10
- 4422 Rosewold Ave
- 4909 Crooks Rd Unit C7
- 4909 Crooks Rd Unit 4
- 4921 N Crooks Rd Unit N-10
- 1823 Torquay Ave
- 4909 Coventry St Unit 287
- 1806 Torquay Ave
- 4859 Mansfield Ave Unit H5
- 4840 Briarwood Ave Unit 2
- 4817 Briarwood Ave
- 2356 W 14 Mile Rd Unit 1
- 2400 Parmenter Blvd
- 2420 Parmenter Blvd Unit 212
- 2420 Parmenter Blvd Unit 206
- 2440 Parmenter Blvd Parmenter #109 Blvd
- 4704 Briarwood Ave
- 2400 Parmenter Blvd
- 2445 Torquay Ave Unit 209
- 2425 Torquay Ave Unit 101A
- 2405 Torquay Ave Unit 104
- 4805 Woodland Ave
- 1805-1819 W 14 Mile Rd
- 4909 Crooks Rd Unit C2
- 1823 Torquay Ave
- 2130 Wickham St Unit 4
- 340-486 N Crooks Rd
- 509 S Crooks Rd
