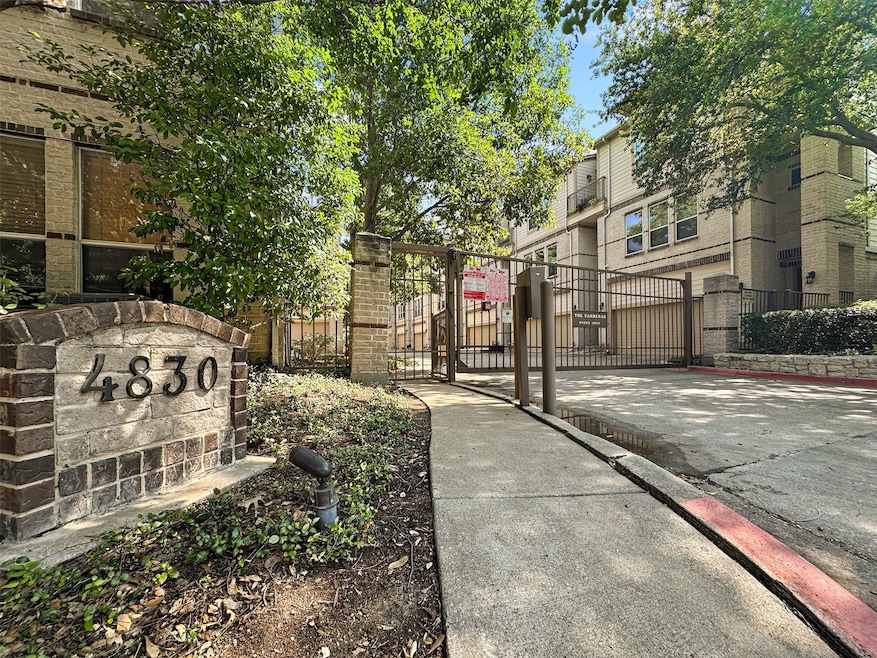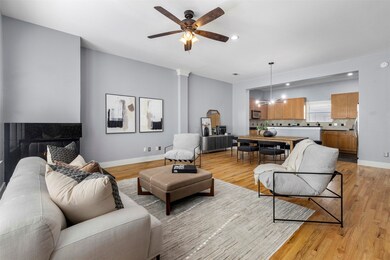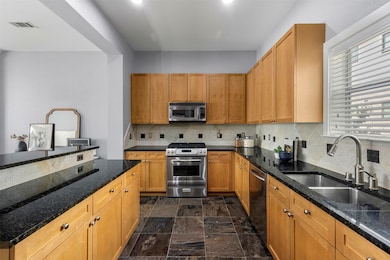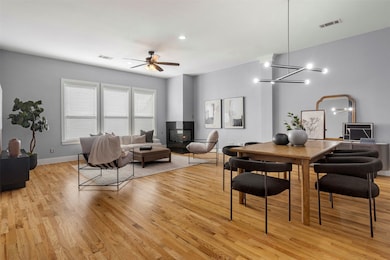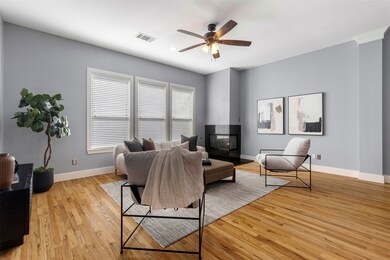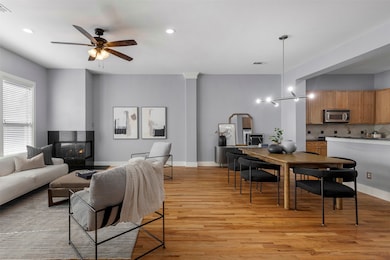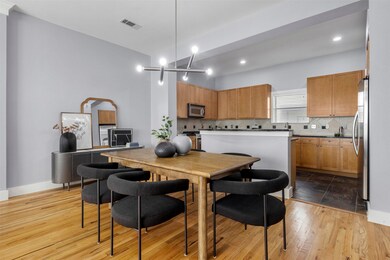4830 Cedar Springs Rd Unit 30 Dallas, TX 75219
Oak Lawn NeighborhoodEstimated payment $3,375/month
Highlights
- Electric Gate
- Open Floorplan
- Wood Flooring
- Gated Community
- Contemporary Architecture
- Granite Countertops
About This Home
This ideally located, townhome style condo, is a one owner home beautifully maintained and just minutes from the Medical District or downtown. The open concept main level features hardwood floors, gas fireplace, and a spacious living dining area perfect for entertaining. There is a half bath on this level as well as large windows overlooking park-like setting with grill & seating. The stunning kitchen offers a large island, separate pantry, granite countertops and gas range. Upstairs, the private primary suit offers a spa bath with separate tub and shower, walk-in closet. There is a versatile space off master for sitting area that has access to walk out balcony. Adjacent to the suite is a great flex space that may be used as a home office, nursery, or upstairs den. The lower level features a large entry with an additional bedroom and bath. Private yard and patio space are perfect for a pet or outside dining. Additional highlights are an attached garage with nice storage & low HOA's.
Listing Agent
Allie Beth Allman & Assoc. Brokerage Phone: 214-793-1935 License #0203647 Listed on: 09/18/2025

Property Details
Home Type
- Condominium
Est. Annual Taxes
- $8,256
Year Built
- Built in 2005
Lot Details
- Wood Fence
- Sprinkler System
- Many Trees
- Private Yard
HOA Fees
- $395 Monthly HOA Fees
Parking
- 2 Car Attached Garage
- Garage Door Opener
- Electric Gate
Home Design
- Contemporary Architecture
- Brick Exterior Construction
- Slab Foundation
- Composition Roof
- Stucco
Interior Spaces
- 1,924 Sq Ft Home
- 3-Story Property
- Open Floorplan
- Ceiling Fan
- Chandelier
- Decorative Lighting
- Gas Log Fireplace
- Electric Fireplace
- Window Treatments
- Living Room with Fireplace
Kitchen
- Gas Range
- Microwave
- Dishwasher
- Kitchen Island
- Granite Countertops
- Disposal
Flooring
- Wood
- Carpet
- Slate Flooring
Bedrooms and Bathrooms
- 2 Bedrooms
- Walk-In Closet
Laundry
- Laundry in Utility Room
- Dryer
- Washer
Home Security
- Home Security System
- Security Gate
Outdoor Features
- Balcony
- Outdoor Grill
Schools
- Maplelawn Elementary School
- North Dallas High School
Utilities
- Zoned Heating and Cooling System
- Heating System Uses Natural Gas
- Electric Water Heater
- High Speed Internet
Listing and Financial Details
- Legal Lot and Block 6 / A2343
- Assessor Parcel Number 00C08260000700030
Community Details
Overview
- Association fees include management, insurance, ground maintenance, maintenance structure, sewer, trash
- Sommerset Assoc Management Association
- Carreras Twnhms Condos Subdivision
Security
- Gated Community
- Fire and Smoke Detector
Map
Home Values in the Area
Average Home Value in this Area
Tax History
| Year | Tax Paid | Tax Assessment Tax Assessment Total Assessment is a certain percentage of the fair market value that is determined by local assessors to be the total taxable value of land and additions on the property. | Land | Improvement |
|---|---|---|---|---|
| 2025 | $5,976 | $369,380 | $94,080 | $275,300 |
| 2024 | $5,976 | $369,380 | $94,080 | $275,300 |
| 2023 | $5,976 | $353,320 | $65,860 | $287,460 |
| 2022 | $8,834 | $353,320 | $65,860 | $287,460 |
| 2021 | $9,321 | $353,320 | $65,860 | $287,460 |
| 2020 | $9,585 | $353,320 | $65,860 | $287,460 |
| 2019 | $10,099 | $354,930 | $65,860 | $289,070 |
| 2018 | $9,651 | $354,930 | $65,860 | $289,070 |
| 2017 | $8,784 | $323,030 | $65,860 | $257,170 |
| 2016 | $8,784 | $323,030 | $65,860 | $257,170 |
| 2015 | $5,898 | $303,090 | $65,860 | $237,230 |
| 2014 | $5,898 | $262,210 | $65,860 | $196,350 |
Property History
| Date | Event | Price | List to Sale | Price per Sq Ft |
|---|---|---|---|---|
| 10/29/2025 10/29/25 | Price Changed | $435,000 | -3.1% | $226 / Sq Ft |
| 09/18/2025 09/18/25 | For Sale | $449,000 | -- | $233 / Sq Ft |
Source: North Texas Real Estate Information Systems (NTREIS)
MLS Number: 21062937
APN: 00C08260000700030
- 4830 Cedar Springs Rd Unit 32
- 4830 Cedar Springs Rd Unit 12
- 4830 Cedar Springs Rd Unit 44
- 4830 Cedar Springs Rd Unit 27
- 4845 Cedar Springs Rd Unit 368Q
- 4859 Cedar Springs Rd Unit 144
- 4845 Cedar Springs Rd Unit 167
- 4851 Cedar Springs Rd Unit 281
- 4859 Cedar Springs Rd Unit 157
- 4837 Cedar Springs Rd Unit 215
- 4859 Cedar Springs Rd Unit 240
- 4851 Cedar Springs Rd Unit 182
- 4837 Cedar Springs Rd Unit 211
- 4859 Cedar Springs Rd Unit 254
- 4851 Cedar Springs Rd Unit 383
- 4851 Cedar Springs Rd Unit 292
- 4845 Cedar Springs Rd Unit 170
- 4859 Cedar Springs Rd Unit 142
- 4859 Cedar Springs Rd Unit 150
- 4859 Cedar Springs Rd Unit 337
- 4950 Cedar Springs Rd
- 4859 Cedar Springs Rd Unit 144
- 4859 Cedar Springs Rd Unit 135
- 4837 Cedar Springs Rd Unit 211
- 4859 Cedar Springs Rd Unit 362
- 4859 Cedar Springs Rd Unit 154
- 4851 Cedar Springs Rd Unit 391
- 4837 Cedar Springs Rd Unit 321
- 4845 Cedar Springs Rd Unit 368
- 5006 Cedar Springs Rd Unit D
- 5051 Lahoma St
- 4932 N Hall St
- 3012 Mahanna Springs Dr Unit A
- 5025 Cedar Springs Rd Unit Apartment D
- 4777 Cedar Springs Rd Unit 8J
- 4777 Cedar Springs Rd Unit 6N
- 4777 Cedar Springs Rd Unit 5A
- 4777 Cedar Springs Rd Unit 5F
- 4930 N Hall St Unit B
- 5010 N Hall St
