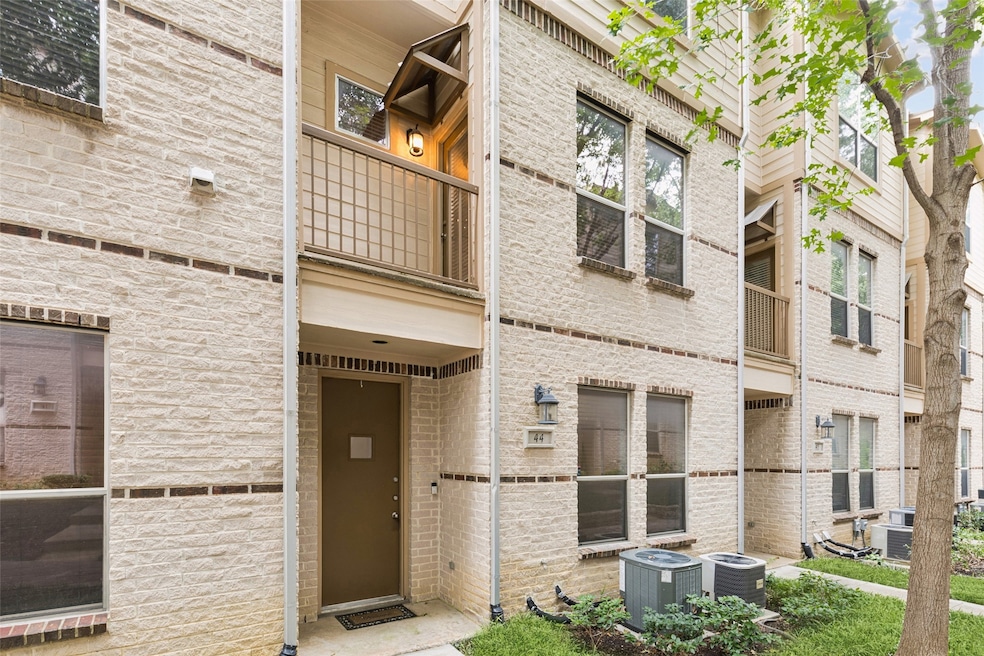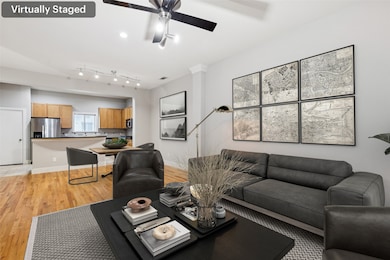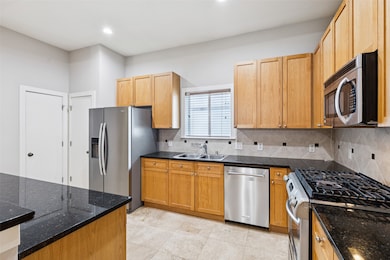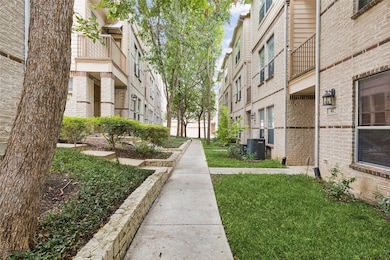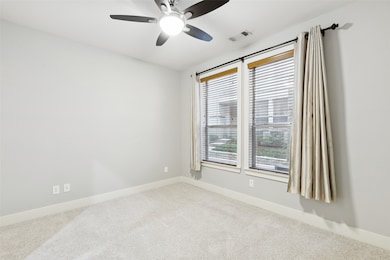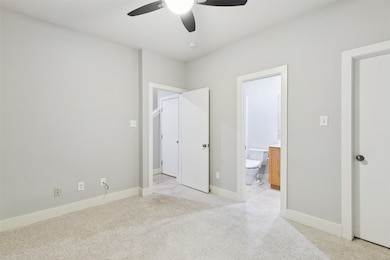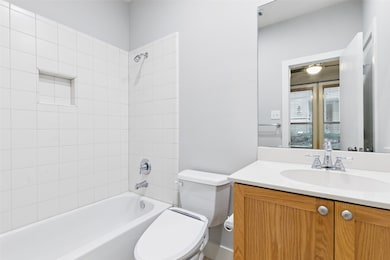4830 Cedar Springs Rd Unit 44 Dallas, TX 75219
Oak Lawn NeighborhoodEstimated payment $3,309/month
Highlights
- 1.94 Acre Lot
- Partially Wooded Lot
- Wood Flooring
- Open Floorplan
- Traditional Architecture
- Granite Countertops
About This Home
Discover your private retreat in this intimate, gated community in the heart of Oak Lawn. Freshly painted interiors create a bright and welcoming feel throughout. The first floor offers a full en suite bedroom, perfect for guests or a private home office. Upstairs, the open-concept second level boasts a chef’s kitchen with granite countertops, gas range, stainless steel appliances, and an oversized island ideal for entertaining. The expansive living and dining area is highlighted by soaring ceilings, original hardwood floors, and large windows overlooking the lush, tree-lined breezeway, with a convenient half bath nearby. The top floor features a luxurious primary suite with a spacious walk-in closet and spa-like bath complete with dual vanities, soaking tub, and separate shower. A versatile bonus space offers endless possibilities—media room, nursery, den, or potential third bedroom—while the laundry room sits conveniently adjacent to the suite. All bathrooms are equipped with premium bidet systems. Additional highlights include an attached two-car garage with extra storage and low HOA dues. Ideally located near UTSW Medical Center, Uptown, and Oak Lawn’s vibrant dining and shopping scene, with downtown views, this home is a true urban oasis—priced to sell!
Listing Agent
Kevin Curran
Redfin Corporation Brokerage Phone: 817-783-4605 License #0463080 Listed on: 08/30/2025

Property Details
Home Type
- Condominium
Est. Annual Taxes
- $8,722
Year Built
- Built in 2004
Lot Details
- Landscaped
- Cleared Lot
- Partially Wooded Lot
- Few Trees
HOA Fees
- $395 Monthly HOA Fees
Parking
- 2 Car Attached Garage
- Enclosed Parking
- Rear-Facing Garage
- Garage Door Opener
- Secure Parking
Home Design
- Traditional Architecture
- Brick Exterior Construction
- Slab Foundation
- Composition Roof
Interior Spaces
- 1,561 Sq Ft Home
- 3-Story Property
- Open Floorplan
- Ceiling Fan
Kitchen
- Electric Oven
- Gas Cooktop
- Microwave
- Dishwasher
- Kitchen Island
- Granite Countertops
- Disposal
Flooring
- Wood
- Carpet
- Tile
Bedrooms and Bathrooms
- 2 Bedrooms
Laundry
- Laundry in Hall
- Washer and Electric Dryer Hookup
Home Security
Outdoor Features
- Rain Gutters
Schools
- Maplelawn Elementary School
- North Dallas High School
Utilities
- Central Heating and Cooling System
- Heating System Uses Natural Gas
- High Speed Internet
- Cable TV Available
Listing and Financial Details
- Legal Lot and Block 6 / A2343
- Assessor Parcel Number 00C08260000800044
Community Details
Overview
- Association fees include management, ground maintenance, maintenance structure
- Somerset Assoc Mgmnt Association
- Carreras Twnhms Condo Subdivision
Amenities
- Community Mailbox
Security
- Carbon Monoxide Detectors
- Fire and Smoke Detector
Map
Home Values in the Area
Average Home Value in this Area
Tax History
| Year | Tax Paid | Tax Assessment Tax Assessment Total Assessment is a certain percentage of the fair market value that is determined by local assessors to be the total taxable value of land and additions on the property. | Land | Improvement |
|---|---|---|---|---|
| 2025 | $8,722 | $390,250 | $94,080 | $296,170 |
| 2024 | $8,722 | $390,250 | $94,080 | $296,170 |
| 2023 | $8,722 | $387,130 | $65,860 | $321,270 |
| 2022 | $9,680 | $387,130 | $65,860 | $321,270 |
| 2021 | $8,236 | $312,200 | $65,860 | $246,340 |
| 2020 | $8,470 | $312,200 | $65,860 | $246,340 |
| 2019 | $8,705 | $305,960 | $65,860 | $240,100 |
| 2018 | $8,320 | $305,960 | $65,860 | $240,100 |
| 2017 | $7,131 | $262,250 | $65,860 | $196,390 |
| 2016 | $5,721 | $262,250 | $65,860 | $196,390 |
| 2015 | $6,722 | $245,080 | $65,860 | $179,220 |
| 2014 | $6,722 | $245,080 | $65,860 | $179,220 |
Property History
| Date | Event | Price | List to Sale | Price per Sq Ft |
|---|---|---|---|---|
| 10/24/2025 10/24/25 | Price Changed | $415,000 | -4.6% | $266 / Sq Ft |
| 09/02/2025 09/02/25 | For Sale | $435,000 | -- | $279 / Sq Ft |
Purchase History
| Date | Type | Sale Price | Title Company |
|---|---|---|---|
| Vendors Lien | -- | None Available | |
| Vendors Lien | -- | Rtt | |
| Vendors Lien | -- | Fnt |
Mortgage History
| Date | Status | Loan Amount | Loan Type |
|---|---|---|---|
| Open | $283,500 | New Conventional | |
| Previous Owner | $220,924 | FHA | |
| Previous Owner | $195,613 | Fannie Mae Freddie Mac | |
| Closed | $48,513 | No Value Available |
Source: North Texas Real Estate Information Systems (NTREIS)
MLS Number: 21043847
APN: 00C08260000800044
- 4830 Cedar Springs Rd Unit 32
- 4830 Cedar Springs Rd Unit 30
- 4830 Cedar Springs Rd Unit 12
- 4830 Cedar Springs Rd Unit 27
- 4845 Cedar Springs Rd Unit 368Q
- 4859 Cedar Springs Rd Unit 144
- 4845 Cedar Springs Rd Unit 167
- 4851 Cedar Springs Rd Unit 281
- 4859 Cedar Springs Rd Unit 157
- 4837 Cedar Springs Rd Unit 215
- 4859 Cedar Springs Rd Unit 362
- 4859 Cedar Springs Rd Unit 240
- 4851 Cedar Springs Rd Unit 182
- 4837 Cedar Springs Rd Unit 211
- 4859 Cedar Springs Rd Unit 254
- 4851 Cedar Springs Rd Unit 383
- 4851 Cedar Springs Rd Unit 292
- 4845 Cedar Springs Rd Unit 170
- 4859 Cedar Springs Rd Unit 142
- 4859 Cedar Springs Rd Unit 150
- 4950 Cedar Springs Rd
- 4859 Cedar Springs Rd Unit 144
- 4859 Cedar Springs Rd Unit 135
- 4837 Cedar Springs Rd Unit 211
- 4859 Cedar Springs Rd Unit 362
- 4859 Cedar Springs Rd Unit 154
- 4851 Cedar Springs Rd Unit 391
- 4837 Cedar Springs Rd Unit 321
- 4845 Cedar Springs Rd Unit 368
- 5006 Cedar Springs Rd Unit D
- 5051 Lahoma St
- 4932 N Hall St
- 3012 Mahanna Springs Dr Unit A
- 5025 Cedar Springs Rd Unit Apartment D
- 4777 Cedar Springs Rd Unit 8J
- 4777 Cedar Springs Rd Unit 6N
- 4777 Cedar Springs Rd Unit 5A
- 4777 Cedar Springs Rd Unit 5F
- 4930 N Hall St Unit B
- 5010 N Hall St
