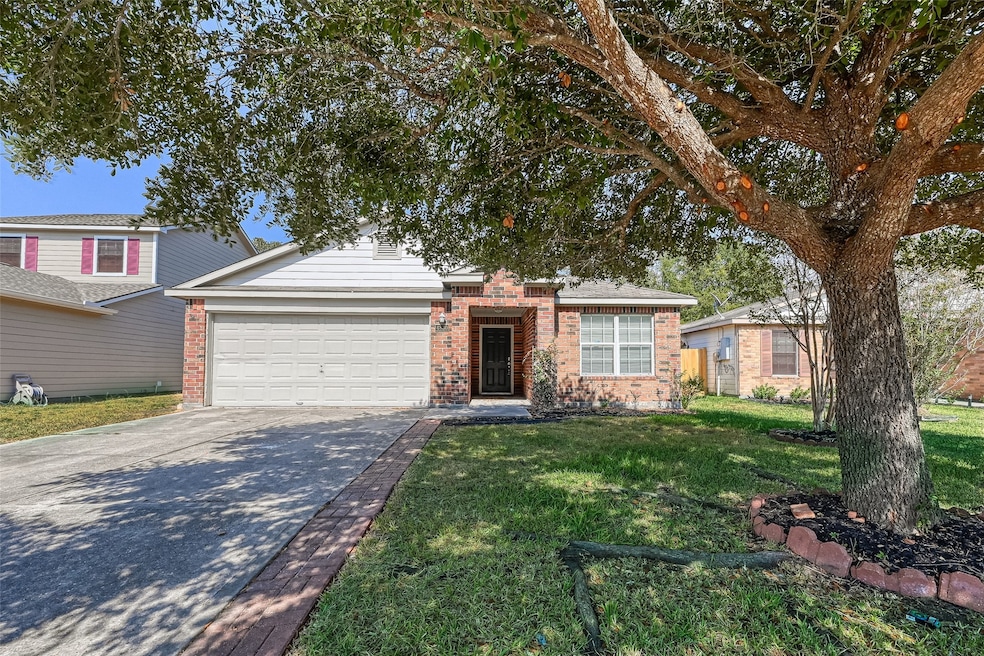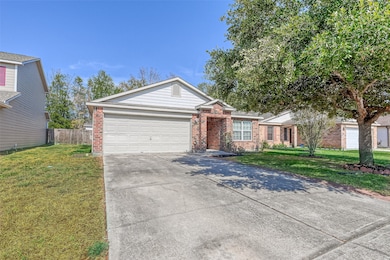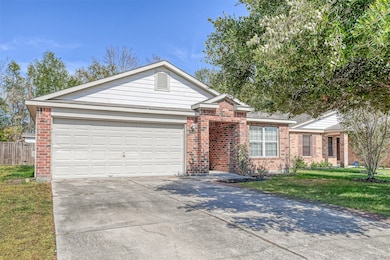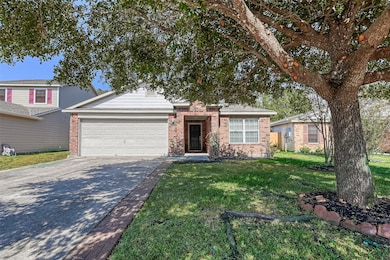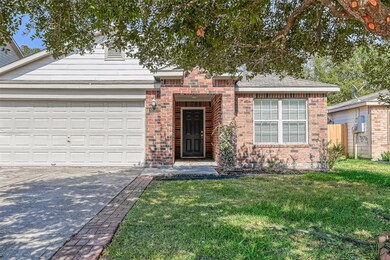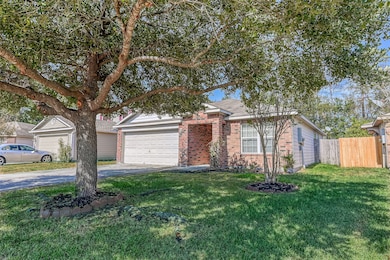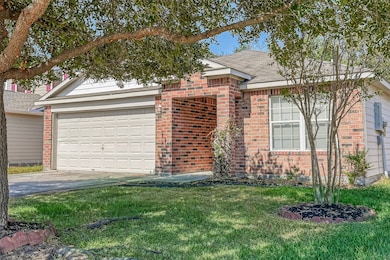4830 Comal River Loop Spring, TX 77386
3
Beds
2
Baths
1,450
Sq Ft
6,172
Sq Ft Lot
Highlights
- Traditional Architecture
- Wood Flooring
- Family Room Off Kitchen
- Bradley Elementary School Rated A
- Granite Countertops
- 2 Car Attached Garage
About This Home
Welcome home to this lovely single-story property that has being fully renovated and is ready for a new tenant.
This home features 3 bedrooms, 2 bathrooms and a 2-car garage with a large back and front yard. Main bathroom features separate tub and shower plus double vanity. The Private large backyard is ideal for your kids and pets. A storage shed of good size is at the backyard. Recent A/C. The neighborhood amenities include walking trail, playground, and basketball counts. Close to shopping and restaurants.
Home Details
Home Type
- Single Family
Year Built
- Built in 2005
Lot Details
- 6,172 Sq Ft Lot
Parking
- 2 Car Attached Garage
Home Design
- Traditional Architecture
Interior Spaces
- 1,450 Sq Ft Home
- 1-Story Property
- Family Room Off Kitchen
- Living Room
- Fire and Smoke Detector
Kitchen
- Electric Oven
- Electric Cooktop
- Microwave
- Dishwasher
- Kitchen Island
- Granite Countertops
Flooring
- Wood
- Carpet
- Vinyl
Bedrooms and Bathrooms
- 3 Bedrooms
- 2 Full Bathrooms
Laundry
- Dryer
- Washer
Schools
- Bradley Elementary School
- York Junior High School
- Grand Oaks High School
Utilities
- Central Heating and Cooling System
- No Utilities
- Cable TV Available
Listing and Financial Details
- Property Available on 11/15/25
- 12 Month Lease Term
Community Details
Overview
- Creekside Village 01 Subdivision
Pet Policy
- Call for details about the types of pets allowed
- Pet Deposit Required
Map
Property History
| Date | Event | Price | List to Sale | Price per Sq Ft | Prior Sale |
|---|---|---|---|---|---|
| 11/24/2025 11/24/25 | Price Changed | $1,875 | -2.6% | $1 / Sq Ft | |
| 11/12/2025 11/12/25 | For Rent | $1,925 | -1.3% | -- | |
| 10/03/2024 10/03/24 | Rented | $1,950 | 0.0% | -- | |
| 09/03/2024 09/03/24 | For Rent | $1,950 | 0.0% | -- | |
| 10/01/2023 10/01/23 | Rented | $1,950 | 0.0% | -- | |
| 09/26/2023 09/26/23 | Under Contract | -- | -- | -- | |
| 09/13/2023 09/13/23 | For Rent | $1,950 | 0.0% | -- | |
| 07/28/2023 07/28/23 | Sold | -- | -- | -- | View Prior Sale |
| 07/06/2023 07/06/23 | Pending | -- | -- | -- | |
| 07/01/2023 07/01/23 | For Sale | $249,900 | -- | $190 / Sq Ft |
Source: Houston Association of REALTORS®
Source: Houston Association of REALTORS®
MLS Number: 93371871
APN: 3527-00-03200
Nearby Homes
- 4926 Comal River Loop
- 4710 Comal River Loop
- 4814 San Jacinto River Dr
- 4618 Trinity River Ct
- 28961 San Bernard River Loop
- 28807 Trinity River Dr
- 28719 Leon River Ct
- 32106 Aspen Grove Ct
- 29515 Samara Dr
- 3825 Hawthorn Shadow Ct
- 4065 Windsor Chase Dr
- 4732 Cascade Ridge Dr
- 4740 Cascade Ridge Dr
- 28016 Shining Trails Ct
- 28009 Shining Trails Ct
- 28005 Shining Trails Ct
- 4746 Cascade Ridge Dr
- 29627 Yaupon Shore Dr
- 32345 Cypress Enclave Ln
- 28894 Llano River Loop
- 4922 Comal River Loop
- 4719 San Antonio River Dr
- 4938 Comal River Loop
- 4606 Canadian River Ct
- 28831 Frio River Loop
- 4239 Nueces River Loop
- 29043 Village Creek Loop
- 29046 Village Creek Loop
- 4282 Medina River Loop
- 30020 Creekside Terrace Dr Unit 2114
- 30020 Creekside Terrace Dr Unit 4112
- 30020 Creekside Terrace Dr Unit 8109
- 30020 Creekside Terrace Dr Unit 2310
- 30020 Creekside Terrace Dr
- 3902 Quiet Pines Ct
- 29717 Buffalo Canyon Dr
- 3001 Wedgewood Bay Ct
- 29719 Buffalo Canyon Dr
- 3210 Montclair Orchard Trace
- 3554 Garrison Run Dr
