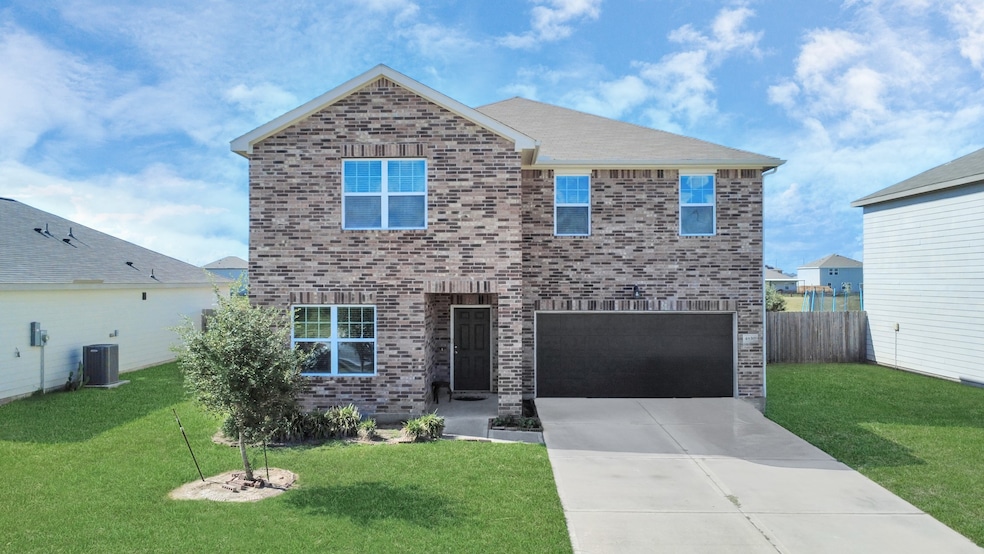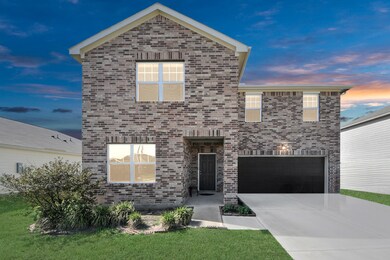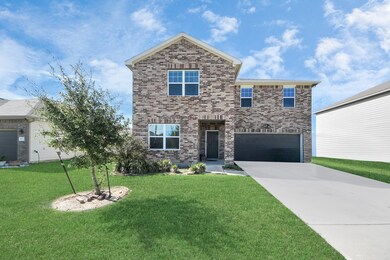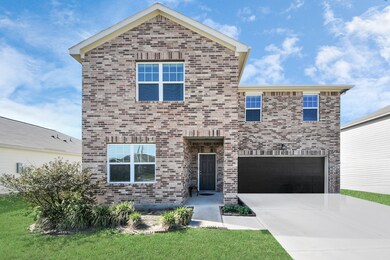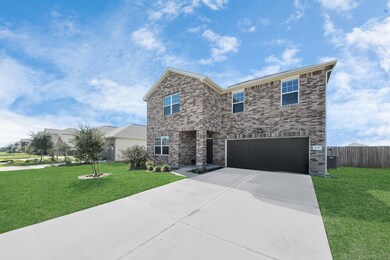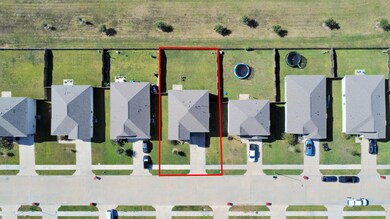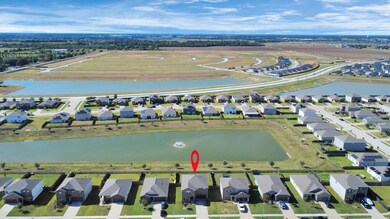4830 Highland Springs Dr Richmond, TX 77469
5
Beds
3
Baths
2,903
Sq Ft
7,284
Sq Ft Lot
Highlights
- Maid or Guest Quarters
- Granite Countertops
- Game Room
- Traditional Architecture
- Private Yard
- Walk-In Pantry
About This Home
Stunning waterfront retreat on an oversized lake lot in the Highland Meadows community, just minutes from Hwy 59 and Brazos Town Center. This 5-bedroom, 3-bath home features an open-concept layout filled with natural light, a spacious kitchen with a massive granite island, white cabinetry, stainless steel appliances, and a large walk-in pantry. The primary suite offers new flooring, high ceilings, a walk-in closet, a beautifully framed standing shower, and serene lake views. Come see this beautiful home today!
Open House Schedule
-
Saturday, November 22, 20251:00 to 3:00 pm11/22/2025 1:00:00 PM +00:0011/22/2025 3:00:00 PM +00:00Add to Calendar
Home Details
Home Type
- Single Family
Est. Annual Taxes
- $8,664
Year Built
- Built in 2021
Lot Details
- 7,284 Sq Ft Lot
- Private Yard
Parking
- 2 Car Attached Garage
Home Design
- Traditional Architecture
Interior Spaces
- 2,903 Sq Ft Home
- 2-Story Property
- Ceiling Fan
- Formal Entry
- Family Room
- Living Room
- Game Room
- Utility Room
- Fire and Smoke Detector
Kitchen
- Walk-In Pantry
- Electric Oven
- Electric Range
- Microwave
- Dishwasher
- Kitchen Island
- Granite Countertops
- Disposal
Flooring
- Carpet
- Laminate
- Vinyl
Bedrooms and Bathrooms
- 5 Bedrooms
- Maid or Guest Quarters
- 3 Full Bathrooms
Schools
- Adriane Mathews Gray Elementary School
- Wright Junior High School
- Randle High School
Utilities
- Central Heating and Cooling System
Listing and Financial Details
- Property Available on 12/21/25
- Long Term Lease
Community Details
Overview
- Highland Meadows Community Assoc Association
- Highland Meadows Subdivision
Pet Policy
- Call for details about the types of pets allowed
- Pet Deposit Required
Map
Source: Houston Association of REALTORS®
MLS Number: 75530687
APN: 4030-01-004-0350-901
Nearby Homes
- 6310 Highland Bend Dr
- 4927 Highland Crest Dr
- 6302 Highland Trail Dr
- 4919 Tulip Trail Ln
- 5111 Powerline Rd
- 4907 Flagstone Pine Ln
- 6111 Jasper Hill Dr
- 4719 Redbud Place Ln
- 6307 Orchid Crest Ln
- 6303 Orchid Crest Ln
- 6922 Atwood Preserve Ct
- 6207 Orchid Crest Ln
- Marshfield Plan at Arabella on the Prairie - Signature Collection
- Somerset Plan at Arabella on the Prairie - Signature Collection
- Sheffield Plan at Arabella on the Prairie - Signature Collection
- Cambridge Plan at Arabella on the Prairie - Signature Collection
- Bristol Plan at Arabella on the Prairie - Signature Collection
- 5202 Oakland Bluff Ln
- Abilene Plan at Arabella on the Prairie - Premier Collection
- Quintera Plan at Arabella on the Prairie - Premier Collection
- 6306 Highland Trail Dr
- 6339 Highland Trail Dr
- 6715 Plum Springs Ln
- 4603 Highland Crest Dr
- 6906 Clover Walk Ln
- 6930 Waterlilly View Ln
- 5135 Persimmon Peak Place
- 6814 Arabella Lakes Dr
- 6008 Jasper Hill Dr
- 6108 Jasper Hill Dr
- 4415 Russet Elm Ln
- 6915 Glennwick Grove Ln
- 6906 Lost Timber Ln
- 4215 Russet Elm Ln
- 6108 Artwood Falls Dr
- 5311 Still Meadow Ln
- 7134 Glennwick Grove Ln
- 7126 White Willow Ln
- 4002 Hollow Cove Ln
- 7403 Canyon Stream St
