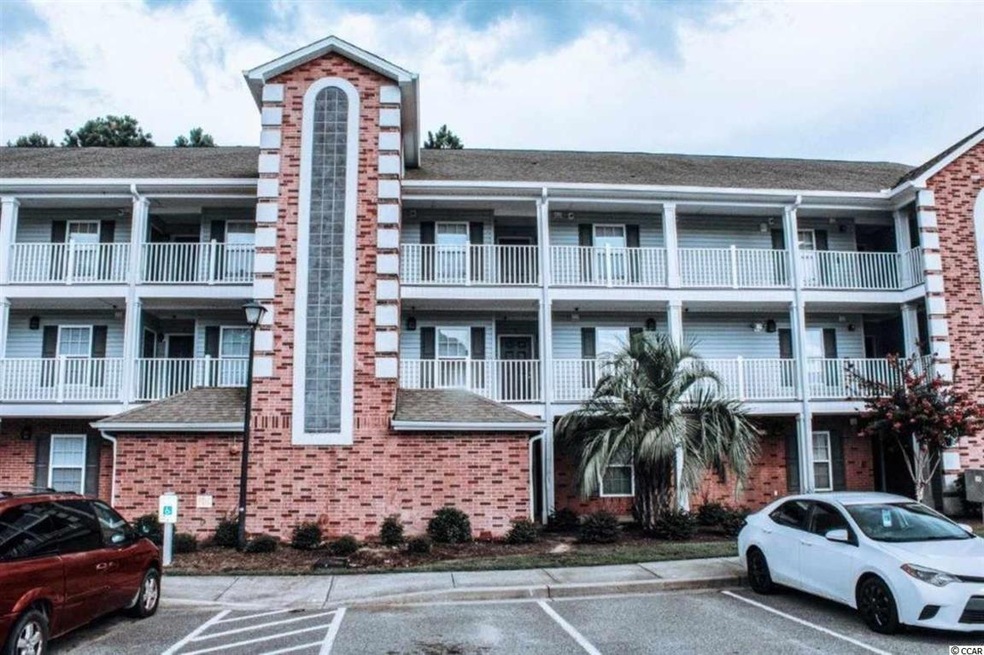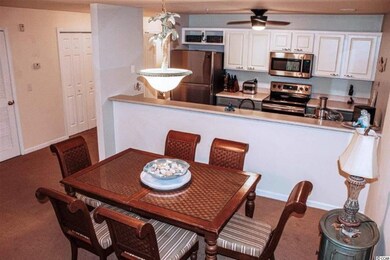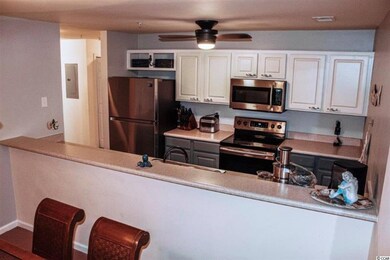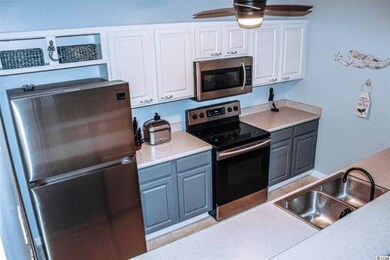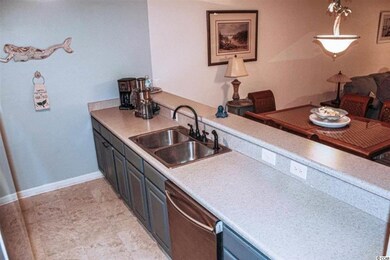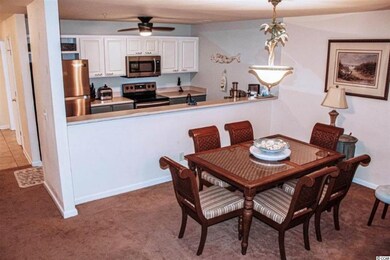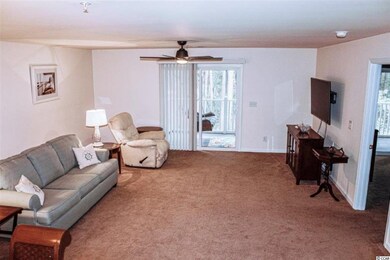
4830 Innisbrook Ct Unit 1007 Myrtle Beach, SC 29579
Ridgewood Plantation NeighborhoodAbout This Home
As of June 2024Located in the much sought-after Carolina Forest area which is convenient to the beach, shopping and schools! A hard to find opportunity to own such a spacious condo in the Myrtle Beach area for this great price! This condo has a desired split floor plan and is on the second floor with elevator located in the building. Updates within the last year can be found throughout the condo to include: 1. 2 month old kitchen appliances. 2. 2" blinds installed throughout. 3. Updated vinyl flooring in the bathrooms and kitchen. 4. Ceiling fans installed in all rooms to include the kitchen! Walk into this condo and you will immediately notice an open large living space. Large rooms can be found throughout the condo. After a day at the Beach or pool relax on the private screen porch, that measures 24 x 8. The screen porch is accessible from the Living room and Master bedroom and overlooks a wooded area. The master bedroom has two large walk in closets and a linen closet. Lots of closets inside and also an outside storage closet for Beach supplies.
Last Agent to Sell the Property
Century 21 The Harrelson Group Listed on: 02/03/2020
Property Details
Home Type
Condominium
Est. Annual Taxes
$590
Year Built
2005
Lot Details
0
HOA Fees
$325 per month
Listing Details
- Amenities Available: Pool-Outdoor Community, Restrictions, Seller Disclosure, Owner Allowed Pet, Home Owners Assn Fee, Long Term Rental Allowed
- Estimated Year Built: 2005
- Class: Condo/Townhouse
- Construction Status: Resale
- Floor Cover: Carpeting, Vinyl
- HOA Fee Frequency: Monthly
- Heating And Cooling: Central Air, Central Heat
- Monthly HOA as Calculated: 325
- HOA Management Company: Waccamaw 843-903-9551
- Living Room Type: Ceiling Fan
- Lvt Date: 02/03/2020
- Sold Total Heated Sq Ft: 1451
- Sold Total Sq Ft: 1451
- Total Heated Sq Ft: 1451
- Building Style: Low-Rise 2-3 Stories
- Exterior Unit Features: Balcony, Elevator-Exterior, Outside Storage Attached
- HOA Fees include insurance: Yes
- Project Section Code: Bay Meadows
- Which Floor: 02
- Geo Subdivision: SC
- Special Features: None
- Property Sub Type: Condos
- Year Built: 2005
Interior Features
- Bedroom 1: 12x10
- Bedroom 2: 11x10
- Interior Amenities: Wind Treat. Convey, Split Bedroom Plan, Wshr/Dryer Connection, Enter Through Foyer
- Kitchen: 13x6
- Living Room: 26x17
- Master Bedroom: 14x14
- Other Rooms: Foyer, Screened Porch
- Primary Bathroom: Shower
- Kitchen Type: Dishwasher, Garbage Disposal, Refrigerator, Breakfast Bar, Oven, Microwave
- Master Bedroom Type: Ceiling Fan, Linen Closet, Walk-In Closet
- Bedrooms: 3
- Dining Room Type: Lvr/Dr Combo
- Full Bathrooms: 2
- Levels: Single Level
- Total Sq Ft: 1451
Exterior Features
- Exterior Finish: Brick Veneer
- Foundation: Slab
Garage/Parking
- Type: Condo
- Parking: Assigned
Utilities
- Water Heater: Electric
- Utilities Available: Electricity, Sewer, Water Public
Condo/Co-op/Association
- HOA Fee Includes: Electric Common, Water And Sewer, Trash Pickup, Elevator Service, Pool Service, Landscape/Lawn, Insurance, Manager, Master Antenna/Cable Tv, Pest Control
Schools
- Elementary School: Carolina Forest Elementary School
- Middle School: Ocean Bay Middle School
- High School: Carolina Forest High School
Lot Info
- Zoning: MF
MLS Schools
- Elementary School: Carolina Forest Elementary School
- HighSchool: Carolina Forest High School
- Middle School: Ocean Bay Middle School
Ownership History
Purchase Details
Home Financials for this Owner
Home Financials are based on the most recent Mortgage that was taken out on this home.Purchase Details
Home Financials for this Owner
Home Financials are based on the most recent Mortgage that was taken out on this home.Purchase Details
Purchase Details
Home Financials for this Owner
Home Financials are based on the most recent Mortgage that was taken out on this home.Similar Homes in Myrtle Beach, SC
Home Values in the Area
Average Home Value in this Area
Purchase History
| Date | Type | Sale Price | Title Company |
|---|---|---|---|
| Warranty Deed | $187,500 | -- | |
| Warranty Deed | $120,000 | -- | |
| Warranty Deed | $95,000 | -- | |
| Deed | $129,500 | None Available |
Mortgage History
| Date | Status | Loan Amount | Loan Type |
|---|---|---|---|
| Previous Owner | $40,000 | New Conventional | |
| Previous Owner | $102,000 | New Conventional | |
| Previous Owner | $103,600 | Fannie Mae Freddie Mac |
Property History
| Date | Event | Price | Change | Sq Ft Price |
|---|---|---|---|---|
| 06/29/2024 06/29/24 | Sold | $187,500 | -1.3% | $122 / Sq Ft |
| 05/23/2024 05/23/24 | Price Changed | $189,900 | -4.8% | $124 / Sq Ft |
| 05/06/2024 05/06/24 | Price Changed | $199,500 | -5.0% | $130 / Sq Ft |
| 04/30/2024 04/30/24 | Price Changed | $210,000 | -2.3% | $137 / Sq Ft |
| 04/16/2024 04/16/24 | For Sale | $215,000 | +79.2% | $140 / Sq Ft |
| 07/16/2020 07/16/20 | Sold | $120,000 | -2.4% | $83 / Sq Ft |
| 02/03/2020 02/03/20 | For Sale | $122,900 | -- | $85 / Sq Ft |
Tax History Compared to Growth
Tax History
| Year | Tax Paid | Tax Assessment Tax Assessment Total Assessment is a certain percentage of the fair market value that is determined by local assessors to be the total taxable value of land and additions on the property. | Land | Improvement |
|---|---|---|---|---|
| 2024 | $590 | $12,443 | $0 | $12,443 |
| 2023 | $590 | $12,443 | $0 | $12,443 |
| 2021 | $538 | $12,443 | $0 | $12,443 |
| 2020 | $295 | $11,025 | $0 | $11,025 |
| 2019 | $295 | $11,025 | $0 | $11,025 |
| 2018 | $288 | $12,390 | $0 | $12,390 |
| 2017 | $0 | $7,080 | $0 | $7,080 |
| 2016 | $0 | $7,080 | $0 | $7,080 |
| 2015 | -- | $12,390 | $0 | $12,390 |
| 2014 | $1,484 | $7,080 | $0 | $7,080 |
Agents Affiliated with this Home
-

Seller's Agent in 2024
The Abe Safa Team
Century 21 The Harrelson Group
(843) 360-2145
3 in this area
632 Total Sales
-

Seller Co-Listing Agent in 2024
Ali Safa
Century 21 The Harrelson Group
(843) 455-1088
1 in this area
73 Total Sales
-
B
Seller's Agent in 2020
Brendon Payne Expert Advisors
Century 21 The Harrelson Group
(843) 284-3213
3 in this area
649 Total Sales
-

Buyer's Agent in 2020
Amy Randall
CB Sea Coast Advantage MI
(843) 443-7090
258 Total Sales
Map
Source: Coastal Carolinas Association of REALTORS®
MLS Number: 2002617
APN: 38400000296
- 4826 Innisbrook Ct Unit 902
- 4838 Innisbrook Ct Unit 1201
- 4818 Innisbrook Ct Unit 610
- 4818 Innisbrook Ct Unit 603
- 4814 Innisbrook Ct Unit 407
- 4814 Innisbrook Ct Unit 412
- 4811 Innisbrook Ct Unit 306
- 4854 Meadowsweet Dr Unit 1909
- TBD Gardner Lacy Rd
- 5022 Belleglen Ct Unit 202
- 5046 Glenbrook Dr Unit 202
- 5038 Belleglen Ct Unit 202
- 5038 Belleglen Ct Unit 201
- 535 Wildflower Trail
- 5046 Belleglen Ct Unit 202
- 5056 Glenbrook Dr Unit 202
- 5050 Belleglen Ct Unit 102
- 9517 Bald Cypress Ct
- 509 Wildflower Trail
- 0 Gardner Lacy Rd
