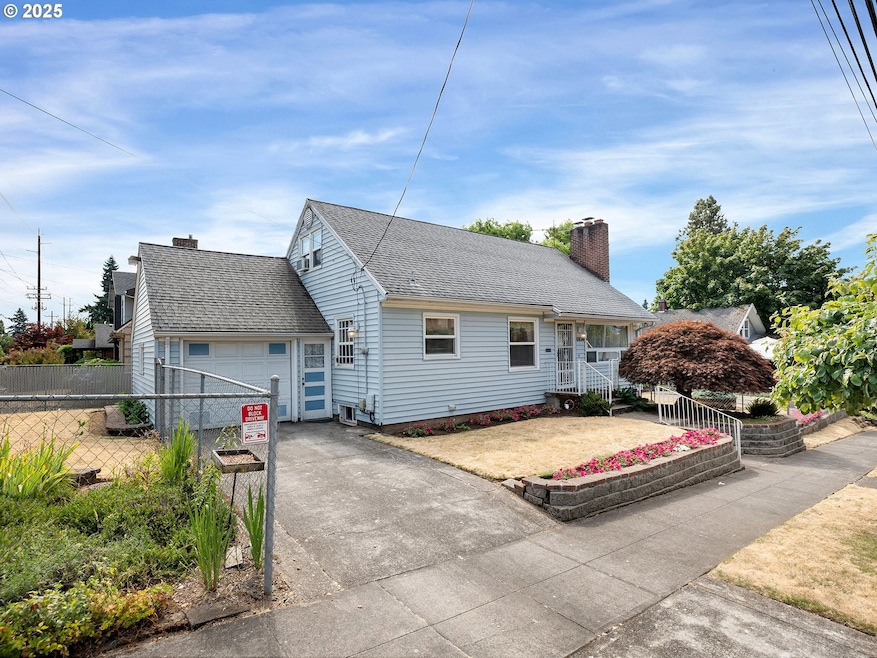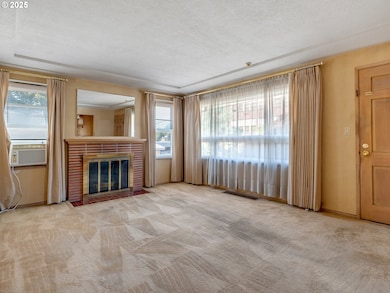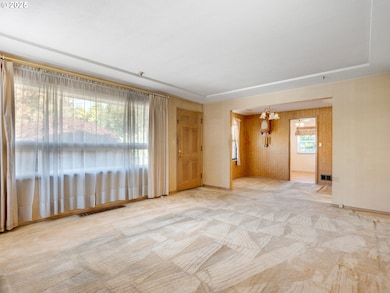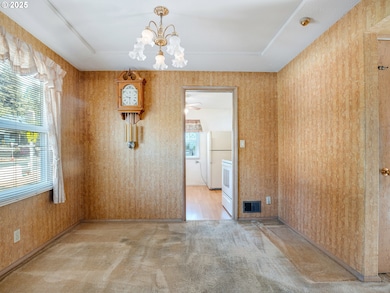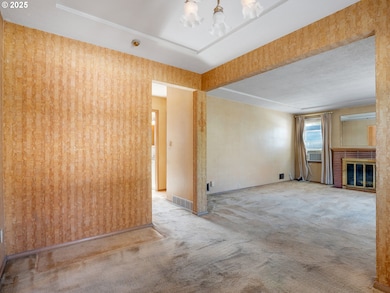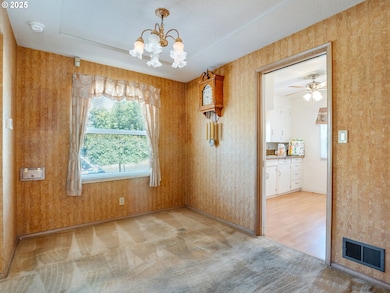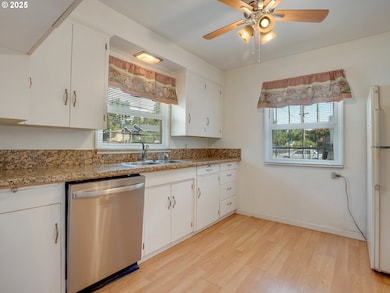
$425,000
- 3 Beds
- 3 Baths
- 2,126 Sq Ft
- 1408 NE 114th Ave
- Portland, OR
Don't miss this amazing deal on an updated home with good bones and original 50's charm. 3 bedrooms and 3 full bathrooms. Updated kitchen with polished travertine flooring and granite counters. Double paned vinyl windows. Heating and AC. Main floor with sturdy hardwoods, classic built in cabinets, two bedrooms, bathroom, living room, dining room and kitchen. Second floor features a very spacious
Michael Bouldin Real Broker
