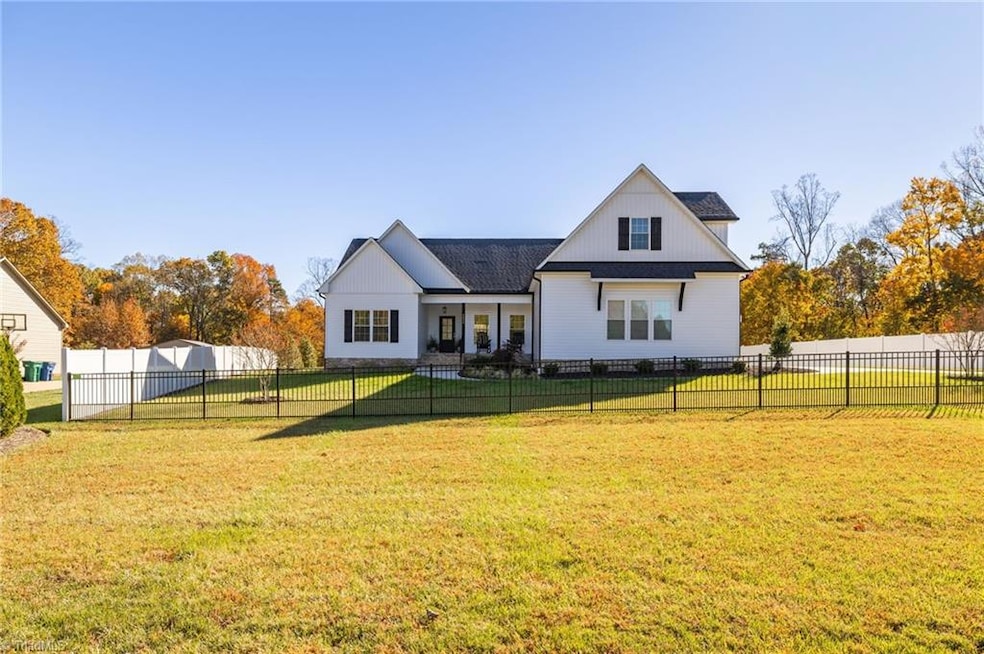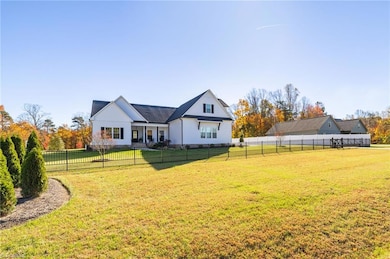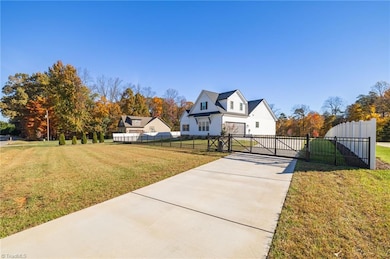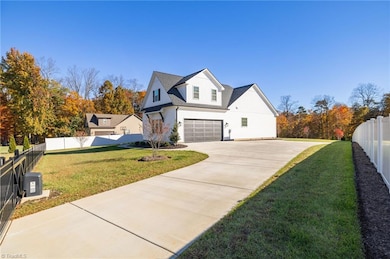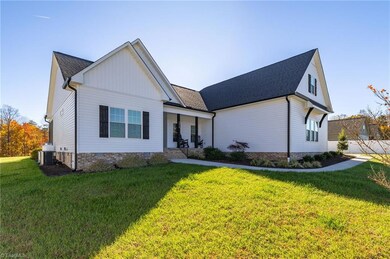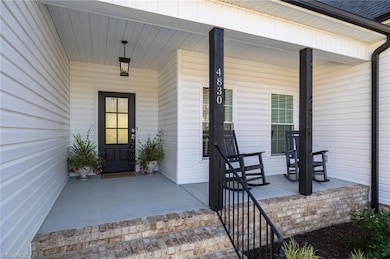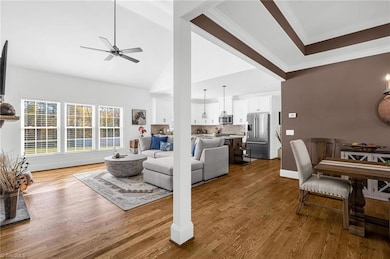4830 Nc Highway 65 Reidsville, NC 27320
Estimated payment $3,055/month
Highlights
- Freestanding Bathtub
- Transitional Architecture
- Solid Surface Countertops
- Vaulted Ceiling
- Wood Flooring
- No HOA
About This Home
Custom-built home with high-end finishes throughout. The open-concept Great Room features vaulted ceilings and a handsome stone fireplace. The Luxury Kitchen features premium Cottage White custom cabinetry, a huge island, granite counters, tile backsplash, & stainless appliances. Granite countertops in baths, all closets feature wood shelving, and hardwood floors on most of the main level. Main Level Primary Suite offers a tray ceiling, large walk-in closet, and spa-like en-suite bath with/ oversized shower (incl. waterproof Schluter system), & freestanding tub. Bedroom/bonus room with en-suite bath on 2nd floor & a large walk-in attic provides extra versatility & storage. Advanced systems include a tankless Navien water heater, cast iron piping for noise reduction, & Pella windows. Exterior highlights: Sliding smart driveway gate, decorative & privacy fencing, screened porch, large patio, extensive landscaping, & an oversized garage. Smart home tech operates the gate & garage.
Listing Agent
Howard Hanna Allen Tate Oak Ridge Commons License #189976 Listed on: 11/11/2025
Home Details
Home Type
- Single Family
Est. Annual Taxes
- $3,206
Year Built
- Built in 2023
Lot Details
- 0.97 Acre Lot
- Fenced
- Cleared Lot
- Property is zoned RA
Parking
- 2 Car Attached Garage
- Driveway
Home Design
- Transitional Architecture
- Vinyl Siding
Interior Spaces
- 2,345 Sq Ft Home
- Property has 1 Level
- Vaulted Ceiling
- Ceiling Fan
- Great Room with Fireplace
- Walk-In Attic
- Dryer Hookup
Kitchen
- Convection Oven
- Dishwasher
- Kitchen Island
- Solid Surface Countertops
Flooring
- Wood
- Tile
- Vinyl
Bedrooms and Bathrooms
- 4 Bedrooms
- Freestanding Bathtub
- Separate Shower
Outdoor Features
- Porch
Schools
- Rockingham County Middle School
- Rockingham County High School
Utilities
- Central Air
- Multiple Heating Units
- Heat Pump System
- Tankless Water Heater
- Gas Water Heater
Community Details
- No Home Owners Association
Listing and Financial Details
- Tax Lot 2
- Assessor Parcel Number 183935
- 1% Total Tax Rate
Map
Home Values in the Area
Average Home Value in this Area
Tax History
| Year | Tax Paid | Tax Assessment Tax Assessment Total Assessment is a certain percentage of the fair market value that is determined by local assessors to be the total taxable value of land and additions on the property. | Land | Improvement |
|---|---|---|---|---|
| 2025 | $3,206 | $457,955 | $45,000 | $412,955 |
| 2024 | $3,026 | $457,955 | $45,000 | $412,955 |
Property History
| Date | Event | Price | List to Sale | Price per Sq Ft | Prior Sale |
|---|---|---|---|---|---|
| 11/11/2025 11/11/25 | For Sale | $530,000 | +7.4% | $226 / Sq Ft | |
| 12/20/2023 12/20/23 | Sold | $493,615 | -1.3% | $247 / Sq Ft | View Prior Sale |
| 12/11/2023 12/11/23 | Pending | -- | -- | -- | |
| 11/27/2023 11/27/23 | For Sale | $499,900 | -- | $250 / Sq Ft |
Source: Triad MLS
MLS Number: 1201105
APN: 79530089191400
- Parcel C Iron Works Rd
- 00 Almond Rd
- 64.88 Ac Purcell Rd
- 613 Barker Rd
- 0 Jones Chapel Rd
- 2041 Sandy Cross Rd
- 205 Pearman Rd
- 00 Mccollum Rd
- 1731 Sandy Cross Rd
- 6821 Nc Highway 65
- 387 Vernon Rd
- 130 Laced Maple Ct
- 11630 U S Highway 158
- 00 Massey Creek Rd
- 309 Vernon Rd
- 223 Wendy Oak Rd
- 132 Parkview Ln
- 421 Wil O Pat Rd
- 00 Rock Spring Dr
- 744 Monroeton Rd
- 341 Willowbrooke Way
- 307 Summerwalk Rd
- 1502 Sherwood Dr
- 4501 Nc Hwy 704
- 810 Lawndale Dr
- 1605 Hillhaven Rd
- 1100 Crescent Dr Unit 13
- 1100 Crescent Dr Unit 9
- 864 Sprinkle St
- 1114 Maiden Ln Unit 6
- 706 Crescent Dr
- 611 Maple Ave Unit R
- 611 Maple Ave Unit S
- 118 W Murphy St Unit B
- 119 S Franklin St Unit 1
- 119 S Franklin St Unit 3
- 411 W Ransom St Unit 1
- 527 N Washington Ave
- 105 Dahl St
- 705 Wright St
