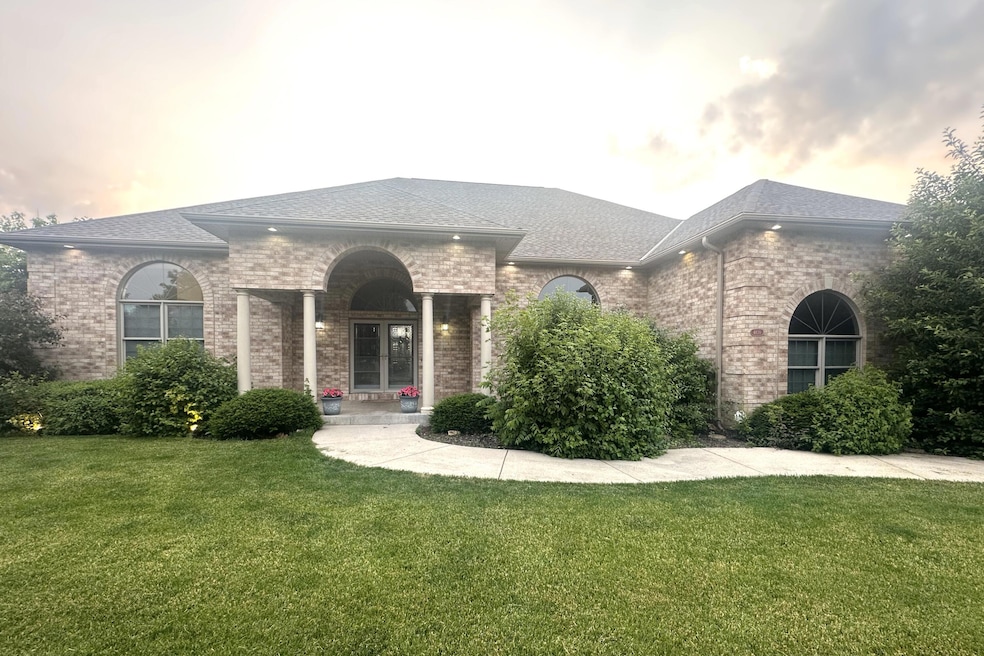
4830 Parkview Rd Waterford, WI 53185
Tichigan NeighborhoodEstimated payment $4,422/month
Highlights
- 0.75 Acre Lot
- Open Floorplan
- Adjacent to Greenbelt
- Evergreen Elementary School Rated A-
- Deck
- Vaulted Ceiling
About This Home
Impressive exposed ranch w/walk out exposure on 3/4 acre flat lot backing up to subdivision green space. Open Concept w/cathedral ceilings, 8ft high 6 panel doors, grand staircase to finished lower level. Kitchen w/granite countertops & huge walk in pantry. Primary Bdr features 2 WIC & sliding glass door to deck, primary bath has large walk in tiled shower, whirlpool tub, Dbl sinks & private toilet area. Bonus Room on upper w/skylights. Lower level features wet bar, large rec room, bedroom, full bathroom plus radiant floor heating & additional storage. Two HUGE garage area's - Main 3.5 car garage plus lower garage w/1 garage door to back yard, perfect for lawn mowers, ATV's or any big toy you can imagine. Brick & Cement Board on Exterior, NEW ROOF FALL 2023
Home Details
Home Type
- Single Family
Est. Annual Taxes
- $7,947
Lot Details
- 0.75 Acre Lot
- Adjacent to Greenbelt
Parking
- 5 Car Attached Garage
- Garage Door Opener
- Driveway
Home Design
- Raised Ranch Architecture
- Brick Exterior Construction
- Radon Mitigation System
Interior Spaces
- Open Floorplan
- Wet Bar
- Central Vacuum
- Vaulted Ceiling
- Gas Fireplace
Kitchen
- Oven
- Cooktop
- Microwave
- Dishwasher
- Kitchen Island
- Disposal
Bedrooms and Bathrooms
- 4 Bedrooms
- Main Floor Bedroom
- Split Bedroom Floorplan
- Walk-In Closet
Laundry
- Dryer
- Washer
Finished Basement
- Walk-Out Basement
- Basement Fills Entire Space Under The House
- Basement Ceilings are 8 Feet High
- Sump Pump
- Block Basement Construction
- Finished Basement Bathroom
- Basement Windows
Outdoor Features
- Deck
Schools
- Fox River Middle School
- Waterford High School
Utilities
- Forced Air Heating and Cooling System
- Heating System Uses Natural Gas
- Radiant Heating System
Community Details
- Property has a Home Owners Association
- Golfview Subdivision
Listing and Financial Details
- Exclusions: sellers personal property
- Assessor Parcel Number 016041926978580
Map
Home Values in the Area
Average Home Value in this Area
Tax History
| Year | Tax Paid | Tax Assessment Tax Assessment Total Assessment is a certain percentage of the fair market value that is determined by local assessors to be the total taxable value of land and additions on the property. | Land | Improvement |
|---|---|---|---|---|
| 2024 | $7,946 | $500,000 | $72,700 | $427,300 |
| 2023 | $7,717 | $500,000 | $72,700 | $427,300 |
| 2022 | $7,517 | $500,000 | $72,700 | $427,300 |
| 2021 | $7,901 | $500,000 | $72,700 | $427,300 |
| 2020 | $8,040 | $500,000 | $72,700 | $427,300 |
| 2019 | $8,375 | $500,000 | $72,700 | $427,300 |
| 2018 | $8,402 | $500,000 | $72,700 | $427,300 |
| 2017 | $8,605 | $500,000 | $72,700 | $427,300 |
| 2016 | $8,042 | $452,000 | $72,700 | $379,300 |
| 2015 | $7,681 | $452,000 | $72,700 | $379,300 |
| 2014 | $7,798 | $452,000 | $72,700 | $379,300 |
| 2013 | $8,408 | $452,000 | $72,700 | $379,300 |
Property History
| Date | Event | Price | Change | Sq Ft Price |
|---|---|---|---|---|
| 06/13/2025 06/13/25 | For Sale | $690,000 | -- | $154 / Sq Ft |
Purchase History
| Date | Type | Sale Price | Title Company |
|---|---|---|---|
| Warranty Deed | $500,000 | Land Title Services Inc |
Mortgage History
| Date | Status | Loan Amount | Loan Type |
|---|---|---|---|
| Open | $412,500 | New Conventional | |
| Closed | $410,500 | New Conventional | |
| Closed | $400,000 | Adjustable Rate Mortgage/ARM | |
| Closed | $400,000 | New Conventional | |
| Previous Owner | $262,000 | New Conventional | |
| Previous Owner | $361,600 | Adjustable Rate Mortgage/ARM |
Similar Homes in Waterford, WI
Source: Metro MLS
MLS Number: 1922085
APN: 016-041926978580
- 4816 Riverside Rd
- 4757 Riverside Rd
- 5101 Riverside Rd
- 4605 Riverside Rd
- 5201 Riverside Rd
- Lt1 Golf Dr
- 614B Maple Tree Unit A
- 616 Ravenwood Ct Unit A
- 506 Hickory Hollow Rd Unit 201
- 508 Hickory Hollow Rd Unit 202
- The Sabrina Plan at Park Villas
- 510 Hickory Hollow Rd Unit 301
- 516 Hickory Hollow Rd Unit 402
- 504 Hickory Hollow Rd Unit 102
- 502 Hickory Hollow Rd Unit 101
- 4515 Empire Ln
- 5420 W Peninsula Rd
- Lt1 Scenery Rd
- 29033 War Bonnet Ln
- 5633 Contour Rd
- 648 E Bluff Cir
- 831 Cornerstone Crossing
- 803 Cornerstone Crossing
- 8728 E Windlake Rd
- 801 Browns Lake Dr
- 590 Phantom Woods Rd
- 232 Bridge St
- 225 Chapel Terrace
- 206 Grand Ave
- 1014 River Park Cir W
- 649 W State St
- W182S8450 Racine Ave
- 2769 Honey Creek Rd
- 2827 Austin St
- 2859 Honey Creek Ct
- 1063 Stoecker Ct
- 1845 Division St
- W1940 County Road D
- W171S7452 Lannon Dr
- 1005 58th Rd






