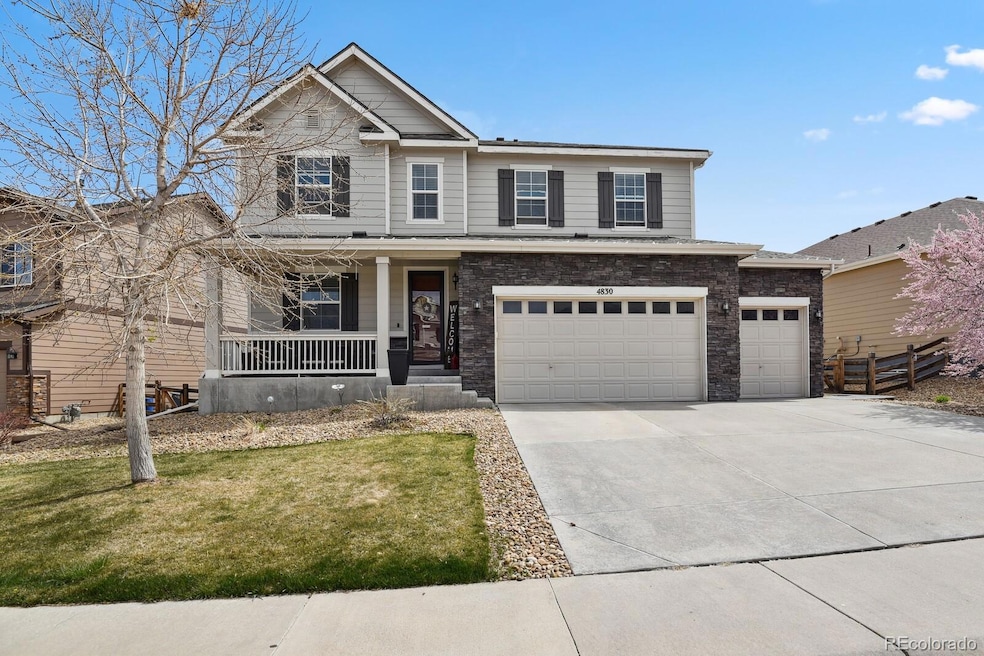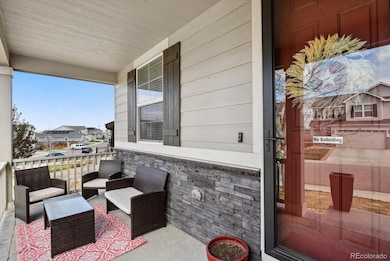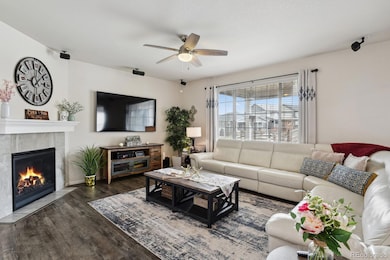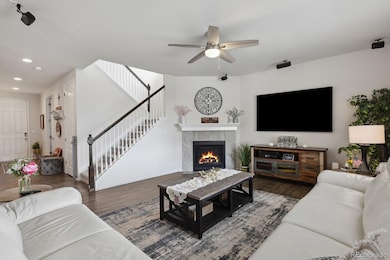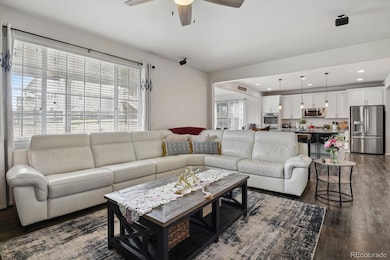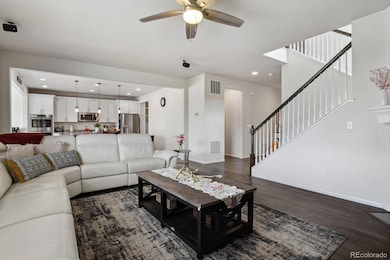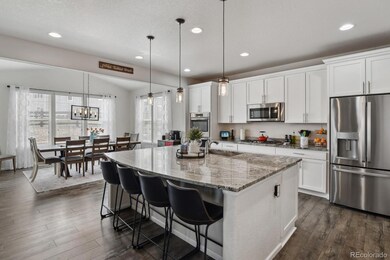4830 S Versailles St Aurora, CO 80015
Copperleaf NeighborhoodEstimated payment $4,550/month
Highlights
- Primary Bedroom Suite
- Open Floorplan
- Deck
- Mountain Vista Elementary School Rated A-
- Clubhouse
- Property is near public transit
About This Home
***Back on the Market with Improved Price*** Motivated Seller!!! Stunning Richmond Hemmingway Model in Copperleaf! This move-in ready model boasts an impressive 6 bedrooms and 5 bathrooms, perfectly designed for spacious living. The main level features an open-concept that effortlessly connects the modern kitchen to the inviting living room, creating the ideal space for family gatherings and entertaining. The kitchen features a separate dining area, that has access to the backyard, along with a large pantry. Convenience is key with direct garage access leading into a mudroom, perfect for keeping your home organized. The main level also includes a powder room and a versatile flex space, perfect for a home office or study. Enjoy the warmth of a cozy fireplace on chilly evenings, complemented by stylish Cortec flooring throughout the main floor. Venture upstairs to find the luxurious primary suite, complete with an en suite bath and a spacious walk-in closet. This level also features 3 additional well-appointed bedrooms and 2 bathrooms, ensuring ample space for family and guests and a convenient large laundry room. A loft area provides an excellent space for a play area or lounge.
The fully finished basement is an entertainer's paradise, featuring a large recreation room with a wet bar, 2 additional bedrooms, and a bathroom. Enjoy luxury vinyl flooring, recessed lighting, and an included 85-inch TV with surround sound for the ultimate entertainment experience. Recent upgrades include new paint, carpet, and a roof with a transferable warranty. Situated in the highly desirable Cherry Creek School District, this home is conveniently located just minutes away from shopping, restaurants, highways, trails, and so much more. Don’t miss the opportunity to make this beautiful home in Copperleaf yours!
Listing Agent
HomeSmart Realty Brokerage Email: ArchuletaRealtyGroup@gmail.com,720-298-6534 License #100077687 Listed on: 04/17/2025

Home Details
Home Type
- Single Family
Est. Annual Taxes
- $6,163
Year Built
- Built in 2017 | Remodeled
Lot Details
- 6,867 Sq Ft Lot
- Partially Fenced Property
- Landscaped
- Level Lot
- Front and Back Yard Sprinklers
- Private Yard
HOA Fees
- $75 Monthly HOA Fees
Parking
- 3 Car Attached Garage
Home Design
- Frame Construction
- Composition Roof
- Cement Siding
- Stone Siding
- Concrete Block And Stucco Construction
Interior Spaces
- 2-Story Property
- Open Floorplan
- Wet Bar
- Central Vacuum
- Sound System
- Built-In Features
- Bar Fridge
- High Ceiling
- Ceiling Fan
- Recessed Lighting
- Gas Fireplace
- Double Pane Windows
- Window Treatments
- Mud Room
- Entrance Foyer
- Great Room
- Family Room
- Living Room with Fireplace
- Dining Room
- Loft
- Bonus Room
Kitchen
- Eat-In Kitchen
- Double Self-Cleaning Oven
- Range
- Microwave
- Dishwasher
- Wine Cooler
- Kitchen Island
- Granite Countertops
- Disposal
Flooring
- Carpet
- Laminate
- Cork
- Tile
Bedrooms and Bathrooms
- 6 Bedrooms
- Primary Bedroom Suite
- Walk-In Closet
- Primary Bathroom is a Full Bathroom
- Jack-and-Jill Bathroom
Laundry
- Laundry Room
- Dryer
- Washer
Finished Basement
- Basement Fills Entire Space Under The House
- Sump Pump
- 2 Bedrooms in Basement
Home Security
- Smart Security System
- Carbon Monoxide Detectors
- Fire and Smoke Detector
Outdoor Features
- Deck
- Covered Patio or Porch
- Exterior Lighting
- Rain Gutters
Schools
- Mountain Vista Elementary School
- Sky Vista Middle School
- Eaglecrest High School
Utilities
- Forced Air Heating and Cooling System
- Gas Water Heater
- High Speed Internet
Additional Features
- Smoke Free Home
- Property is near public transit
Listing and Financial Details
- Exclusions: Sellers Personal Property, kegerator in basement
- Assessor Parcel Number 034895825
Community Details
Overview
- Association fees include recycling, snow removal, trash
- Vista Management Association, Phone Number (303) 429-2611
- Built by Richmond American Homes
- Copperleaf Subdivision, Hemmingway Floorplan
Recreation
- Community Playground
- Community Pool
- Trails
Additional Features
- Clubhouse
- Controlled Access
Map
Home Values in the Area
Average Home Value in this Area
Tax History
| Year | Tax Paid | Tax Assessment Tax Assessment Total Assessment is a certain percentage of the fair market value that is determined by local assessors to be the total taxable value of land and additions on the property. | Land | Improvement |
|---|---|---|---|---|
| 2024 | $5,880 | $46,619 | -- | -- |
| 2023 | $5,880 | $46,619 | $0 | $0 |
| 2022 | $4,752 | $36,418 | $0 | $0 |
| 2021 | $4,769 | $36,418 | $0 | $0 |
| 2020 | $4,848 | $0 | $0 | $0 |
| 2019 | $5,696 | $37,888 | $0 | $0 |
| 2018 | $5,423 | $33,480 | $0 | $0 |
| 2017 | $2,180 | $13,154 | $0 | $0 |
| 2016 | $916 | $5,638 | $0 | $0 |
| 2015 | $847 | $5,330 | $0 | $0 |
| 2014 | $394 | $2,240 | $0 | $0 |
| 2013 | -- | $10 | $0 | $0 |
Property History
| Date | Event | Price | List to Sale | Price per Sq Ft |
|---|---|---|---|---|
| 06/05/2025 06/05/25 | Price Changed | $750,000 | -2.0% | $184 / Sq Ft |
| 05/22/2025 05/22/25 | Price Changed | $765,000 | 0.0% | $188 / Sq Ft |
| 05/22/2025 05/22/25 | For Sale | $765,000 | -1.3% | $188 / Sq Ft |
| 05/14/2025 05/14/25 | Pending | -- | -- | -- |
| 04/17/2025 04/17/25 | For Sale | $775,000 | -- | $190 / Sq Ft |
Purchase History
| Date | Type | Sale Price | Title Company |
|---|---|---|---|
| Warranty Deed | $730,000 | Wfg National Title | |
| Interfamily Deed Transfer | -- | None Available | |
| Special Warranty Deed | $483,200 | None Available |
Mortgage History
| Date | Status | Loan Amount | Loan Type |
|---|---|---|---|
| Previous Owner | $474,423 | FHA |
Source: REcolorado®
MLS Number: 2541339
APN: 2073-12-4-08-001
- 22583 E Union Cir
- 22494 E Union Place
- 22902 E Chenango Ave
- 4733 S Wenatchee Cir
- 22826 E Tufts Place Unit A
- 22876 E Tufts Place Unit A
- 5010 S Wenatchee Cir
- 22501 E Belleview Place
- 22252 E Bellewood Place
- 5021 S Rome St
- 5220 S Sicily St
- 4927 S Addison Way
- 23462 E Chenango Place
- 23461 E Saratoga Cir
- 4439 S Valdai Way
- 5262 S Sicily Way
- 5311 S Valdai St
- 5314 S Ukraine St
- 22011 E Stanford Cir
- 21893 E Layton Dr
- 22500 E Radcliff Cir
- 21952 E Layton Dr
- 4852 S Picadilly Ct
- 22100 E Quincy Ave
- 5377 S Ukraine Way
- 22000 E Quincy Ave
- 22039 E Princeton Cir
- 5479 S Shawnee Way
- 4343 S Picadilly St
- 21920 E Crestline Ln
- 21192 E Stanford Dr
- 4192 S Quatar St
- 21250 E Radcliff Place
- 4345 S Netherland St
- 4960 S Malaya Way
- 4884 S Liverpool Ct
- 23206 E Dorado Ave
- 22150 E Mansfield Place
- 23032 E Alamo Place
- 22149 E Milan Place
