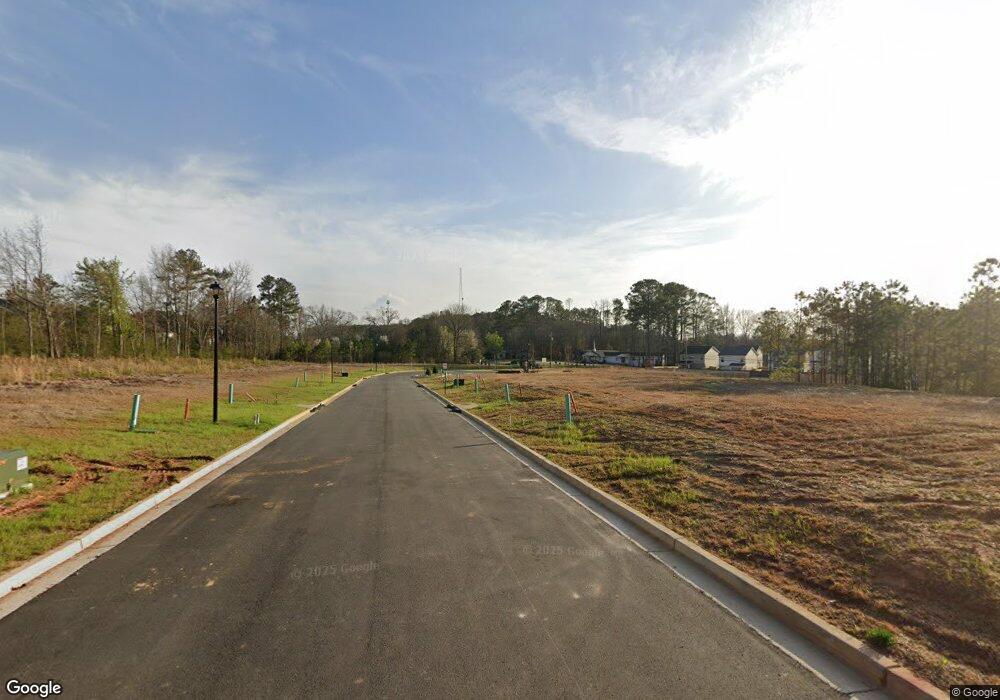4830 Station Ln Unit 11 Union City, GA 30349
Estimated payment $2,122/month
Highlights
- New Construction
- 1 Fireplace
- Breakfast Area or Nook
- Contemporary Architecture
- High Ceiling
- Walk-In Pantry
About This Home
30 day close , The Cecil plan is a stunning contemporary plan offering an open concept first floor, perfect for relaxing or entertaining! The owner's suite includes a private bath inclusive of functional space and is tucked away on the second level offering the perfect peaceful haven. Upstairs you'll also find two additional bedrooms, a full bath, sizable laundry room and ample storage. Don't forget to check out the streamlined kitchen and spacious family room. With features such as a 2-car garage, oversized covered back patio, LED mirrors in the primary bath, 220V prewiring for electrical vehicle charging and plenty of storage added throughout. This modern home is sure to stay clutter-free and comfortable. We are conveniently located minutes away from Hartsfield-Jackson International airport and only 20 minutes from downtown Atlanta! You can find convenient shopping near Camp Creek Market Place. New Construction
Home Details
Home Type
- Single Family
Year Built
- Built in 2025 | New Construction
Lot Details
- 0.25 Acre Lot
HOA Fees
- $67 Monthly HOA Fees
Parking
- Garage
Home Design
- Contemporary Architecture
- Brick Exterior Construction
- Composition Roof
Interior Spaces
- 2-Story Property
- High Ceiling
- Ceiling Fan
- 1 Fireplace
- Family Room
- Combination Dining and Living Room
- Expansion Attic
Kitchen
- Breakfast Area or Nook
- Breakfast Bar
- Walk-In Pantry
- Convection Oven
- Microwave
- Dishwasher
- Stainless Steel Appliances
Flooring
- Carpet
- Vinyl
Bedrooms and Bathrooms
- 3 Bedrooms
- Walk-In Closet
- Double Vanity
- Bathtub Includes Tile Surround
Laundry
- Laundry Room
- Laundry in Hall
- Laundry on upper level
Schools
- Liberty Point Elementary School
- Camp Creek Middle School
- Langston Hughes High School
Utilities
- Central Heating and Cooling System
- Electric Water Heater
Community Details
Overview
- Association fees include ground maintenance
- The Enclave At Stonewall Station Subdivision
- Electric Vehicle Charging Station
Recreation
- Community Playground
Map
Home Values in the Area
Average Home Value in this Area
Property History
| Date | Event | Price | List to Sale | Price per Sq Ft |
|---|---|---|---|---|
| 11/18/2025 11/18/25 | For Sale | $327,990 | -- | $163,995 / Sq Ft |
Source: Georgia MLS
MLS Number: 10645817
- 4834 Station Ln
- 4834 Station Ln Unit 13
- 4836 Station Ln Unit 14
- 4832 Station Ln Unit 12
- 4838 Station Ln Unit 15
- 4838 Station Ln
- 4830 Station Ln
- 4828 Station Ln
- 4840 Station Ln
- 4826 Station Ln Unit 9
- 4861 Wexford Trail
- 5565 Mason Rd Unit REAR
- 4817 Station Ln Unit 32
- 4818 Sandstone Ln Unit 5
- 5435 Forest Downs Cir
- Beaufort Plan at Stonewall Station
- Cecil Plan at The Enclave at Stonewall Station
- Nelson Plan at The Enclave at Stonewall Station
- Cooper Plan at Stonewall Station
- Cecil Plan at Stonewall Station
- 5485 Sierra Trail
- 5505 Sierra Tr
- 5484 Sierra Tr
- 4839 Station Ln
- 5469 Wexford Pass
- 5487 Wexford Pass
- 5075 Forest Downs Ln
- 5100 Highpoint Rd
- 4405 Gladewood Run
- 565 Dasheill Ln
- 5952 Stonewall Dr
- 4980 Stonewall Tell Rd
- 4730 Brookwood Place
- 4957 Rapahoe Trail
- 5224 Cantbury Way
- 9448 Lakeview Rd
- 9453 Lakeview Rd
- 3120 Far Emerald Land
- 3129 Far Emerald Land
- 3408 Newgold Terrace

