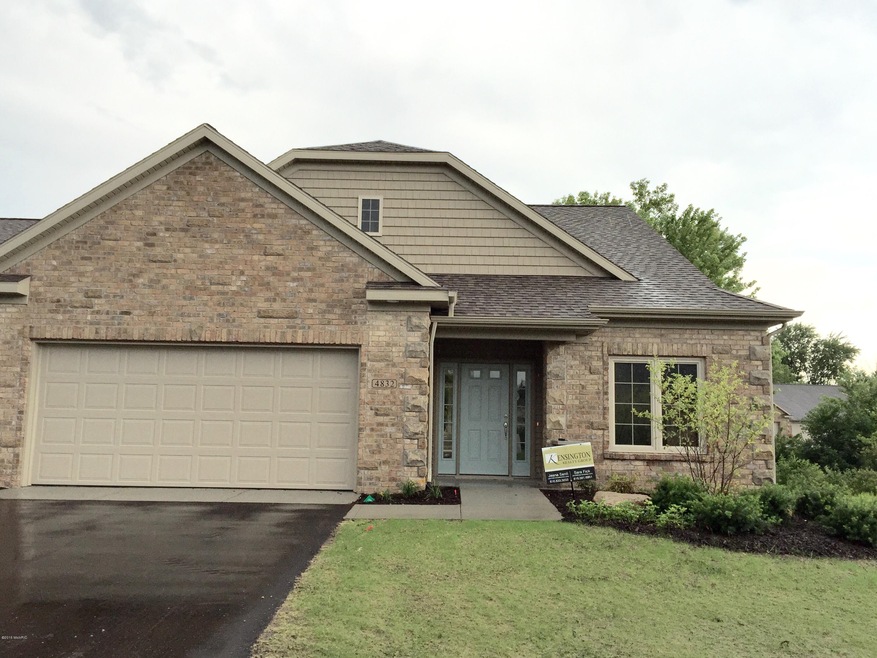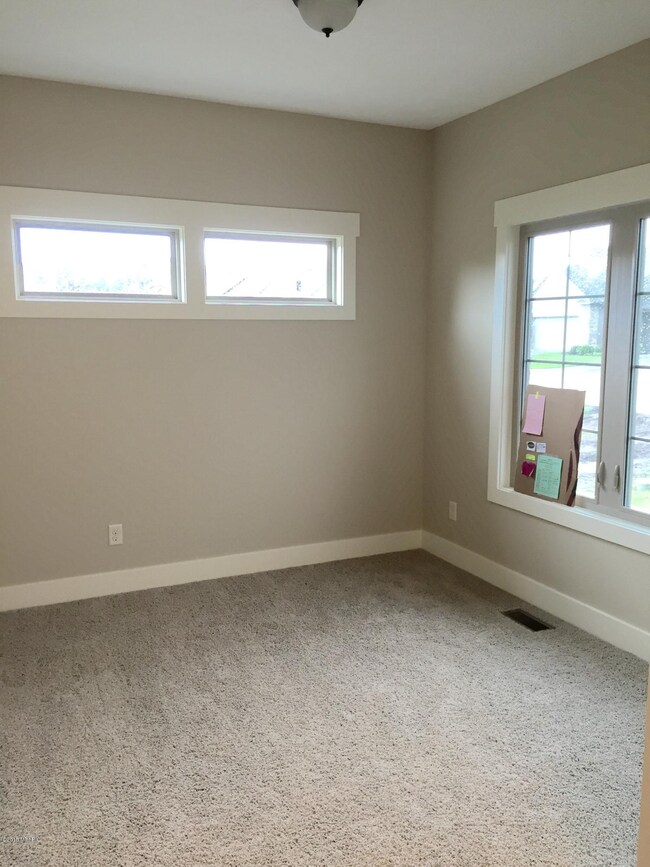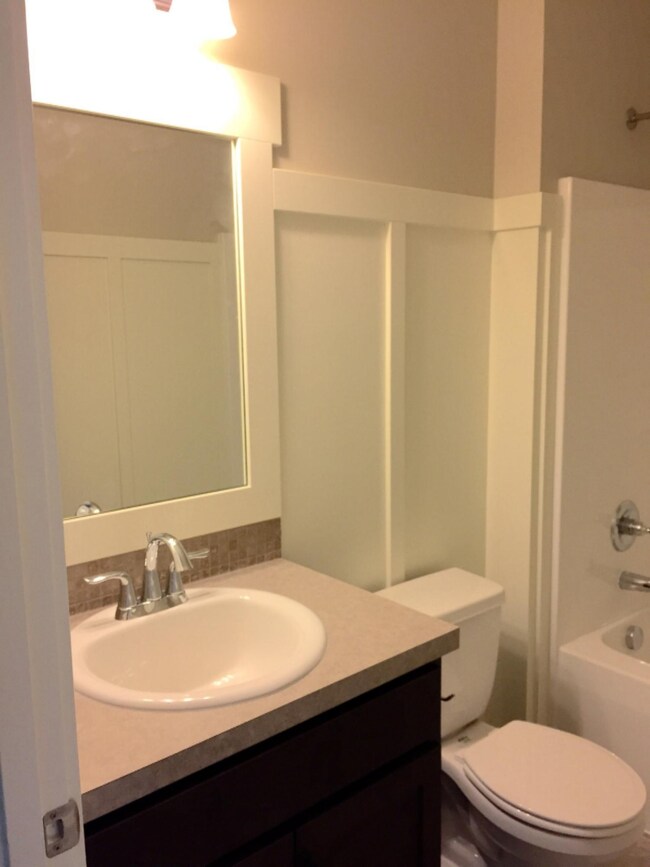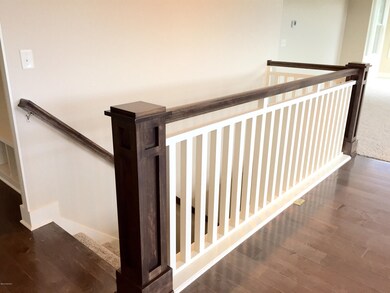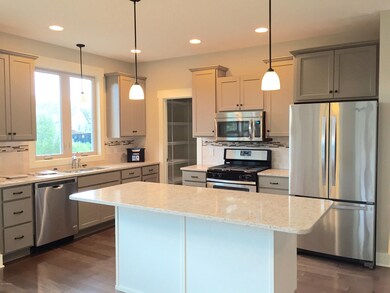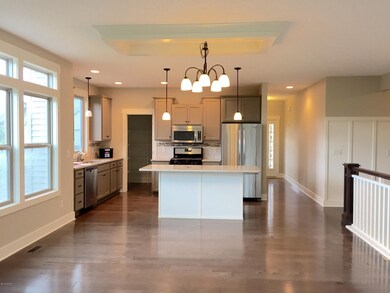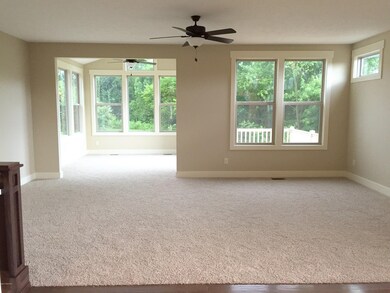
4832 Chatsworth Creek Dr Unit 92 Hudsonville, MI 49426
Highlights
- Under Construction
- Wooded Lot
- Eat-In Kitchen
- Baldwin Street Middle School Rated A
- 2 Car Attached Garage
- SEER Rated 13+ Air Conditioning Units
About This Home
As of July 2023This charming craftsman-style ranch condominium, by Jim Tibbe Homes, approximately 1486 sq ft, features 9' ceilings, no step entry, 12 x12 four Michigan room, and a large great room style living space. With all the most popular finishing touches this home has it all. Enjoy wide trim and wainscoting to the mudroom with bench and hooks. This home boasts Engineered hardwood flooring in kitchen, dining and entry, Painted Maple Cabinetry, Quartz countertops, walk-in pantry, oversized custom detailed walk-in closet in master-suite, A/C, professional landscaping with underground sprinkling and many more features not listed. This home is perfect for entertaining with plenty of room for any occasion.
Last Agent to Sell the Property
MI Mitten Property Consultants, LLC License #6502430393 Listed on: 10/10/2014
Last Buyer's Agent
Berkshire Hathaway HomeServices Michigan Real Estate (Main) License #6502368851

Property Details
Home Type
- Condominium
Est. Annual Taxes
- $6,115
Year Built
- Built in 2014 | Under Construction
Lot Details
- Wooded Lot
HOA Fees
- $225 Monthly HOA Fees
Parking
- 2 Car Attached Garage
Home Design
- Brick Exterior Construction
- Composition Roof
- Vinyl Siding
Interior Spaces
- 1,631 Sq Ft Home
- 1-Story Property
- Gas Log Fireplace
- Low Emissivity Windows
- Window Screens
- Natural lighting in basement
- Laundry on main level
Kitchen
- Eat-In Kitchen
- Kitchen Island
Bedrooms and Bathrooms
- 1 Main Level Bedroom
Accessible Home Design
- Doors are 36 inches wide or more
- Accessible Entrance
- Stepless Entry
Utilities
- SEER Rated 13+ Air Conditioning Units
- SEER Rated 13-15 Air Conditioning Units
- Forced Air Heating and Cooling System
- Heating System Uses Natural Gas
- High Speed Internet
- Phone Available
- Cable TV Available
Community Details
Overview
- Association fees include water, trash, snow removal, sewer, lawn/yard care
- $225 HOA Transfer Fee
- Sutherland Springs Condominiums
Pet Policy
- Pets Allowed
Ownership History
Purchase Details
Purchase Details
Home Financials for this Owner
Home Financials are based on the most recent Mortgage that was taken out on this home.Purchase Details
Home Financials for this Owner
Home Financials are based on the most recent Mortgage that was taken out on this home.Purchase Details
Similar Homes in Hudsonville, MI
Home Values in the Area
Average Home Value in this Area
Purchase History
| Date | Type | Sale Price | Title Company |
|---|---|---|---|
| Warranty Deed | -- | Land Title | |
| Warranty Deed | $430,000 | Sun Title Agency Of Michigan | |
| Warranty Deed | $241,900 | Lighthouse Title Inc | |
| Deed | $17,374 | Lighthouse Title Inc |
Mortgage History
| Date | Status | Loan Amount | Loan Type |
|---|---|---|---|
| Previous Owner | $80,000 | Credit Line Revolving | |
| Previous Owner | $151,000 | New Conventional | |
| Previous Owner | $30,000 | Credit Line Revolving | |
| Previous Owner | $105,900 | New Conventional | |
| Previous Owner | $168,704 | Construction |
Property History
| Date | Event | Price | Change | Sq Ft Price |
|---|---|---|---|---|
| 07/28/2023 07/28/23 | Sold | $430,000 | +8.0% | $156 / Sq Ft |
| 06/04/2023 06/04/23 | Pending | -- | -- | -- |
| 06/01/2023 06/01/23 | For Sale | $398,000 | +64.5% | $145 / Sq Ft |
| 09/25/2015 09/25/15 | Sold | $241,900 | -5.1% | $148 / Sq Ft |
| 07/30/2015 07/30/15 | Pending | -- | -- | -- |
| 10/10/2014 10/10/14 | For Sale | $254,900 | -- | $156 / Sq Ft |
Tax History Compared to Growth
Tax History
| Year | Tax Paid | Tax Assessment Tax Assessment Total Assessment is a certain percentage of the fair market value that is determined by local assessors to be the total taxable value of land and additions on the property. | Land | Improvement |
|---|---|---|---|---|
| 2025 | $6,115 | $212,100 | $0 | $0 |
| 2024 | $5,139 | $212,100 | $0 | $0 |
| 2023 | $3,800 | $195,800 | $0 | $0 |
| 2022 | $4,282 | $179,900 | $0 | $0 |
| 2021 | $4,172 | $179,800 | $0 | $0 |
| 2020 | $4,129 | $176,400 | $0 | $0 |
| 2019 | $4,059 | $158,200 | $0 | $0 |
| 2018 | $3,678 | $137,800 | $21,500 | $116,300 |
| 2017 | $3,678 | $137,800 | $0 | $0 |
| 2016 | -- | $120,100 | $0 | $0 |
| 2015 | -- | $17,000 | $0 | $0 |
| 2014 | -- | $16,800 | $0 | $0 |
Agents Affiliated with this Home
-
E
Seller's Agent in 2023
Emily Prince
City2Shore Real Estate Inc.
(616) 401-9769
2 in this area
50 Total Sales
-

Seller's Agent in 2015
Jeana Senti
MI Mitten Property Consultants, LLC
(616) 633-3233
90 Total Sales
-

Seller Co-Listing Agent in 2015
Sara Kiefer
MI Mitten Property Consultants, LLC
(616) 581-6951
85 Total Sales
-

Buyer's Agent in 2015
Mark Brace
Berkshire Hathaway HomeServices Michigan Real Estate (Main)
(616) 447-7025
2 in this area
870 Total Sales
Map
Source: Southwestern Michigan Association of REALTORS®
MLS Number: 14057219
APN: 70-13-24-485-092
- 4912 Chatsworth Creek Dr
- 6561 Van Dam Ave
- 6322 Sheldon Dr
- 6324 Blendon Woods Dr Unit 21
- 5146 Blendon Meadow Cir Unit 40
- 5094 Blendon Woods Dr Unit 4
- 5178 Blendon Meadow Cir Unit 46
- 5184 Blendon Meadow Cir Unit 47
- 5157 Blendon Meadow Cir Unit 30
- 5139 Blendon Woods Ct Unit 17
- 5164 Blendon Meadow Cir Unit 37
- 5157 Blendon Woods Ct Unit 15
- 5080 Blendon Woods Ct Unit 3
- 4649 Hidden Ridge Dr
- 6177 Heathcross Dr
- 6180 Heath Cross Dr
- 5346 Eagle Pass Dr
- 6650 40th Ave
- 7233 Manitoba Ct
- 3981 Acadia Dr
