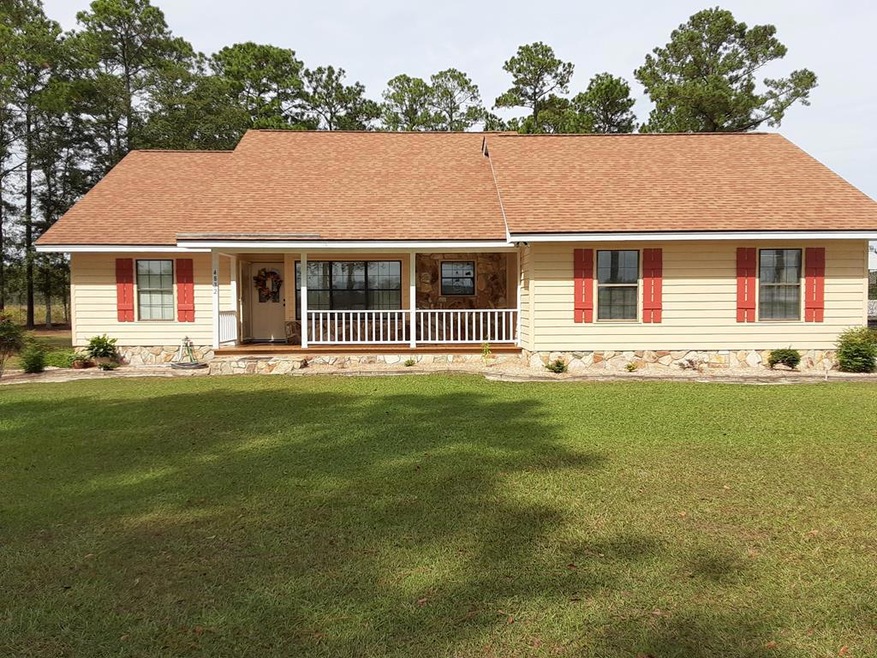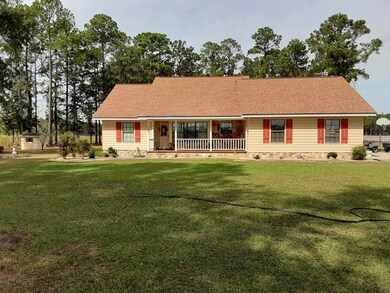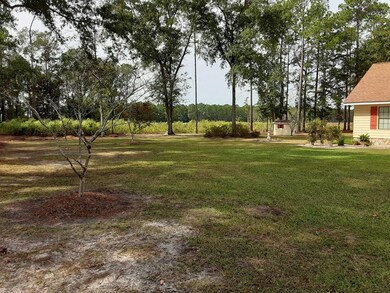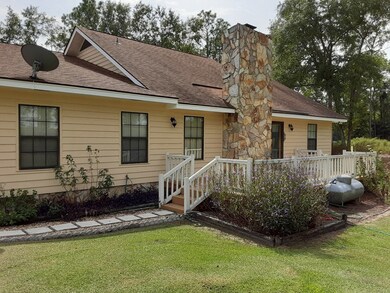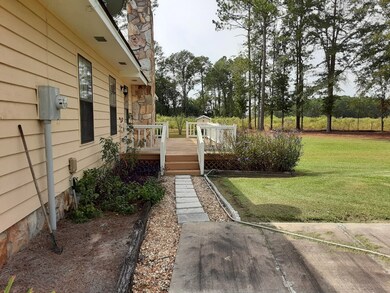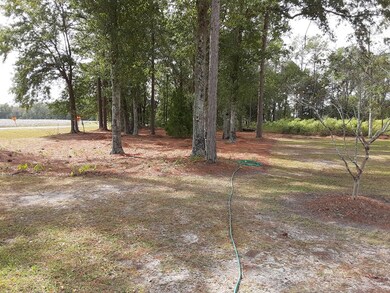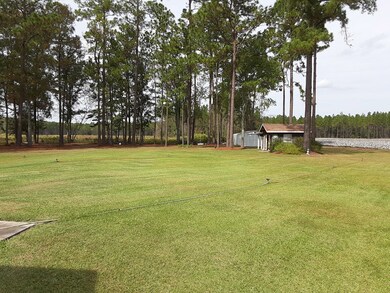
Highlights
- Vaulted Ceiling
- No HOA
- Porch
- Ranch Style House
- Beamed Ceilings
- Walk-In Closet
About This Home
As of November 2019MOVE IN READY! This immaculate home is your perfect country living. Beautiful stone gas fireplace with vaulted ceiling and laminate flooring open to kitchen. Granite counter tops with stainless refrigerator and dishwasher. Breakfast bar that is opened to dining room. Spacious laundry room. Splt floor plan with a nice size master bedroom that has a custom built shelving in the master closet. Front porch for afternoon sitting and back deck for barbques. Beatiful landscaping all on 1.84 acres which includes 2 shops one with power. Roof only 6 years old and the outside freshly painted. A well maintained home. A Must See!
Last Agent to Sell the Property
Banks Real Estate License #370483 Listed on: 10/18/2019
Home Details
Home Type
- Single Family
Est. Annual Taxes
- $1,605
Year Built
- 1989
Lot Details
- 1.84 Acre Lot
- Property fronts a county road
- Landscaped
Parking
- 2 Car Garage
Home Design
- Ranch Style House
- Slab Foundation
- Shingle Roof
Interior Spaces
- 1,650 Sq Ft Home
- Beamed Ceilings
- Vaulted Ceiling
- Ceiling Fan
- Gas Log Fireplace
- Living Room with Fireplace
- Combination Kitchen and Dining Room
Kitchen
- Electric Oven
- Electric Range
- Dishwasher
Bedrooms and Bathrooms
- 3 Bedrooms
- Walk-In Closet
- 2 Full Bathrooms
Outdoor Features
- Patio
- Porch
Utilities
- Central Heating and Cooling System
- Private Company Owned Well
- Septic Tank
Community Details
- No Home Owners Association
Listing and Financial Details
- Assessor Parcel Number 4575
Ownership History
Purchase Details
Home Financials for this Owner
Home Financials are based on the most recent Mortgage that was taken out on this home.Purchase Details
Home Financials for this Owner
Home Financials are based on the most recent Mortgage that was taken out on this home.Purchase Details
Similar Homes in Jesup, GA
Home Values in the Area
Average Home Value in this Area
Purchase History
| Date | Type | Sale Price | Title Company |
|---|---|---|---|
| Warranty Deed | $240,000 | -- | |
| Warranty Deed | $158,500 | -- | |
| Deed | $6,000 | -- |
Mortgage History
| Date | Status | Loan Amount | Loan Type |
|---|---|---|---|
| Open | $204,000 | New Conventional | |
| Previous Owner | $108,500 | New Conventional |
Property History
| Date | Event | Price | Change | Sq Ft Price |
|---|---|---|---|---|
| 11/05/2024 11/05/24 | Rented | -- | -- | -- |
| 10/21/2024 10/21/24 | Price Changed | $1,800 | -10.0% | $1 / Sq Ft |
| 10/15/2024 10/15/24 | Price Changed | $2,000 | -4.8% | $1 / Sq Ft |
| 10/02/2024 10/02/24 | Price Changed | $2,100 | -4.5% | $1 / Sq Ft |
| 08/21/2024 08/21/24 | For Rent | $2,200 | 0.0% | -- |
| 11/27/2019 11/27/19 | Sold | $158,500 | 0.0% | $96 / Sq Ft |
| 10/28/2019 10/28/19 | Pending | -- | -- | -- |
| 10/18/2019 10/18/19 | For Sale | $158,500 | -- | $96 / Sq Ft |
Tax History Compared to Growth
Tax History
| Year | Tax Paid | Tax Assessment Tax Assessment Total Assessment is a certain percentage of the fair market value that is determined by local assessors to be the total taxable value of land and additions on the property. | Land | Improvement |
|---|---|---|---|---|
| 2024 | $1,605 | $65,590 | $2,330 | $63,260 |
| 2023 | $1,735 | $57,831 | $2,330 | $55,501 |
| 2022 | $1,321 | $46,968 | $2,330 | $44,638 |
| 2021 | $1,210 | $40,871 | $2,330 | $38,541 |
| 2020 | $1,367 | $44,193 | $5,652 | $38,541 |
| 2019 | $702 | $44,193 | $5,652 | $38,541 |
| 2018 | $702 | $44,193 | $5,652 | $38,541 |
| 2017 | $506 | $44,193 | $5,652 | $38,541 |
| 2016 | $467 | $44,194 | $5,652 | $38,541 |
| 2014 | $466 | $44,194 | $5,652 | $38,541 |
| 2013 | -- | $44,193 | $5,652 | $38,541 |
Agents Affiliated with this Home
-
W
Seller's Agent in 2024
Wynter Davis
Banks Real Estate
(803) 270-8363
63 Total Sales
-
P
Seller's Agent in 2019
Peggy Hickey
Banks Real Estate
(912) 614-7546
80 Total Sales
-

Buyer's Agent in 2019
Edith Dawson
Era Southeast Coastal Real Estate
(912) 977-4491
154 Total Sales
Map
Source: Hinesville Area Board of REALTORS®
MLS Number: 132714
APN: 45-7-5
- 1435 E Lake Dr
- 4848 Holmesville Rd
- 621 Aaron Holland Rd
- 1351 Old Screven Rd
- 6984 Waycross Hwy
- 314 King David Rd
- 7132 Waycross Hwy
- 58 Dart Rd
- 70 Bailey Rd
- 63 Ricks Place
- 675 Foxwood Cir
- 76 Indigo Ln
- 140 Indigo Ln
- 3808 Waycross Hwy
- 3520 Waycross Hwy
- 10581 Waycross Hwy
- 0 Dale Mill Rd
- 299 Collins Loop
- 0 Collins Loop
- 59 Enoch Moody Rd
