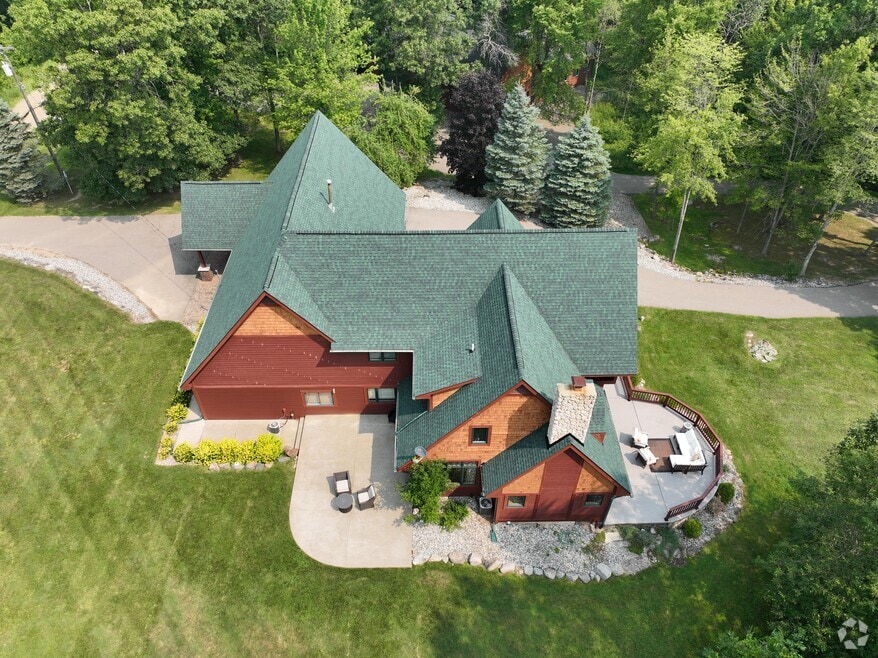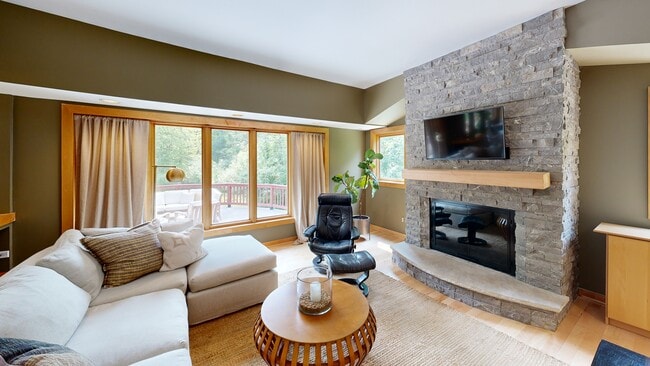Discover unparalleled luxury in this 4276 SF colonial, designed by accomplished architect, Michaela Mahady. This house plan was on the cover of her book “Welcome Home”. It was also featured as the "Home of the Year" for Architectural Digest and also highlighted on an HGTV show. In 2024, it was named a "Dream Home of the Week" by Detroit News. The perfect home for this 10.05 acre park-like setting that offers a serene and private retreat.
Every aspect of this home showcases an extraordinary attention to detail. The open floor plan seamlessly integrates a renovated kitchen, complete with an extended island, making it the perfect space for culinary creativity and casual dining. Relax in the cozy family room, where a fireplace adds warmth and ambiance, while high-end Marvin windows provide stunning views of nature. The 35 x 25 flex room offers a versatile space ideal for gathering with friends and family. **Other features include: 3 bedrooms- 3.5 bathrooms - Roof (May 2025), Multiple patios, deck, and wrap around covered porch - dual zone heating/cooling (Furnace 2024)– solid maple hardwood floors throughout the first level– -entire home is trimmed with maple and cherry-office/living room- steep pitched roofs- curved archways- James Hardy-custom designed staircase leading to upper level-a second bedroom suite, and many more! This home is a perfect blend of comfort, luxury, and functionality, designed for those who appreciate fine craftsmanship and serene living spaces.
A sprawling 3690 SF finished extensive detached garage that is fully insulated and climate controlled boats titled floors LED lighting, and includes a dedicated workshop, perfect for hobbyists or professionals. Above the garage, you will find 1280 additional square feet of finished space, offering endless possibilities for customization.






