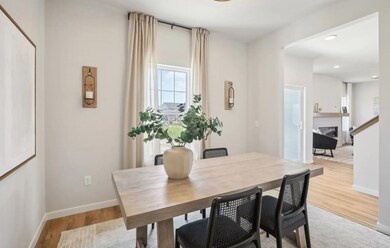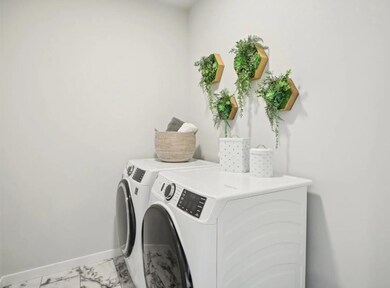
4832 Lacy Rd Fitchburg, WI 53711
Highlights
- New Construction
- Open Floorplan
- National Green Building Certification (NAHB)
- Rome Corners Intermediate School Rated A
- ENERGY STAR Certified Homes
- Craftsman Architecture
About This Home
As of June 2025Energy Efficient New Construction: Tim O'Brien Homes Model Home, The Abbott plan, welcomes you w/ an oversized front porch inviting you into an open living space where the bright sunny Great Room features a cozy fireplace & is open to a large Kitchen with oversized island. The quartz counters, tile backsplash & range hood make this kitchen a chef's dream. A Flex Room is located toward the back of the home & provides a quiet area perfect for an office or Formal Dining. The Rear Foyer includes a Laundry Room, walk-in closet & powder room & leads out to the 2.5-car garage w/ extra storage. In the expansive upper level find 4 bedrooms including the impressive Primary Suite featureing cathedral ceilings, a large walk-in closet & luxurious bath w/ tile shower plus 2nd flex room!
Last Agent to Sell the Property
Tim O'Brien Homes LLC License #94311-94 Listed on: 01/27/2025
Home Details
Home Type
- Single Family
Est. Annual Taxes
- $1,425
Year Built
- Built in 2024 | New Construction
Lot Details
- 4,356 Sq Ft Lot
- Property is zoned T-4
HOA Fees
- $17 Monthly HOA Fees
Home Design
- Craftsman Architecture
- Poured Concrete
- Vinyl Siding
- Low Volatile Organic Compounds (VOC) Products or Finishes
- Stone Exterior Construction
- Radon Mitigation System
Interior Spaces
- 2,341 Sq Ft Home
- Open Floorplan
- Vaulted Ceiling
- Electric Fireplace
- Low Emissivity Windows
- Great Room
- Den
- Smart Thermostat
- Laundry on main level
Kitchen
- Oven or Range
- Microwave
- Freezer
- Dishwasher
- Kitchen Island
- Disposal
Bedrooms and Bathrooms
- 4 Bedrooms
- Walk-In Closet
- Primary Bathroom is a Full Bathroom
- Bathtub
- Walk-in Shower
Basement
- Basement Fills Entire Space Under The House
- Basement Ceilings are 8 Feet High
- Sump Pump
- Stubbed For A Bathroom
Parking
- 2 Car Attached Garage
- Alley Access
- Smart Garage Door
- Garage Door Opener
Eco-Friendly Details
- National Green Building Certification (NAHB)
- Current financing on the property includes Property-Assessed Clean Energy
- ENERGY STAR Certified Homes
- Air Exchanger
- Air Cleaner
Schools
- Forest Edge Elementary School
- Oregon Middle School
- Oregon High School
Utilities
- Central Air
- Water Softener
- Internet Available
- Cable TV Available
Additional Features
- Smart Technology
- Patio
- Property is near a bus stop
Community Details
- Built by Tim O'Brien Homes
- Terravessa Subdivision
Similar Homes in Fitchburg, WI
Home Values in the Area
Average Home Value in this Area
Property History
| Date | Event | Price | Change | Sq Ft Price |
|---|---|---|---|---|
| 08/04/2025 08/04/25 | Price Changed | $3,895 | -2.5% | $2 / Sq Ft |
| 07/01/2025 07/01/25 | For Rent | $3,995 | 0.0% | -- |
| 06/27/2025 06/27/25 | Sold | $588,000 | -3.6% | $251 / Sq Ft |
| 03/07/2025 03/07/25 | Price Changed | $609,875 | -0.8% | $261 / Sq Ft |
| 01/27/2025 01/27/25 | For Sale | $614,875 | -- | $263 / Sq Ft |
Tax History Compared to Growth
Agents Affiliated with this Home
-
Kaylyn Geiger

Seller's Agent in 2025
Kaylyn Geiger
Tim O'Brien Homes LLC
(608) 843-9015
9 in this area
28 Total Sales
Map
Source: South Central Wisconsin Multiple Listing Service
MLS Number: 1992431
- 4821 Lacy Rd
- Redtail Ridge 2-Unit Townhomes Plan at Terravessa - Townhomes
- Zion Carriage Home Plan at Terravessa - Single Family Homes
- Yosemite Carriage Home Plan at Terravessa - Single Family Homes
- Sequoia Carriage Home Plan at Terravessa - Single Family Homes
- Glacier Carriage Home Plan at Terravessa - Single Family Homes
- Denali Carriage Home Plan at Terravessa - Single Family Homes
- Acadia Carriage Home Plan at Terravessa - Single Family Homes
- Juniper Cottage Plan at Terravessa - Single Family Homes
- Pepperwood Cottage Plan at Terravessa - Single Family Homes
- Winterberry Cottage Plan at Terravessa - Single Family Homes
- Mulberry Cottage Plan at Terravessa - Single Family Homes
- The Rockwell Plan at Terravessa
- The Renoir Plan at Terravessa
- The O'Keeffe Plan at Terravessa
- The Waterberry Plan at Terravessa
- The Cassatt Plan at Terravessa
- The Abbott Plan at Terravessa
- 4864 Romaine Rd
- 4864 Suelo Rd






