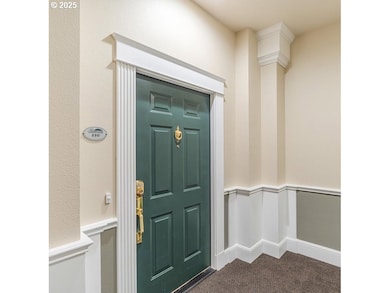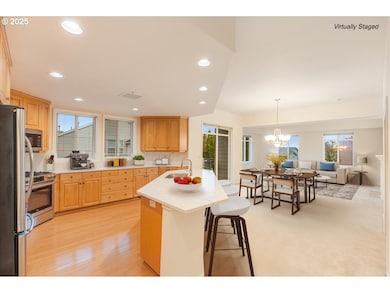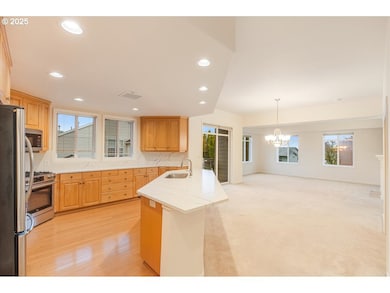4832 NW Promenade Terrace Unit 220 Portland, OR 97229
Estimated payment $4,164/month
2
Beds
2
Baths
1,703
Sq Ft
$329
Price per Sq Ft
Highlights
- View of Trees or Woods
- Traditional Architecture
- High Ceiling
- Jacob Wismer Elementary School Rated A
- Wood Flooring
- Quartz Countertops
About This Home
Welcome home to this light-filled, updated condo at The Promenade. Coveted floorplan featuring 2 bedrooms, 2 bathrooms plus den. Spacious and open kitchen with quartz countertops, stainless steel appliances, eat bar, cabinets with pull outs and more. Secure building and 2 deeded parking spaces, one across from the elevator. Additional storage on balcony and in garage. Enjoy the ease of access to so many amenities- shops, restaurants, library, pharmacy, parks and the BethanyLink, "Blue Bus". Seller is licensed broker.
Open House Schedule
-
Saturday, November 01, 20251:00 to 3:00 pm11/1/2025 1:00:00 PM +00:0011/1/2025 3:00:00 PM +00:00Add to Calendar
-
Tuesday, November 04, 202511:30 am to 1:30 pm11/4/2025 11:30:00 AM +00:0011/4/2025 1:30:00 PM +00:00Add to Calendar
Property Details
Home Type
- Condominium
Est. Annual Taxes
- $5,755
Year Built
- Built in 2001
Lot Details
- Landscaped
- Sprinkler System
HOA Fees
- $749 Monthly HOA Fees
Parking
- 2 Car Garage
- Tuck Under Garage
- Common or Shared Parking
- Secured Garage or Parking
- Deeded Parking
Property Views
- Woods
- Territorial
Home Design
- Traditional Architecture
- Brick Exterior Construction
- Composition Roof
- Cement Siding
Interior Spaces
- 1,703 Sq Ft Home
- 1-Story Property
- High Ceiling
- Gas Fireplace
- Double Pane Windows
- Vinyl Clad Windows
- Family Room
- Living Room
- Dining Room
- Den
- First Floor Utility Room
- Intercom Access
Kitchen
- Free-Standing Gas Range
- Microwave
- Plumbed For Ice Maker
- Dishwasher
- Stainless Steel Appliances
- Kitchen Island
- Quartz Countertops
- Disposal
Flooring
- Wood
- Wall to Wall Carpet
- Tile
- Vinyl
Bedrooms and Bathrooms
- 2 Bedrooms
- 2 Full Bathrooms
- Soaking Tub
- Walk-in Shower
Laundry
- Laundry Room
- Washer and Dryer
Accessible Home Design
- Accessible Elevator Installed
- Roll-in Shower
- Accessible Hallway
- Handicap Accessible
- Accessibility Features
- Accessible Approach with Ramp
- Level Entry For Accessibility
- Accessible Entrance
- Accessible Parking
Outdoor Features
- Balcony
- Covered Patio or Porch
Location
- Upper Level
Schools
- Jacob Wismer Elementary School
- Stoller Middle School
- Sunset High School
Utilities
- 90% Forced Air Heating and Cooling System
- Heating System Uses Gas
- Gas Water Heater
- Municipal Trash
Listing and Financial Details
- Assessor Parcel Number R2112853
Community Details
Overview
- $500 One-Time Secondary Association Fee
- 102 Units
- Assoc Of Unit Owners Of Promen Association, Phone Number (503) 233-0300
- On-Site Maintenance
Amenities
- Community Deck or Porch
- Common Area
- Meeting Room
- Party Room
- Community Library
- Community Storage Space
- Elevator
Security
- Resident Manager or Management On Site
- Fire Sprinkler System
Map
Create a Home Valuation Report for This Property
The Home Valuation Report is an in-depth analysis detailing your home's value as well as a comparison with similar homes in the area
Home Values in the Area
Average Home Value in this Area
Tax History
| Year | Tax Paid | Tax Assessment Tax Assessment Total Assessment is a certain percentage of the fair market value that is determined by local assessors to be the total taxable value of land and additions on the property. | Land | Improvement |
|---|---|---|---|---|
| 2025 | $5,755 | $357,580 | -- | -- |
| 2024 | $5,550 | $347,170 | -- | -- |
| 2023 | $310 | $19,460 | $0 | $0 |
| 2022 | $306 | $19,460 | $0 | $0 |
| 2021 | $279 | $18,350 | $0 | $0 |
| 2020 | $268 | $17,820 | $0 | $0 |
| 2019 | $264 | $17,310 | $0 | $0 |
| 2018 | $251 | $16,810 | $0 | $0 |
| 2017 | $248 | $16,330 | $0 | $0 |
| 2016 | $236 | $15,860 | $0 | $0 |
Source: Public Records
Property History
| Date | Event | Price | List to Sale | Price per Sq Ft |
|---|---|---|---|---|
| 10/28/2025 10/28/25 | For Sale | $559,500 | -- | $329 / Sq Ft |
Source: Regional Multiple Listing Service (RMLS)
Purchase History
| Date | Type | Sale Price | Title Company |
|---|---|---|---|
| Interfamily Deed Transfer | -- | None Available | |
| Interfamily Deed Transfer | -- | None Available | |
| Warranty Deed | $17,500 | Chicago Title Insurance Co | |
| Warranty Deed | $17,500 | -- | |
| Warranty Deed | $258,800 | Chicago Title |
Source: Public Records
Mortgage History
| Date | Status | Loan Amount | Loan Type |
|---|---|---|---|
| Previous Owner | $150,000 | No Value Available |
Source: Public Records
Source: Regional Multiple Listing Service (RMLS)
MLS Number: 162894444
APN: R2112853
Nearby Homes
- 4884 NW Promenade Terrace Unit 312 A
- 4884 NW Promenade Terrace Unit 409-J
- 4873 NW Promenade Terrace Unit 122
- 5049 NW 149th Terrace
- 15068 NW Central Dr Unit 608
- 15072 NW Central Dr Unit 406
- 15320 NW Central Dr Unit 222
- 15320 NW Central Dr Unit 317
- 15320 NW Central Dr Unit 316
- 14881 NW Highcroft Ct
- 4920 NW 146th Place
- 4942 NW 146th Place
- 15178 NW Channa Dr
- 15255 NW Francesca Dr
- 15179 NW Casey Dr
- 15286 NW Moresby Ct
- 14941 NW Wendy Ln
- 14223 NW Spruceridge Ln
- 14966 NW Vance Dr
- 15093 NW Vance Dr
- 4300 NW Chanticleer Dr
- 16145 NW Spartan Way
- 15800 NW West Union Rd
- 16140 NW Fescue Ct
- 15193 NW Delia St
- 16320 NW Canton St
- 15921 NW Brugger Rd
- 15921 NW Brugger Rd Unit ID1280477P
- 15921 NW Brugger Rd Unit ID1272834P
- 15921 NW Brugger Rd Unit ID1280603P
- 15921 NW Brugger Rd Unit ID1280463P
- 16184 NW Bauman St Unit ID1280464P
- 16107 NW Brugger Rd
- 4687 NW 126th Place
- 7128 NW 159th Ave
- 7136 NW 159th Ave Unit ID1280534P
- 16323 NW Chadwick Way Unit 204
- 1801-1899 N W 143rd Ave
- 2301 NW Schmidt Way
- 11781 NW Thelin Ln







