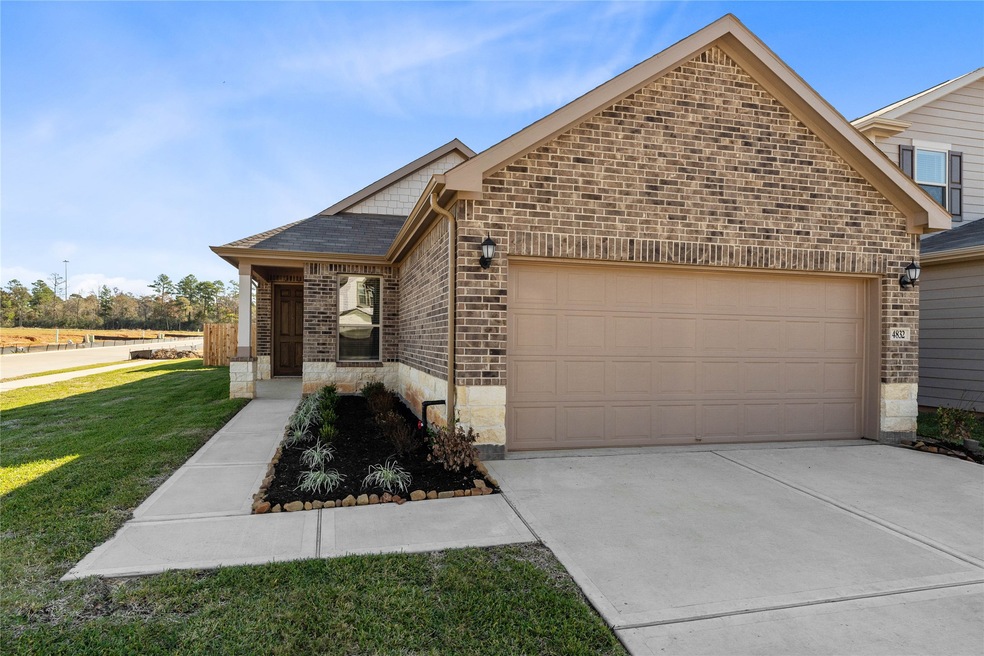
4832 Salerno Ln Conroe, TX 77304
Highlights
- New Construction
- Granite Countertops
- Family Room Off Kitchen
- Traditional Architecture
- Home Office
- 2 Car Attached Garage
About This Home
As of July 2025KB HOME NEW CONSTRUCTION - Welcome home to 4832 Salerno Lane located in Sagecrest Trails and zoned to Willis ISD! This floor plan features 3 bedrooms, 2 full baths and an attached 2-car garage. Additional features include stainless steel Whirlpool appliances, 42" Woodmont Cody cabinets and extended bar top in the kitchen, den, 8' Entry Doors and SmartKey Entry Door Hardware, 2" Faux Wood Cordless Blinds throughout home, and gutters in the front. ADDITIONALLY, this house qualifies to receive a 10x10 Concrete Slab and a Refrigerator! You don't want to miss all this gorgeous home has to offer! Call to schedule your showing today!
Home Details
Home Type
- Single Family
Est. Annual Taxes
- $811
Year Built
- Built in 2024 | New Construction
HOA Fees
- $56 Monthly HOA Fees
Parking
- 2 Car Attached Garage
Home Design
- Traditional Architecture
- Brick Exterior Construction
- Slab Foundation
- Composition Roof
Interior Spaces
- 1,360 Sq Ft Home
- 1-Story Property
- Ceiling Fan
- Family Room Off Kitchen
- Home Office
- Washer Hookup
Kitchen
- Breakfast Bar
- Gas Oven
- Gas Range
- Free-Standing Range
- Microwave
- Dishwasher
- Granite Countertops
- Disposal
Flooring
- Carpet
- Tile
Bedrooms and Bathrooms
- 3 Bedrooms
- 2 Full Bathrooms
- Double Vanity
- Bathtub with Shower
Schools
- Lagway Elementary School
- Robert P. Brabham Middle School
- Willis High School
Utilities
- Central Heating and Cooling System
- Heating System Uses Gas
- Programmable Thermostat
- Tankless Water Heater
Additional Features
- Energy-Efficient Thermostat
- Back Yard Fenced
Community Details
- Vision Community Management Association, Phone Number (972) 612-2303
- Built by KB Home
- Sagecrest Trails Subdivision
Similar Homes in Conroe, TX
Home Values in the Area
Average Home Value in this Area
Property History
| Date | Event | Price | Change | Sq Ft Price |
|---|---|---|---|---|
| 07/24/2025 07/24/25 | Sold | -- | -- | -- |
| 07/20/2025 07/20/25 | Off Market | -- | -- | -- |
| 06/06/2025 06/06/25 | Sold | -- | -- | -- |
| 05/03/2025 05/03/25 | Pending | -- | -- | -- |
| 04/24/2025 04/24/25 | Price Changed | $239,995 | -2.0% | $176 / Sq Ft |
| 04/22/2025 04/22/25 | For Sale | $244,995 | -3.2% | $180 / Sq Ft |
| 10/11/2024 10/11/24 | For Sale | $252,995 | -- | $186 / Sq Ft |
Tax History Compared to Growth
Tax History
| Year | Tax Paid | Tax Assessment Tax Assessment Total Assessment is a certain percentage of the fair market value that is determined by local assessors to be the total taxable value of land and additions on the property. | Land | Improvement |
|---|---|---|---|---|
| 2025 | $811 | $170,764 | $58,000 | $112,764 |
| 2024 | $811 | $40,600 | $40,600 | -- |
Agents Affiliated with this Home
-
Nicole Freer

Seller's Agent in 2025
Nicole Freer
KB Home Houston
(832) 236-6438
139 in this area
3,532 Total Sales
-
Tim Licocci
T
Buyer's Agent in 2025
Tim Licocci
Worth Clark Realty
(847) 732-6267
1 in this area
10 Total Sales
Map
Source: Houston Association of REALTORS®
MLS Number: 51763244
APN: 8548-00-02000
- 3719 Summer Sage Trail
- 3524 Sage Green Trail
- 3520 Sage Green Trail
- 3539 Sage Green Trail
- 4751 Sprout Creek Ct
- 644 Sand Branch Dr
- 1723 Divino Pass
- 1709 Divino Pass
- 1707 Madera Oaks Ct
- 1710 Encino Blvd
- 1703 Madera Oaks Ct
- 3512 Oak Landing
- 16307 Ridge Oak Rd
- 6804 Hart Oak Ct
- 0 League Line Rd
- 6736 Chinapkin Oak Ln
- 6817 Hart Oak Ct
- 6725 Chinapkin Oak Ln
- 6717 Chinapkin Oak Ln
- 4014 Teas Nursery Rd





