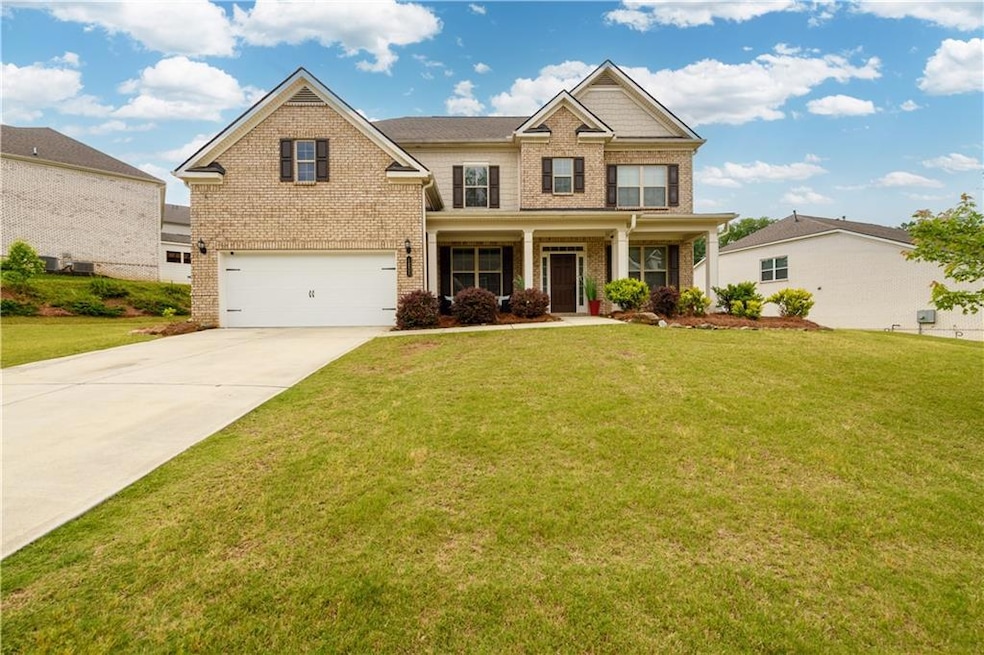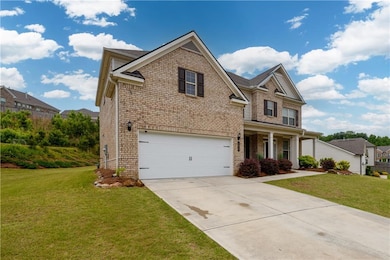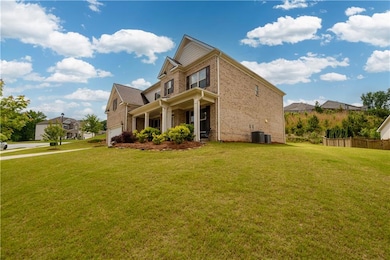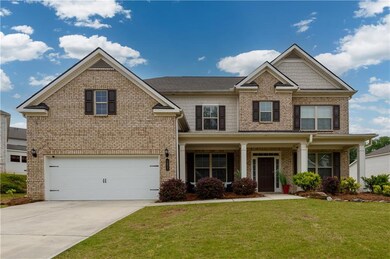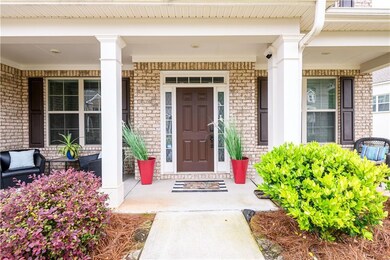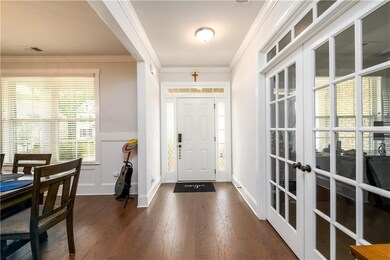4832 Stone Way Path Buford, GA 30519
Estimated payment $4,168/month
Highlights
- Oversized primary bedroom
- Traditional Architecture
- Community Pool
- Buford Elementary School Rated A
- Stone Countertops
- Tennis Courts
About This Home
Welcome to this stunning 5-bedroom, 4-bathroom home located in the highly sought-after Buford City School District. This elegant residence features a charming covered front porch and a spacious entrance foyer that opens into a formal dining room and a private office—perfect for working from home.
The gourmet kitchen is a chef’s dream, complete with granite countertops, a large center island, white cabinetry, stainless steel appliances including a double oven, a vented-out hood, and a walk-in pantry. The kitchen overlooks the cozy family room with a beautiful fireplace, creating the perfect space for entertaining and everyday living. On the main level, you'll find a guest bedroom with a full bath—ideal for visitors or multigenerational living. Open rail stairs lead to a spacious loft upstairs, perfect for a game room, media space, or second living area. Upstairs features four additional bedrooms, including an oversized master suite with a tray ceiling, a luxurious en-suite bathroom with double vanities, a separate soaking tub and shower, and a large walk-in closet. One secondary bedroom has its own private bath, while the other two share a convenient Jack & Jill bathroom. Step outside to the covered back patio and enjoy the extended cement floor—perfect for outdoor entertaining, grilling, or relaxing with family and friends. Community amenities include swimming, tennis, and a playground, nature trail. Conveniently located just minutes from Bogan Park, the Mall of Georgia, shopping, dining, and major highways—this home offers the perfect blend of comfort, style, and location.
This is a must-see property—schedule your private showing today!
Home Details
Home Type
- Single Family
Est. Annual Taxes
- $2,138
Year Built
- Built in 2020
Lot Details
- 0.33 Acre Lot
- Lot Dimensions are 175x42
- Landscaped
- Open Lot
- Back Yard
HOA Fees
- $67 Monthly HOA Fees
Parking
- 2 Car Garage
- Driveway
Home Design
- Traditional Architecture
- Slab Foundation
- Shingle Roof
- Three Sided Brick Exterior Elevation
Interior Spaces
- 3,604 Sq Ft Home
- 2-Story Property
- Beamed Ceilings
- Factory Built Fireplace
- Gas Log Fireplace
- Awning
- Living Room
- Formal Dining Room
- Home Office
- Fire and Smoke Detector
- Laundry Room
Kitchen
- Open to Family Room
- Walk-In Pantry
- Double Oven
- Dishwasher
- Kitchen Island
- Stone Countertops
- Wood Stained Kitchen Cabinets
- Disposal
Flooring
- Carpet
- Laminate
Bedrooms and Bathrooms
- Oversized primary bedroom
- Dual Vanity Sinks in Primary Bathroom
- Separate Shower in Primary Bathroom
- Soaking Tub
Outdoor Features
- Covered Patio or Porch
Schools
- Buford Elementary And Middle School
- Buford High School
Utilities
- Central Air
- Heating System Uses Natural Gas
- 220 Volts
- 110 Volts
- Cable TV Available
Listing and Financial Details
- Assessor Parcel Number 08171 002061
Community Details
Overview
- $800 Initiation Fee
- Shaben And Associates Association, Phone Number (404) 537-3821
- Secondary HOA Phone (404) 537-3821
- Reserve At Bogan Lakes Subdivision
Recreation
- Tennis Courts
- Community Playground
- Swim or tennis dues are required
- Community Pool
Map
Home Values in the Area
Average Home Value in this Area
Tax History
| Year | Tax Paid | Tax Assessment Tax Assessment Total Assessment is a certain percentage of the fair market value that is determined by local assessors to be the total taxable value of land and additions on the property. | Land | Improvement |
|---|---|---|---|---|
| 2024 | $5,267 | $265,280 | $54,600 | $210,680 |
| 2023 | $1,401 | $251,040 | $54,600 | $196,440 |
| 2022 | $1,664 | $183,720 | $27,240 | $156,480 |
| 2021 | $1,623 | $170,120 | $27,240 | $142,880 |
Property History
| Date | Event | Price | List to Sale | Price per Sq Ft |
|---|---|---|---|---|
| 05/16/2025 05/16/25 | For Sale | $739,900 | -- | $205 / Sq Ft |
Source: First Multiple Listing Service (FMLS)
MLS Number: 7578801
APN: 08-00171-02-061
- 4668 Bogan Meadows Dr
- 4550 Point Rock Dr
- 4659 Silver Meadow Dr
- 4650 Silver Meadow Dr
- 3550 N Bogan Rd
- 4679 Silver Meadow Dr
- 4653 Whispering Pines
- 4653 Whispering Pines Unit 449
- 2843 N Bogan Rd
- 5758 Hickory Wood Ln
- 5758 Hickory Wood Ln Unit 336
- 3273 N Bogan Rd
- 4355 Chatuge Dr
- 4481 Bogan Gates Trail
- 5639 Holiday Rd
- 879 Gainesville Hwy
- 3340 Ivey Ridge Rd NE
- 107 Holiday Rd
- 6017 Whispering Pines
- 4333 Grey Park Dr NE
- 5452 Oak Crest Ln
- 4385 Easter Lily Ave
- 2930 Blake Towers Ln
- 4711 Pebble Ct
- 4201 Autumn Lake Dr Unit 4
- 2701 Blake Towers Ln
- 3555 Rivers End Place Unit I
- 3188 Bradford Pear Dr
- 6057 Devonshire Dr
- 3792 Oak Ridge Dr Unit Has Flex
- 3792 Oak Ridge Dr Unit OAK Flex
- 3792 Oak Ridge Dr Unit BED
- 3792 Oak Ridge Dr Unit Has
- 6121 Stillwater Trail
- 3761 Bogan Mill Rd NE
- 3924 Clade Fern Ln
- 650 Allen St NE
- 3436 Friendship Farm Dr
